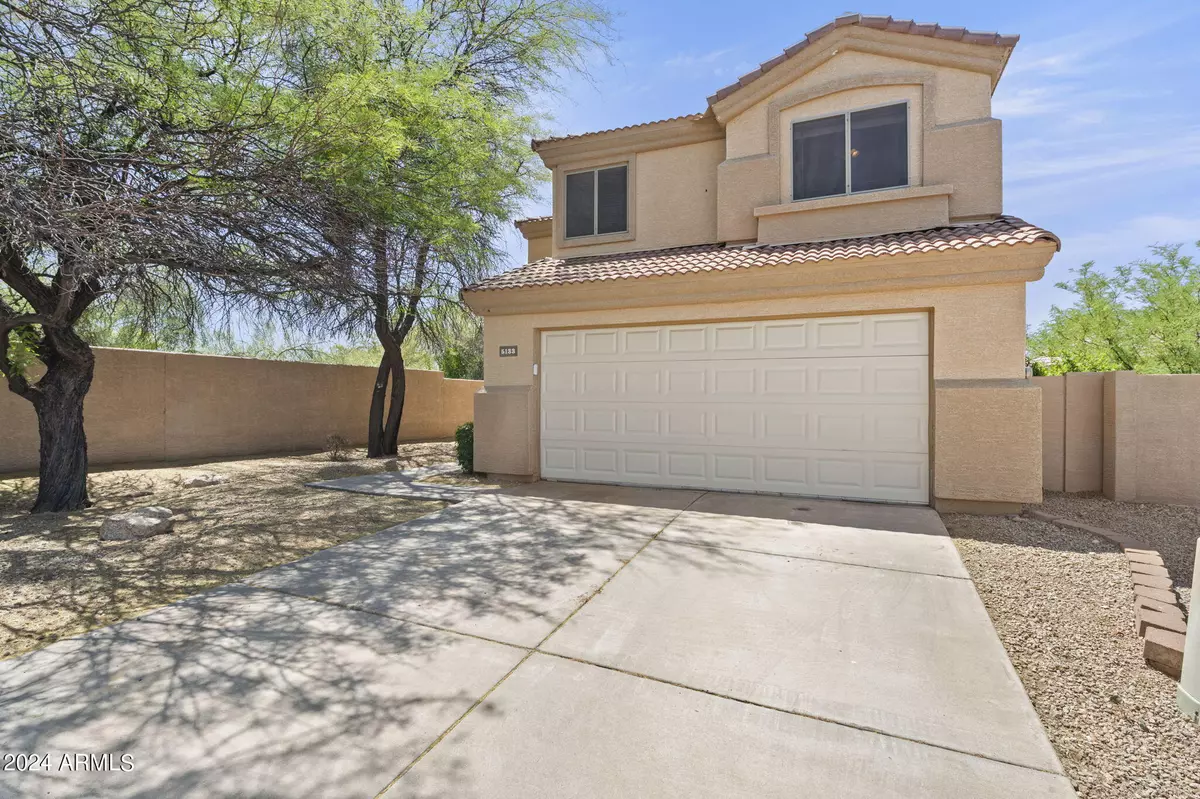
Embarc Realty
homes@embarcrealty.com5133 E JUANA Court Cave Creek, AZ 85331
3 Beds
2.5 Baths
1,944 SqFt
UPDATED:
10/30/2024 02:41 PM
Key Details
Property Type Single Family Home
Sub Type Single Family - Detached
Listing Status Active Under Contract
Purchase Type For Sale
Square Footage 1,944 sqft
Price per Sqft $318
Subdivision Parcel 32B At Tatum Ranch
MLS Listing ID 6751611
Bedrooms 3
HOA Fees $81/qua
HOA Y/N Yes
Originating Board Arizona Regional Multiple Listing Service (ARMLS)
Year Built 1999
Annual Tax Amount $1,566
Tax Year 2023
Lot Size 5,660 Sqft
Acres 0.13
Property Description
Home improvements are as follows: New Trane AC system & Nest Thermostat in 2022. New carpet and interior paint in 2022. New LVP in upstairs Living space and both baths in 2022. New dishwasher and disposal in 2023. New Samsung Washer & Dryer in 2023. All cabinets refinished in 2022. All commodes replaced in 2023. New garage door and opener in 2023. Private Cul-De-Sac location with real hardwood floors in Living room, Family room & Dining room. Tile in kitchen & entry. Stainless appliances. Spacious master suite with dual sinks & separate tub and shower. Large Loft. Water softener. Privacy in backyard. This home shows well.
Location
State AZ
County Maricopa
Community Parcel 32B At Tatum Ranch
Direction Tatum to Dynamite - East to 52nd St - North to Juana Ct - East to home at end of Cul-De-Sac on right side. No sign on property.
Rooms
Other Rooms Loft, Family Room
Master Bedroom Split
Den/Bedroom Plus 4
Separate Den/Office N
Interior
Interior Features Upstairs, Eat-in Kitchen, Soft Water Loop, Vaulted Ceiling(s), Pantry, Double Vanity, Full Bth Master Bdrm, Separate Shwr & Tub, Laminate Counters
Heating Natural Gas
Cooling Refrigeration, Ceiling Fan(s)
Flooring Carpet, Vinyl, Tile, Wood
Fireplaces Number No Fireplace
Fireplaces Type None
Fireplace No
SPA None
Exterior
Exterior Feature Covered Patio(s), Patio
Garage Dir Entry frm Garage, Electric Door Opener
Garage Spaces 2.0
Garage Description 2.0
Fence Block, Wrought Iron
Pool None
Community Features Playground, Biking/Walking Path
Waterfront No
Roof Type Tile
Parking Type Dir Entry frm Garage, Electric Door Opener
Private Pool No
Building
Lot Description Corner Lot, Desert Back, Desert Front, Cul-De-Sac, Gravel/Stone Front, Gravel/Stone Back
Story 2
Builder Name Greystones
Sewer Public Sewer
Water City Water
Structure Type Covered Patio(s),Patio
Schools
Elementary Schools Desert Willow Elementary School - Cave Creek
Middle Schools Sonoran Trails Middle School
High Schools Cactus Shadows High School
School District Cave Creek Unified District
Others
HOA Name Tatum Ranch
HOA Fee Include Maintenance Grounds
Senior Community No
Tax ID 211-42-909
Ownership Fee Simple
Acceptable Financing Conventional, VA Loan
Horse Property N
Listing Terms Conventional, VA Loan

Copyright 2024 Arizona Regional Multiple Listing Service, Inc. All rights reserved.

Embarc Realty





