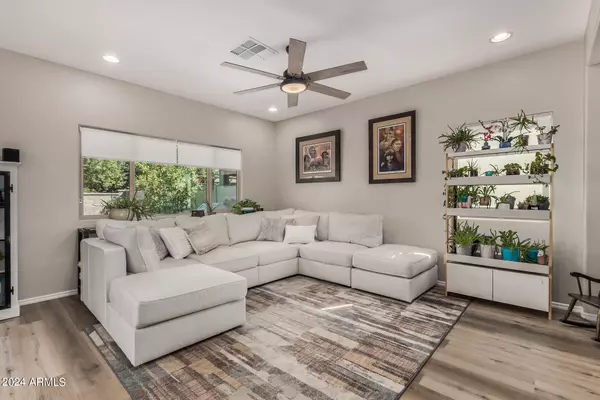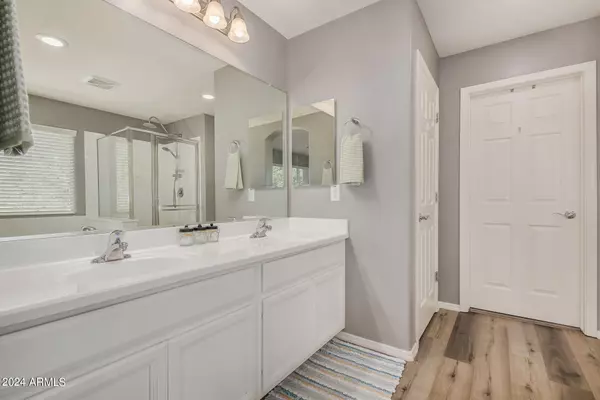
Embarc Realty
homes@embarcrealty.com41021 N LINDEN Street Queen Creek, AZ 85140
6 Beds
3 Baths
2,491 SqFt
UPDATED:
10/14/2024 08:16 PM
Key Details
Property Type Single Family Home
Sub Type Single Family - Detached
Listing Status Pending
Purchase Type For Sale
Square Footage 2,491 sqft
Price per Sqft $208
Subdivision Ironwood Crossing
MLS Listing ID 6762858
Bedrooms 6
HOA Fees $197/mo
HOA Y/N Yes
Originating Board Arizona Regional Multiple Listing Service (ARMLS)
Year Built 2014
Annual Tax Amount $2,206
Tax Year 2023
Lot Size 5,760 Sqft
Acres 0.13
Property Description
Location
State AZ
County Pinal
Community Ironwood Crossing
Direction Ocotillo Rd, North S Meridian Rd, right W Rosewood, right N Soap Berry St which turns into N Popcorn Tree Ave, right on N Linden St. House will be on the left side of the street.
Rooms
Other Rooms Family Room
Master Bedroom Upstairs
Den/Bedroom Plus 6
Separate Den/Office N
Interior
Interior Features Upstairs, Eat-in Kitchen, 9+ Flat Ceilings, Pantry, Double Vanity, Full Bth Master Bdrm, Separate Shwr & Tub, High Speed Internet, Granite Counters
Heating Natural Gas
Cooling Refrigeration, Ceiling Fan(s)
Flooring Carpet, Laminate
Fireplaces Number No Fireplace
Fireplaces Type None
Fireplace No
Window Features Dual Pane
SPA None
Exterior
Exterior Feature Covered Patio(s)
Garage Dir Entry frm Garage, Electric Door Opener, Extnded Lngth Garage
Garage Spaces 2.0
Garage Description 2.0
Fence Block
Pool None
Community Features Community Pool Htd, Community Pool, Playground, Biking/Walking Path
Amenities Available Management
Waterfront No
View Mountain(s)
Roof Type Tile
Parking Type Dir Entry frm Garage, Electric Door Opener, Extnded Lngth Garage
Private Pool No
Building
Lot Description Desert Front, Gravel/Stone Front, Gravel/Stone Back, Synthetic Grass Back, Auto Timer H2O Front, Auto Timer H2O Back
Story 2
Builder Name Fulton Homes
Sewer Private Sewer
Water City Water
Structure Type Covered Patio(s)
Schools
Elementary Schools Ranch Elementary School
Middle Schools J. O. Combs Middle School
High Schools Combs High School
School District J. O. Combs Unified School District
Others
HOA Name Ironwood Crossing
HOA Fee Include Maintenance Grounds
Senior Community No
Tax ID 109-52-915
Ownership Fee Simple
Acceptable Financing Conventional, FHA, VA Loan
Horse Property N
Listing Terms Conventional, FHA, VA Loan

Copyright 2024 Arizona Regional Multiple Listing Service, Inc. All rights reserved.

Embarc Realty





