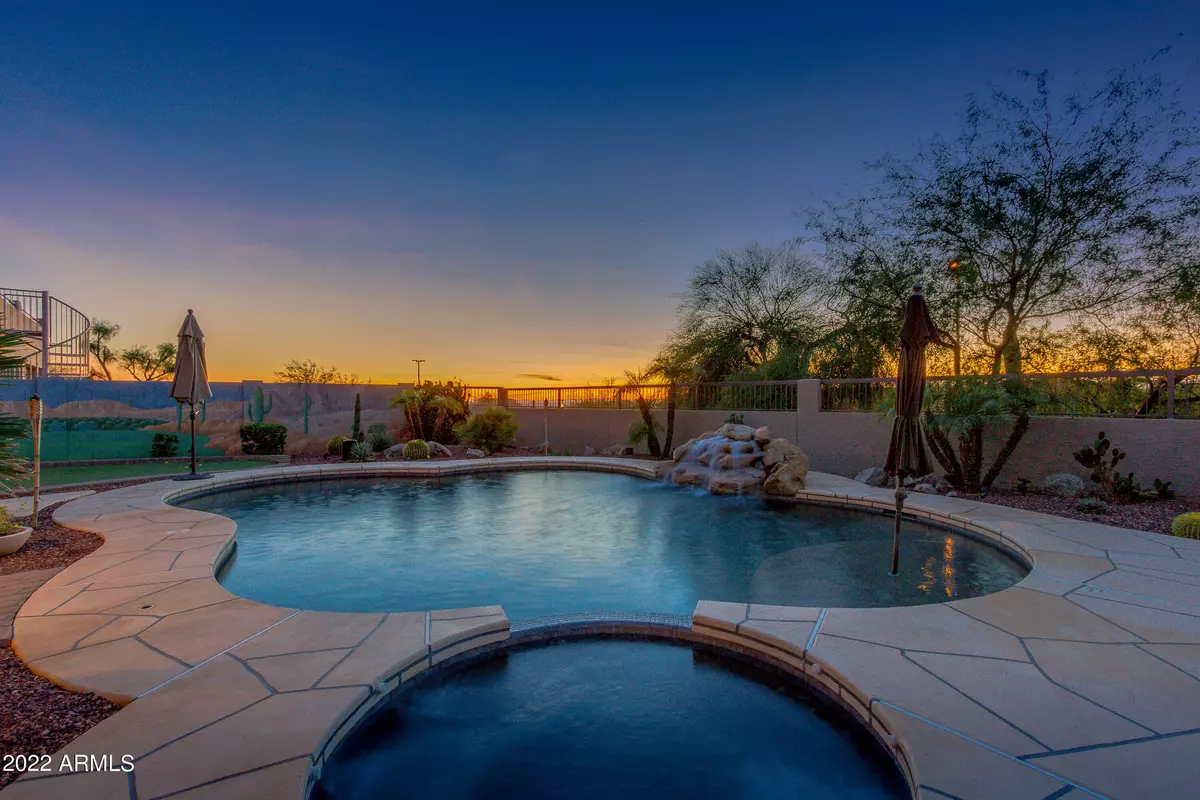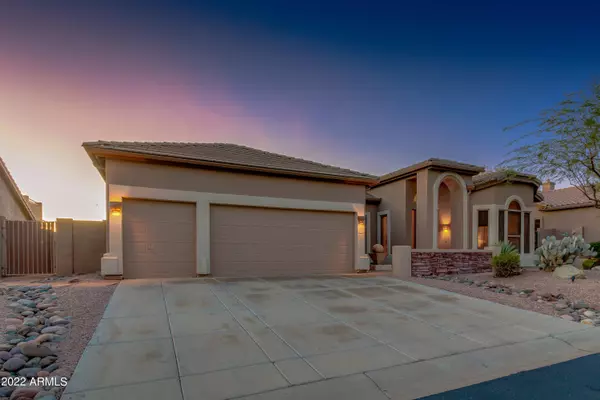
Embarc Realty
homes@embarcrealty.com3740 N LADERA Circle Mesa, AZ 85207
4 Beds
2 Baths
2,226 SqFt
UPDATED:
10/31/2024 05:20 PM
Key Details
Property Type Single Family Home
Sub Type Single Family - Detached
Listing Status Active
Purchase Type For Rent
Square Footage 2,226 sqft
Subdivision Las Sendas
MLS Listing ID 6774698
Bedrooms 4
HOA Y/N Yes
Originating Board Arizona Regional Multiple Listing Service (ARMLS)
Year Built 2001
Lot Size 9,143 Sqft
Acres 0.21
Property Description
Location
State AZ
County Maricopa
Community Las Sendas
Direction E on McDowell to Ridgcrest. Left on Ridgecrest to 80th Street on the Right. Right on Sienna, Right on Ladera and Right again on Ladera to home on the Right.
Rooms
Other Rooms Great Room
Master Bedroom Split
Den/Bedroom Plus 4
Ensuite Laundry Washer Hookup, Inside
Separate Den/Office N
Interior
Interior Features Eat-in Kitchen, 9+ Flat Ceilings, No Interior Steps, Roller Shields, Vaulted Ceiling(s), Kitchen Island, Pantry, Double Vanity, Full Bth Master Bdrm, Separate Shwr & Tub, High Speed Internet, Granite Counters
Laundry Location Washer Hookup,Inside
Heating Natural Gas
Cooling Refrigeration, Ceiling Fan(s)
Flooring Carpet, Tile
Fireplaces Type Exterior Fireplace
Furnishings Unfurnished
Fireplace Yes
Window Features Sunscreen(s),Mechanical Sun Shds
SPA Heated,Private
Laundry Washer Hookup, Inside
Exterior
Exterior Feature Built-in BBQ, Balcony, Covered Patio(s), Patio, Private Yard
Garage Electric Door Opener, Dir Entry frm Garage, Attch'd Gar Cabinets, Golf Cart Garage
Garage Spaces 3.0
Garage Description 3.0
Fence Block
Pool Variable Speed Pump, Heated, Private
Community Features Gated Community, Community Spa Htd, Community Spa, Community Pool Htd, Community Pool, Golf, Tennis Court(s), Playground, Biking/Walking Path, Clubhouse
Waterfront No
View City Lights, Mountain(s)
Roof Type Tile
Parking Type Electric Door Opener, Dir Entry frm Garage, Attch'd Gar Cabinets, Golf Cart Garage
Private Pool Yes
Building
Lot Description Sprinklers In Rear, Sprinklers In Front, Desert Back, Desert Front, Cul-De-Sac, Auto Timer H2O Front, Auto Timer H2O Back
Story 1
Builder Name Unknown
Sewer Public Sewer
Water City Water
Structure Type Built-in BBQ,Balcony,Covered Patio(s),Patio,Private Yard
Schools
Elementary Schools Las Sendas Elementary School
Middle Schools Fremont Junior High School
High Schools Red Mountain High School
School District Mesa Unified District
Others
Pets Allowed Lessor Approval
HOA Name Las Sendas
Senior Community No
Tax ID 219-18-362
Horse Property N

Copyright 2024 Arizona Regional Multiple Listing Service, Inc. All rights reserved.

Embarc Realty





