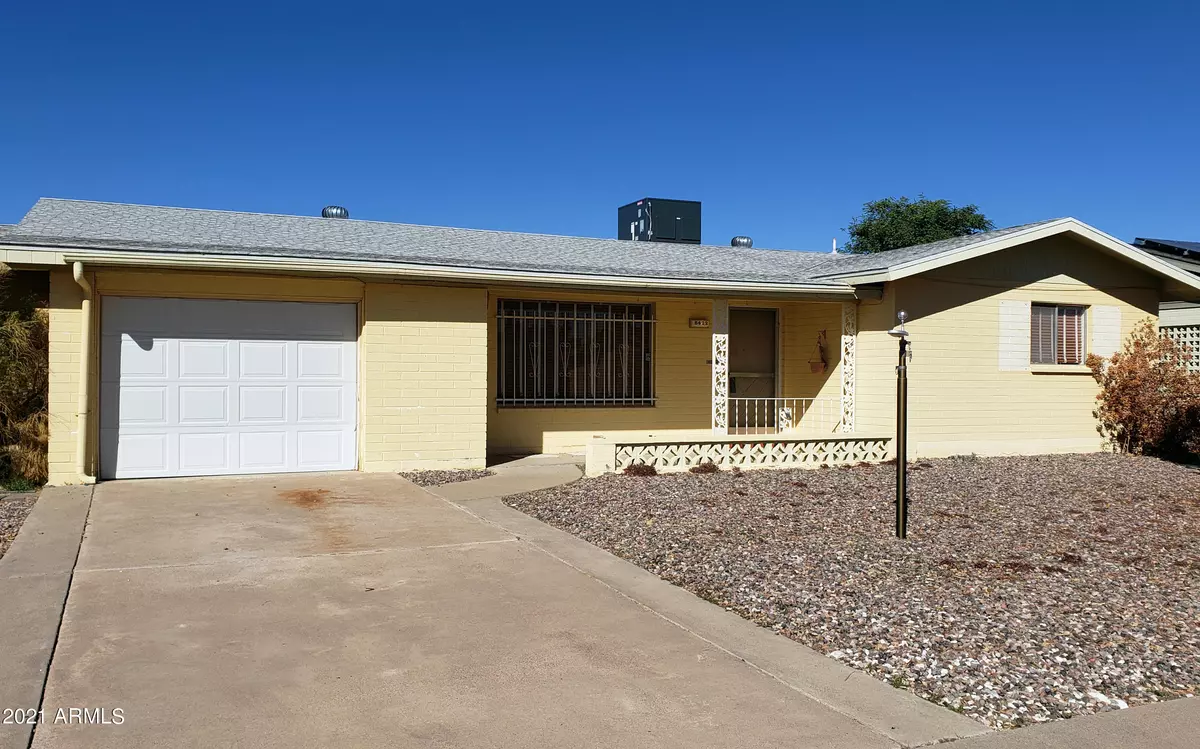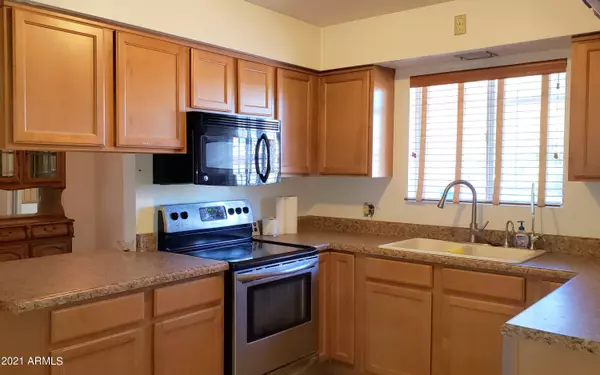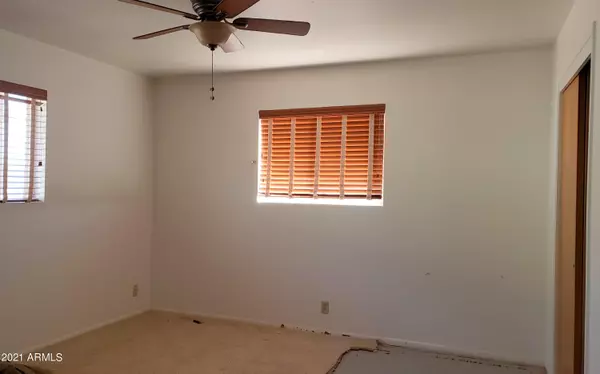$230,000
$225,000
2.2%For more information regarding the value of a property, please contact us for a free consultation.
5422 E DES MOINES Street Mesa, AZ 85205
2 Beds
2 Baths
1,118 SqFt
Key Details
Sold Price $230,000
Property Type Single Family Home
Sub Type Single Family - Detached
Listing Status Sold
Purchase Type For Sale
Square Footage 1,118 sqft
Price per Sqft $205
Subdivision Dreamland Villa 7
MLS Listing ID 6220839
Sold Date 04/28/21
Style Ranch
Bedrooms 2
HOA Y/N No
Originating Board Arizona Regional Multiple Listing Service (ARMLS)
Year Built 1965
Annual Tax Amount $855
Tax Year 2020
Lot Size 7,050 Sqft
Acres 0.16
Property Description
Great opportunity to make this 55+ home your own! Fixer-upper needing some repairs and updating. Sold As-Is. Kitchen and bathrooms have already been updated. Cozy home with an Arizona room, large laundry room and plenty of storage. Out back, enjoy your fenced yard, custom shed and fruit trees. Enclosed garage has an attached workshop. All items in the home are included. Priced to sell quickly. Hurry before it's gone!
Location
State AZ
County Maricopa
Community Dreamland Villa 7
Direction East on University to 54th St, North to Des Moines, East to your new home on the North side.
Rooms
Other Rooms Separate Workshop, Great Room, Arizona RoomLanai
Den/Bedroom Plus 3
Ensuite Laundry Wshr/Dry HookUp Only
Separate Den/Office Y
Interior
Interior Features 9+ Flat Ceilings, No Interior Steps, 3/4 Bath Master Bdrm, Laminate Counters
Laundry Location Wshr/Dry HookUp Only
Heating Electric
Cooling Refrigeration, Ceiling Fan(s)
Flooring Carpet, Linoleum
Fireplaces Number No Fireplace
Fireplaces Type None
Fireplace No
SPA None
Laundry Wshr/Dry HookUp Only
Exterior
Exterior Feature Patio
Garage Separate Strge Area
Garage Spaces 1.0
Garage Description 1.0
Fence Chain Link
Pool None
Community Features Community Spa Htd, Community Pool Htd, Near Bus Stop, Biking/Walking Path, Clubhouse
Utilities Available SRP
Waterfront No
Roof Type Composition
Parking Type Separate Strge Area
Private Pool No
Building
Lot Description Desert Front
Story 1
Builder Name Farnsworth
Sewer Septic Tank
Water City Water
Architectural Style Ranch
Structure Type Patio
Schools
Elementary Schools Adult
Middle Schools Adult
High Schools Adult
School District Mesa Unified District
Others
HOA Fee Include Other (See Remarks)
Senior Community Yes
Tax ID 141-47-215
Ownership Fee Simple
Acceptable Financing Cash, Conventional, FHA, Lease Option, Lease Purchase, VA Loan
Horse Property N
Listing Terms Cash, Conventional, FHA, Lease Option, Lease Purchase, VA Loan
Financing Cash
Special Listing Condition Age Restricted (See Remarks), Probate Listing
Read Less
Want to know what your home might be worth? Contact us for a FREE valuation!

Embarc Realty
homes@embarcrealty.comOur team is ready to help you sell your home for the highest possible price ASAP

Copyright 2024 Arizona Regional Multiple Listing Service, Inc. All rights reserved.
Bought with Networth Realty of Phoenix

Embarc Realty





