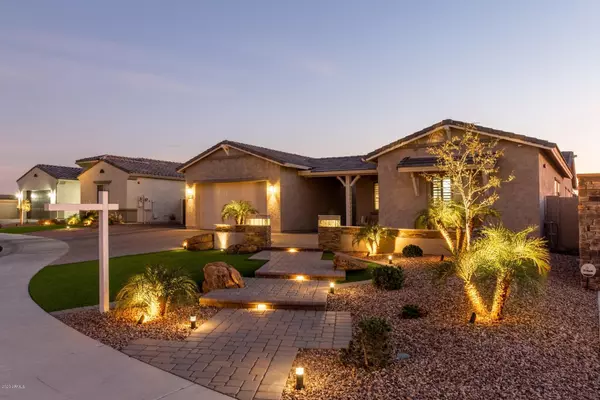$619,900
$619,900
For more information regarding the value of a property, please contact us for a free consultation.
9743 W DESERT ELM Lane Peoria, AZ 85383
4 Beds
2.5 Baths
2,744 SqFt
Key Details
Sold Price $619,900
Property Type Single Family Home
Sub Type Single Family - Detached
Listing Status Sold
Purchase Type For Sale
Square Footage 2,744 sqft
Price per Sqft $225
Subdivision Stonebridge Ranch
MLS Listing ID 6027692
Sold Date 03/06/20
Bedrooms 4
HOA Fees $138/mo
HOA Y/N Yes
Originating Board Arizona Regional Multiple Listing Service (ARMLS)
Year Built 2016
Annual Tax Amount $2,737
Tax Year 2019
Lot Size 9,256 Sqft
Acres 0.21
Property Description
Outstanding ''Model'' perfect Home with 4 bedrooms, 2.5 baths, meticulous curb appeal. Contemporary palette, soaring ceilings, plantation shutters, upgraded ceiling fans, plush carpet in all the right places, gorgeous tiled floors and modern design. Stunning chefs kitchen features center island quartz counters, SS appliances, huge pantry and amazing mud room. Perfect home for entertaining. Designer touches throughout adds to the aesthetics of this incredible home. Amazing teen area w/endless possibilities. Master retreat with large walk-in closet. Serene backyard setting with beautiful pool and spa. Gated Community
Location
State AZ
County Maricopa
Community Stonebridge Ranch
Direction W Lake Pleasant Pkwy to left on W Jomax Rd. Turn left onto N 97th Lane the left on W Desert Elm Lane to address.
Rooms
Other Rooms Great Room, Family Room, BonusGame Room
Den/Bedroom Plus 5
Separate Den/Office N
Interior
Interior Features Eat-in Kitchen, 9+ Flat Ceilings, Fire Sprinklers, Soft Water Loop, Pantry, Double Vanity, Full Bth Master Bdrm, Separate Shwr & Tub, High Speed Internet
Heating Natural Gas
Flooring Carpet, Tile
Fireplaces Type Exterior Fireplace
Fireplace Yes
Window Features Double Pane Windows
SPA Heated,Private
Exterior
Exterior Feature Covered Patio(s), Gazebo/Ramada, Private Yard, Built-in Barbecue
Parking Features Attch'd Gar Cabinets, Electric Door Opener, RV Gate, Tandem, Gated
Garage Spaces 3.0
Garage Description 3.0
Fence Block
Pool Play Pool, Diving Pool, Heated, Private
Community Features Biking/Walking Path
Utilities Available City Gas, APS
Roof Type Tile
Private Pool Yes
Building
Lot Description Sprinklers In Front, Desert Back, Desert Front, Cul-De-Sac, Synthetic Grass Frnt, Auto Timer H2O Front, Auto Timer H2O Back
Story 1
Builder Name AV HOMES
Sewer Public Sewer
Water City Water
Structure Type Covered Patio(s),Gazebo/Ramada,Private Yard,Built-in Barbecue
New Construction No
Schools
Elementary Schools Zuni Hills Elementary School
Middle Schools Zuni Hills Elementary School
High Schools Liberty High School
School District Peoria Unified School District
Others
HOA Name Stonebridge Ranch
HOA Fee Include Street Maint
Senior Community No
Tax ID 201-08-214
Ownership Fee Simple
Acceptable Financing Cash, Conventional, VA Loan
Horse Property N
Listing Terms Cash, Conventional, VA Loan
Financing Conventional
Special Listing Condition Owner/Agent
Read Less
Want to know what your home might be worth? Contact us for a FREE valuation!

Embarc Realty
homes@embarcrealty.comOur team is ready to help you sell your home for the highest possible price ASAP

Copyright 2025 Arizona Regional Multiple Listing Service, Inc. All rights reserved.
Bought with Keller Williams Realty Professional Partners
Embarc Realty





