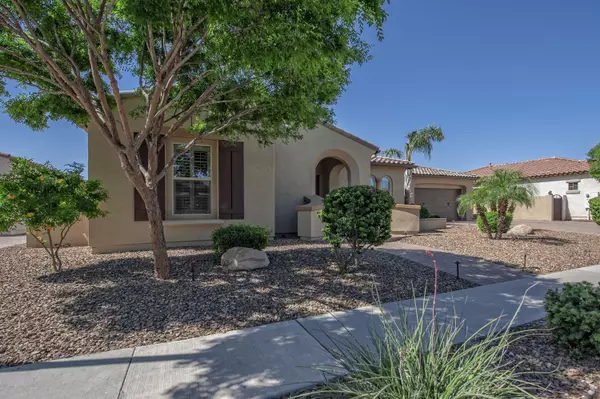$625,000
$630,000
0.8%For more information regarding the value of a property, please contact us for a free consultation.
7571 W TRAILS Drive Glendale, AZ 85308
4 Beds
3 Baths
2,918 SqFt
Key Details
Sold Price $625,000
Property Type Single Family Home
Sub Type Single Family - Detached
Listing Status Sold
Purchase Type For Sale
Square Footage 2,918 sqft
Price per Sqft $214
Subdivision Reserve At Eagle Heights
MLS Listing ID 6075662
Sold Date 07/01/20
Style Spanish
Bedrooms 4
HOA Fees $130/mo
HOA Y/N Yes
Originating Board Arizona Regional Multiple Listing Service (ARMLS)
Year Built 2012
Annual Tax Amount $4,454
Tax Year 2019
Lot Size 10,625 Sqft
Acres 0.24
Property Description
The Reserve at Eagle Heights is a coveted community. This elegant and energy efficient home offers an abundance of amenities. Extensive pavers, stone accents and manicured landscape create an exceptional first impression. Soaring 10 ft ceilings, 8 ft doors & plantation shutters throughout. Versatile formal dining/living room (accented w/ fireplace) easily converts to entertainment space, office, etc. Split floorpan is anchored by an expansive family living area, featuring a custom entertainment center w/ thoughtful stone accents; adjoined dining area. Huge kitchen with massive 14 ft Island, abundant Aristokraft maple cabinets, gas cooktop, double oven & large walk-in pantry. The Master boasts a beautiful en suite with walk-in shower, soaking tub, dual vanity & enormous 17 ft closet. Walk-in closets in 3/4 bedrooms. Large laundry with ample cabinets and extra space for additional refrigerator/freezer and storage. Abundant storage throughout with 3 linen closets. Backyard enhanced by built in BBQ/bar, wood-burning fire pit, extended patio and pavers covering a generous portion of the yard, complemented with lush grass. Tandem garage fits 3 full-sized vehicles. Enhanced energy efficiency with 2x6 construction, radiant barrier and R30 blown cellulose in the attic, high performance Low E windows, added window shades where needed. New water heater Feb 2017. Easy 101 access, close to restaurants, shopping and the Peoria New River Trail. You will love calling this home!
Location
State AZ
County Maricopa
Community Reserve At Eagle Heights
Direction Loop 101 (Beardsley) North on 75th Ave, West (Left) on Rose Garden, North (Right) on 75th Ln, West (Left) on Trails. Home is on the left.
Rooms
Other Rooms Family Room
Master Bedroom Split
Den/Bedroom Plus 4
Separate Den/Office N
Interior
Interior Features Breakfast Bar, 9+ Flat Ceilings, No Interior Steps, Soft Water Loop, Kitchen Island, Pantry, Double Vanity, Full Bth Master Bdrm, Separate Shwr & Tub, High Speed Internet, Granite Counters
Heating Natural Gas
Cooling Refrigeration, Programmable Thmstat, Ceiling Fan(s)
Flooring Carpet, Tile
Fireplaces Type 1 Fireplace, Fire Pit, Living Room, Gas
Fireplace Yes
Window Features Vinyl Frame,ENERGY STAR Qualified Windows,Low Emissivity Windows
SPA None
Laundry Engy Star (See Rmks), Wshr/Dry HookUp Only
Exterior
Exterior Feature Covered Patio(s), Patio, Private Yard, Storage, Built-in Barbecue
Parking Features Dir Entry frm Garage, Electric Door Opener, Extnded Lngth Garage, RV Gate, Tandem
Garage Spaces 3.0
Garage Description 3.0
Fence Block
Pool None
Community Features Near Bus Stop, Lake Subdivision, Biking/Walking Path
Utilities Available APS, SW Gas
Amenities Available Management
Roof Type Tile
Accessibility Lever Handles, Bath Lever Faucets, Accessible Hallway(s)
Private Pool No
Building
Lot Description Sprinklers In Rear, Sprinklers In Front, Desert Front, Gravel/Stone Front, Grass Back, Auto Timer H2O Front, Auto Timer H2O Back
Story 1
Builder Name K Hovnanian
Sewer Public Sewer
Water City Water
Architectural Style Spanish
Structure Type Covered Patio(s),Patio,Private Yard,Storage,Built-in Barbecue
New Construction No
Schools
Elementary Schools Sierra Verde Elementary
Middle Schools Sierra Verde Elementary
High Schools Mountain Ridge High School
School District Deer Valley Unified District
Others
HOA Name Rsv at Eagle Heights
HOA Fee Include Maintenance Grounds
Senior Community No
Tax ID 200-19-358
Ownership Fee Simple
Acceptable Financing Cash, Conventional, FHA, VA Loan
Horse Property N
Listing Terms Cash, Conventional, FHA, VA Loan
Financing FHA
Read Less
Want to know what your home might be worth? Contact us for a FREE valuation!

Embarc Realty
homes@embarcrealty.comOur team is ready to help you sell your home for the highest possible price ASAP

Copyright 2025 Arizona Regional Multiple Listing Service, Inc. All rights reserved.
Bought with My Home Group Real Estate
Embarc Realty





