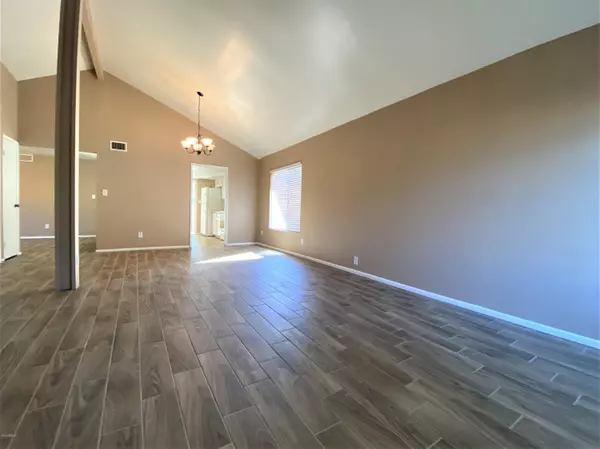$280,000
$284,000
1.4%For more information regarding the value of a property, please contact us for a free consultation.
12205 S PAIUTE Street Phoenix, AZ 85044
3 Beds
2 Baths
1,550 SqFt
Key Details
Sold Price $280,000
Property Type Single Family Home
Sub Type Single Family - Detached
Listing Status Sold
Purchase Type For Sale
Square Footage 1,550 sqft
Price per Sqft $180
Subdivision Ahwatukee Rt 2 Amd Lot 2420-2544/Tr A-O
MLS Listing ID 6036654
Sold Date 08/05/20
Bedrooms 3
HOA Fees $267/mo
HOA Y/N Yes
Originating Board Arizona Regional Multiple Listing Service (ARMLS)
Year Built 1978
Annual Tax Amount $1,959
Tax Year 2019
Lot Size 4,042 Sqft
Acres 0.09
Property Description
55+community! Over $17K in recent upgrades! Beautifully remodeled home in Ahwatukee's Active Adult Community! Golf course lot! New carpet, new faux wood/porcelain tile, new granite counters, sinks & fixtures in kitchen & both baths! Kitchen also has freshly painted cabinets, walk-in pantry & pendant lighting over the breakfast bar! Main bath offers a therapeutic walk-in bathtub! The step down in living room is filled so NO INTERIOR STEPS! Popcorn ceilings have been replaced with smooth coat texture even in the garage! New interior paint including garage! Backyard offers air conditioned Arizona room with dual pane windows! Cozy courtyard can be viewed in the family room or secondary bedroom! Enjoy the Ahwatukee Rec Center including clubhouse, gym, pools, dances, classes, the list goes on!
Location
State AZ
County Maricopa
Community Ahwatukee Rt 2 Amd Lot 2420-2544/Tr A-O
Direction North on 48th St to Ahwatukee Dr. East on Ahwatukee to Paiute St. South on Paiute to home on the left.
Rooms
Other Rooms Family Room, Arizona RoomLanai
Den/Bedroom Plus 3
Ensuite Laundry Dryer Included, In Garage, Washer Included
Separate Den/Office N
Interior
Interior Features Walk-In Closet(s), Breakfast Bar, No Interior Steps, Vaulted Ceiling(s), Full Bth Master Bdrm, Granite Counters
Laundry Location Dryer Included, In Garage, Washer Included
Heating Electric
Cooling Refrigeration
Flooring Carpet, Tile
Fireplaces Number No Fireplace
Fireplaces Type None
Fireplace No
SPA Community, None
Laundry Dryer Included, In Garage, Washer Included
Exterior
Exterior Feature Patio
Garage Electric Door Opener
Garage Spaces 2.0
Garage Description 2.0
Fence Block, Wrought Iron
Pool None
Community Features Pool, Clubhouse, Fitness Center
Utilities Available SRP
Waterfront No
View Mountain(s)
Roof Type Tile
Parking Type Electric Door Opener
Building
Lot Description Desert Front, On Golf Course, Gravel/Stone Back, Grass Front
Story 1
Builder Name Presley
Sewer Sewer in & Cnctd, Public Sewer
Water City Water
Structure Type Patio
Schools
Elementary Schools Adult
Middle Schools Adult
High Schools Adult
School District Out Of Area
Others
HOA Name RT-2
HOA Fee Include Roof Repair, Front Yard Maint, Roof Replacement, Common Area Maint, Exterior Mnt of Unit
Senior Community Yes
Tax ID 306-12-040
Ownership Fee Simple
Acceptable Financing Cash, Conventional, FHA, VA Loan
Horse Property N
Listing Terms Cash, Conventional, FHA, VA Loan
Financing Conventional
Special Listing Condition Age Rstrt (See Rmks)
Read Less
Want to know what your home might be worth? Contact us for a FREE valuation!

Embarc Realty
homes@embarcrealty.comOur team is ready to help you sell your home for the highest possible price ASAP

Copyright 2024 Arizona Regional Multiple Listing Service, Inc. All rights reserved.
Bought with Stunning Homes Realty

Embarc Realty





