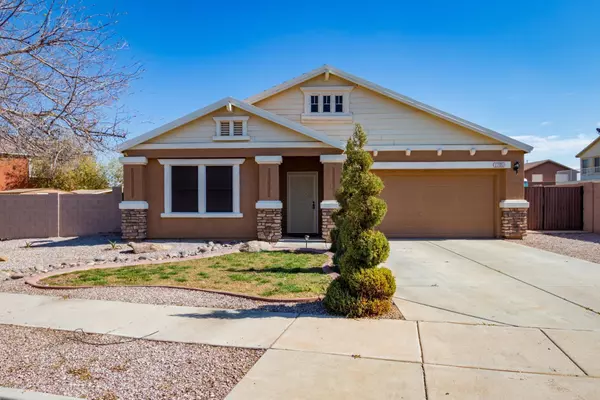$280,000
$275,000
1.8%For more information regarding the value of a property, please contact us for a free consultation.
1705 S 120 Lane Avondale, AZ 85323
4 Beds
2,131 SqFt
Key Details
Sold Price $280,000
Property Type Single Family Home
Sub Type Single Family - Detached
Listing Status Sold
Purchase Type For Sale
Square Footage 2,131 sqft
Price per Sqft $131
Subdivision Cambridge Estates
MLS Listing ID 6040023
Sold Date 03/20/20
Style Santa Barbara/Tuscan
Bedrooms 4
HOA Fees $65/mo
HOA Y/N Yes
Originating Board Arizona Regional Multiple Listing Service (ARMLS)
Year Built 2002
Annual Tax Amount $1,780
Tax Year 2019
Lot Size 0.262 Acres
Acres 0.26
Property Description
This well maintained home just appraised at 279k on 2/20 buy with confidence in this fast moving market.. Inside, the home is open/towering ceilings and built to entertain with massive new granite island with a great room concept. Eloquent lighting and ceiling fans keep the home well lit and cool. Accented bedrooms bring the spaces to life, and the master bathroom has more than plenty of space with a spare closet for storage. Outside- The massive lot is larger than the average and has extra privacy. Numerous outdoor spaces include covered porch and pergola with grill. Two storage sheds help keep garage clean and organized.
Location
State AZ
County Maricopa
Community Cambridge Estates
Direction Head south on S Avondale Blvd, Turn R onto W Buckeye Rd, Turn L onto 119th Ave, Turn R onto Cocopah Cir, Turn L onto W Mohave St, Turn R onto S 120th Ln, Home will be on the left.
Rooms
Master Bedroom Not split
Den/Bedroom Plus 4
Ensuite Laundry Wshr/Dry HookUp Only
Separate Den/Office N
Interior
Interior Features Vaulted Ceiling(s)
Laundry Location Wshr/Dry HookUp Only
Heating Natural Gas
Cooling Refrigeration, Ceiling Fan(s)
Flooring Tile
Fireplaces Number No Fireplace
Fireplaces Type No Fireplace
Fireplace No
Window Features Wood Frames, Sunscreen(s), Dual Pane
SPA None
Laundry Wshr/Dry HookUp Only
Exterior
Exterior Feature Storage, Covered Patio(s), Gazebo/Ramada, Misting System
Garage RV Gate
Garage Spaces 2.0
Garage Description 2.0
Fence Block
Pool No Pool2
Community Features BikingWalking Path, Children's Playgrnd
Utilities Available SRP, SW Gas3
Waterfront No
Roof Type Tile
Parking Type RV Gate
Building
Story 1
Builder Name KEY CONSTRUCTION
Sewer Sewer - Public
Water City Water
Architectural Style Santa Barbara/Tuscan
Structure Type Storage, Covered Patio(s), Gazebo/Ramada, Misting System
Schools
Elementary Schools Estrella Vista Elementary School
Middle Schools Estrella Vista Elementary School
High Schools La Joya Community High School
School District Tolleson Union High School District
Others
HOA Name CAMBRIDGE ESTATES
HOA Fee Include Maintenance Grounds
Senior Community No
Tax ID 500-31-537
Ownership Fee Simple
Acceptable Financing Conventional, Cash, VA Loan, FHA
Horse Property N
Listing Terms Conventional, Cash, VA Loan, FHA
Financing Conventional
Read Less
Want to know what your home might be worth? Contact us for a FREE valuation!

Embarc Realty
homes@embarcrealty.comOur team is ready to help you sell your home for the highest possible price ASAP

Copyright 2024 Arizona Regional Multiple Listing Service, Inc. All rights reserved.
Bought with A.Z. & Associates

Embarc Realty





