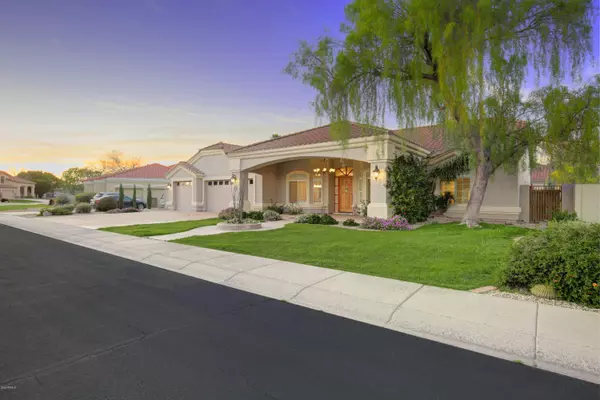$499,500
$499,500
For more information regarding the value of a property, please contact us for a free consultation.
13534 W FAIRWAY Loop S Goodyear, AZ 85395
4 Beds
2.5 Baths
3,120 SqFt
Key Details
Sold Price $499,500
Property Type Single Family Home
Sub Type Single Family - Detached
Listing Status Sold
Purchase Type For Sale
Square Footage 3,120 sqft
Price per Sqft $160
Subdivision Palm Valley Phase 1 Parcel 20
MLS Listing ID 6057230
Sold Date 05/18/20
Style Ranch
Bedrooms 4
HOA Fees $72/qua
HOA Y/N Yes
Originating Board Arizona Regional Multiple Listing Service (ARMLS)
Year Built 1999
Annual Tax Amount $3,485
Tax Year 2019
Lot Size 0.275 Acres
Acres 0.28
Property Description
Stunning custom home located in the highly desired gated community of The Fairways, boasts spectacular curb appeal, many recent upgrades & a resort style backyard. Open floor plan, neutral color palette, upgraded tile, wood flooring & the plantation shutters throughout add to the elegance of this home. Custom kitchen, upgraded white cabinets with stylish hardware, gorgeous counters & backsplash, stainless steel appliances with the focal point being the Viking gas range. The Master suite is generously sized, with an elegant master bath, double sinks, corner garden tub and beautifully upgraded walk-in shower. In fact, all bathrooms throughout the home have been extensively remodeled. As mentioned, the backyard oasis has a resort-style feel, with huge covered patio, built in BBQ area, outdoor fireplace with seating, lush landscape & fruit trees, all surrounding the beautiful saltwater pool & waterfall feature. This home gives "staycation" a new meaning and will not last! (For more upgrades, see detailed list) Closely located to shopping, top rated golf and restaurants. Schedule your private showing today!
Location
State AZ
County Maricopa
Community Palm Valley Phase 1 Parcel 20
Direction I10 to Litchfield north to Palm Valley Blvd (right), to 136th Dr (right) into gates, right at Fairway Loop S to home
Rooms
Other Rooms Family Room
Master Bedroom Split
Den/Bedroom Plus 4
Separate Den/Office N
Interior
Interior Features Eat-in Kitchen, Breakfast Bar, Other, Wet Bar, Kitchen Island, Double Vanity, Full Bth Master Bdrm, Separate Shwr & Tub, Tub with Jets, High Speed Internet, Granite Counters
Heating Electric
Cooling Refrigeration, Ceiling Fan(s)
Flooring Tile, Wood
Fireplaces Type 1 Fireplace, Exterior Fireplace, Gas
Fireplace Yes
Window Features Skylight(s)
SPA None
Exterior
Exterior Feature Covered Patio(s), Patio, Built-in Barbecue
Parking Features Electric Door Opener
Garage Spaces 3.0
Garage Description 3.0
Fence Block
Pool Private
Community Features Gated Community, Community Pool, Golf, Biking/Walking Path, Clubhouse
Utilities Available APS, SW Gas
Amenities Available Club, Membership Opt, Management, Rental OK (See Rmks)
View Mountain(s)
Roof Type Tile
Private Pool Yes
Building
Lot Description Sprinklers In Rear, Sprinklers In Front, Grass Front, Grass Back
Story 1
Builder Name Custom
Sewer Public Sewer
Water City Water
Architectural Style Ranch
Structure Type Covered Patio(s),Patio,Built-in Barbecue
New Construction No
Schools
Elementary Schools Palm Valley Elementary
Middle Schools Western Sky Middle School
High Schools Millennium High School
School District Agua Fria Union High School District
Others
HOA Name Palm Valley
HOA Fee Include Maintenance Grounds,Trash
Senior Community No
Tax ID 501-75-563
Ownership Fee Simple
Acceptable Financing Cash, Conventional, FHA, VA Loan
Horse Property N
Listing Terms Cash, Conventional, FHA, VA Loan
Financing Conventional
Read Less
Want to know what your home might be worth? Contact us for a FREE valuation!

Embarc Realty
homes@embarcrealty.comOur team is ready to help you sell your home for the highest possible price ASAP

Copyright 2025 Arizona Regional Multiple Listing Service, Inc. All rights reserved.
Bought with Engel & Voelkers Scottsdale
Embarc Realty





