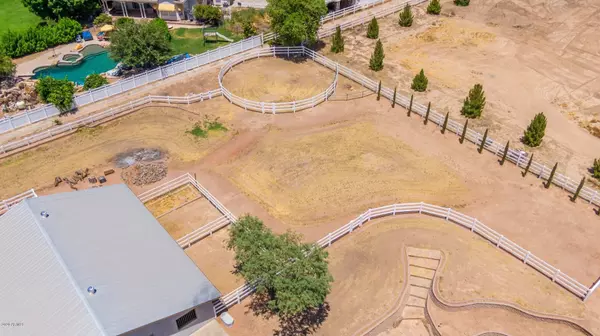$1,020,000
$1,080,000
5.6%For more information regarding the value of a property, please contact us for a free consultation.
24613 S 220TH Street Queen Creek, AZ 85142
5 Beds
5 Baths
5,052 SqFt
Key Details
Sold Price $1,020,000
Property Type Single Family Home
Sub Type Single Family - Detached
Listing Status Sold
Purchase Type For Sale
Square Footage 5,052 sqft
Price per Sqft $201
Subdivision Metes And Bounds
MLS Listing ID 6105946
Sold Date 09/23/20
Style Ranch
Bedrooms 5
HOA Y/N No
Originating Board Arizona Regional Multiple Listing Service (ARMLS)
Year Built 2002
Annual Tax Amount $6,559
Tax Year 2019
Lot Size 1.919 Acres
Acres 1.92
Property Description
Incredible custom home on nearly 2 acres of horse property in Queen Creek! Killer views of San Tan Mtns! Stunning main house with 4290 sq ft of living space, dining, den/office, spacious family room with charming brick fireplace. New wood look tile flooring, soaring exposed beam ceilings in common areas. Gourmet kitchen has gas slide in GE Monogram range & double ovens. Main floor master, 2 other bedrooms, Jack & Jill bath & 1/2 bath. Finished walk out basement with bedrm & bath,large bonus rm, workout rm & huge wine cellar. Attached guest House, full kitchen, 1 bed & bath. Barn has 4 stalls (45' x 48') & tack rm (10'x 16'). Large 3 car garage plus workshop with AC & roll up doors holds all the toys. Sprawling flagstone patio with fountain & pond. See virtual walk through for details! There's even more to know about this amazing property! Owners have poured so much love into this home! Updates include... new wood look tile flooring in the main areas of home including basement area & bathroom, & casita. New paint throughout. Kitchen cabinets updated & new dishwasher. Wood ceiling and beams stained in vaulted area of main house. 17 New fans between inside & outside. Updated lighting fixtures & outlets throughout including, fluorescent lighting in garage, workshop and stables. Planted over 100 Italian cypress around the border of property. Planted Palo Blanco trees around the property, new landscape rocks around the border and front of house.
Owners love sitting on the patio to watch quail and other wildlife around the property and watching the stars at night. This private home feels like you've been transported & aren't just minutes from shopping, dining great schools.
Location
State AZ
County Maricopa
Community Metes And Bounds
Direction From Ellsworth Rd travel east on Cloud Rd. Turn right onto 220th St. Left on Cedar Waxing Dr to home on your left.
Rooms
Other Rooms Library-Blt-in Bkcse, Guest Qtrs-Sep Entrn, ExerciseSauna Room, Separate Workshop, Media Room, Family Room, BonusGame Room
Basement Finished, Walk-Out Access, Full
Guest Accommodations 762.0
Master Bedroom Split
Den/Bedroom Plus 8
Separate Den/Office Y
Interior
Interior Features Eat-in Kitchen, Vaulted Ceiling(s), Kitchen Island, Pantry, Double Vanity, Full Bth Master Bdrm, Separate Shwr & Tub, High Speed Internet, Granite Counters
Heating Other, See Remarks, Natural Gas
Cooling Refrigeration, Programmable Thmstat, Ceiling Fan(s)
Flooring Carpet, Tile
Fireplaces Type 1 Fireplace, Gas
Fireplace Yes
SPA Above Ground
Exterior
Exterior Feature Balcony, Covered Patio(s), Playground, Patio, Private Yard, Storage, Separate Guest House
Parking Features Attch'd Gar Cabinets, Electric Door Opener, Extnded Lngth Garage, Over Height Garage, Rear Vehicle Entry, RV Gate, Separate Strge Area, Detached, Tandem, Unassigned, RV Access/Parking, Gated
Garage Spaces 6.0
Garage Description 6.0
Fence Chain Link, Wrought Iron, Wood
Pool None
Landscape Description Irrigation Back, Flood Irrigation, Irrigation Front
Utilities Available Other (See Remarks), Propane
Amenities Available None
View Mountain(s)
Roof Type Metal
Private Pool No
Building
Lot Description Corner Lot, Grass Front, Grass Back, Auto Timer H2O Back, Irrigation Front, Irrigation Back, Flood Irrigation
Story 2
Builder Name Custom
Sewer Other, Septic in & Cnctd, Septic Tank
Water City Water
Architectural Style Ranch
Structure Type Balcony,Covered Patio(s),Playground,Patio,Private Yard,Storage, Separate Guest House
New Construction No
Schools
Elementary Schools Queen Creek Elementary School
Middle Schools Newell Barney Middle School
High Schools Queen Creek High School
School District Queen Creek Unified District
Others
HOA Fee Include No Fees
Senior Community No
Tax ID 304-92-091-A
Ownership Fee Simple
Acceptable Financing Cash, Conventional, 1031 Exchange
Horse Property Y
Horse Feature Barn, Corral(s), Stall, Tack Room
Listing Terms Cash, Conventional, 1031 Exchange
Financing Conventional
Read Less
Want to know what your home might be worth? Contact us for a FREE valuation!

Embarc Realty
homes@embarcrealty.comOur team is ready to help you sell your home for the highest possible price ASAP

Copyright 2024 Arizona Regional Multiple Listing Service, Inc. All rights reserved.
Bought with 48 Venture Real Estate

Embarc Realty





