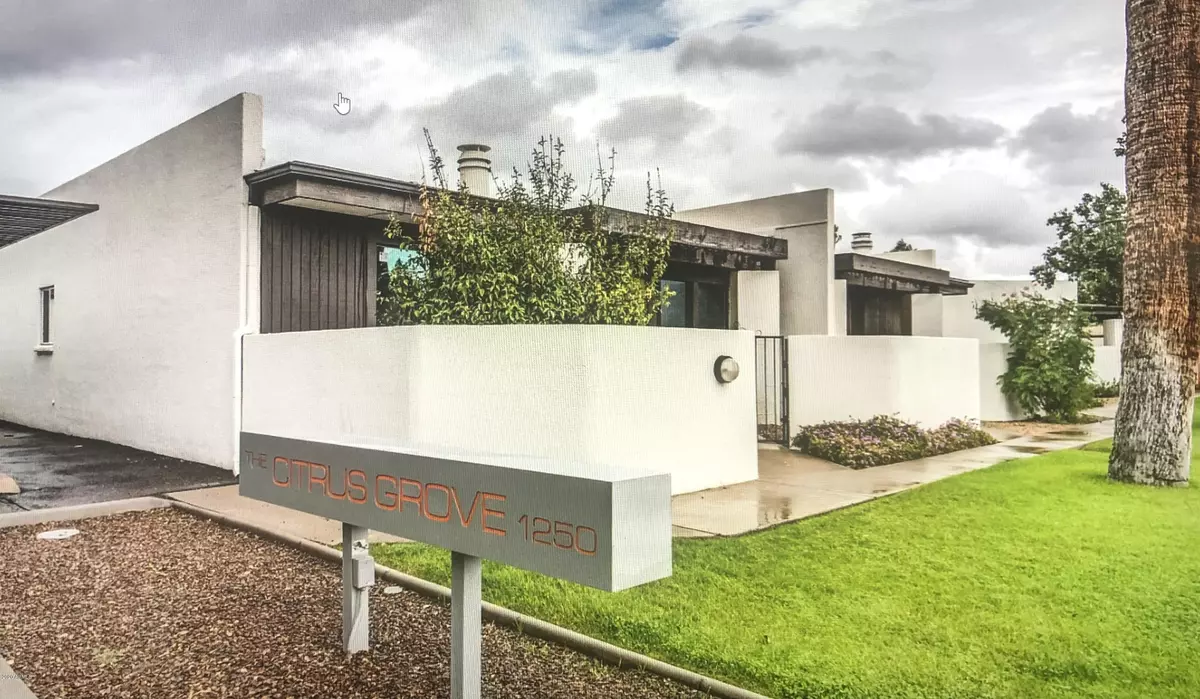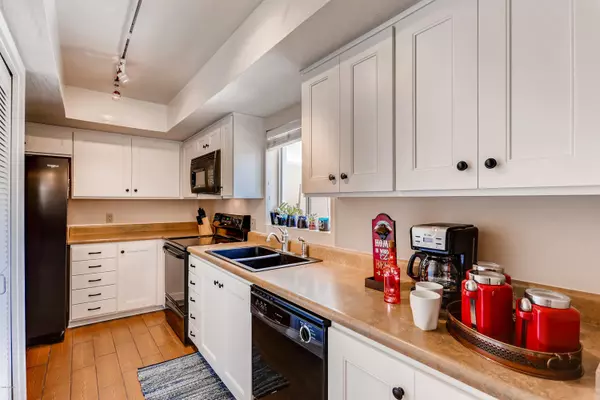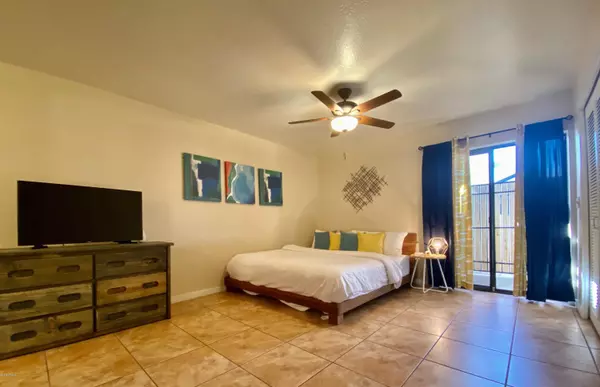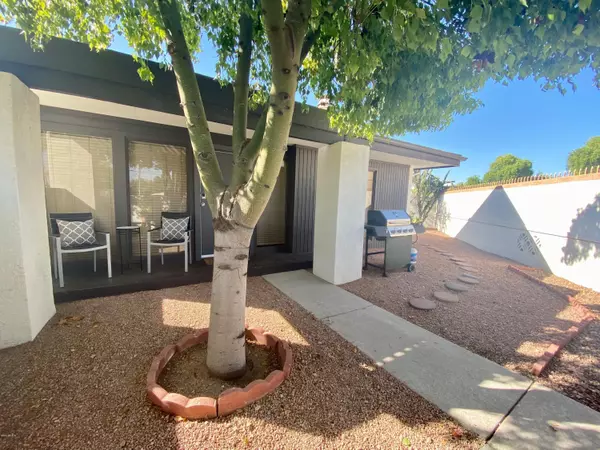$277,500
$280,000
0.9%For more information regarding the value of a property, please contact us for a free consultation.
1250 E BETHANY HOME Road #5 Phoenix, AZ 85014
2 Beds
2 Baths
1,232 SqFt
Key Details
Sold Price $277,500
Property Type Townhouse
Sub Type Townhouse
Listing Status Sold
Purchase Type For Sale
Square Footage 1,232 sqft
Price per Sqft $225
Subdivision Citrus Grove
MLS Listing ID 6118101
Sold Date 10/16/20
Bedrooms 2
HOA Fees $275/mo
HOA Y/N Yes
Originating Board Arizona Regional Multiple Listing Service (ARMLS)
Year Built 1980
Annual Tax Amount $1,042
Tax Year 2019
Lot Size 1,137 Sqft
Acres 0.03
Property Description
Amazing Central Phoenix location for this mid-century 2bdrm, 2 bath single level town-home. This charmer is a low maintenance unit featuring new kitchen cabinets, smart thermostat, tiled floors throughout, 2 outdoor patio/seating areas and locked gates. Located minutes from some of the best eateries, coffee shops and favorite locals hang-outs this North Central Phoenix neighborhood has to offer. Just 7 minutes from Downtown, the Biltmore and Scottsdale. Currently a vacation rental with $35K in gross rents just last year!
Location
State AZ
County Maricopa
Community Citrus Grove
Direction West to Citrus Grove Entrance. Guest parking on right in the 2nd covered carport . Townhome is at the front of the complex.
Rooms
Other Rooms Great Room
Den/Bedroom Plus 2
Separate Den/Office N
Interior
Interior Features Pantry, 3/4 Bath Master Bdrm
Heating Electric
Cooling Refrigeration, Programmable Thmstat
Fireplaces Type 1 Fireplace, Living Room
Fireplace Yes
SPA None
Laundry Dryer Included, Inside, Washer Included
Exterior
Carport Spaces 1
Fence Block
Pool None
Utilities Available APS
Roof Type Built-Up, Foam
Building
Lot Description Desert Front
Story 1
Builder Name unknown
Sewer Public Sewer
Water City Water
New Construction No
Schools
Elementary Schools Madison Rose Lane School
Middle Schools Madison #1 Middle School
High Schools North High School
School District Phoenix Union High School District
Others
HOA Name Citrus Grove Condo
HOA Fee Include Common Area Maint
Senior Community No
Tax ID 161-11-157
Ownership Fee Simple
Acceptable Financing Cash, Conventional, FHA, VA Loan
Horse Property N
Listing Terms Cash, Conventional, FHA, VA Loan
Financing Conventional
Read Less
Want to know what your home might be worth? Contact us for a FREE valuation!

Embarc Realty
homes@embarcrealty.comOur team is ready to help you sell your home for the highest possible price ASAP

Copyright 2025 Arizona Regional Multiple Listing Service, Inc. All rights reserved.
Bought with HomeSmart
Embarc Realty





