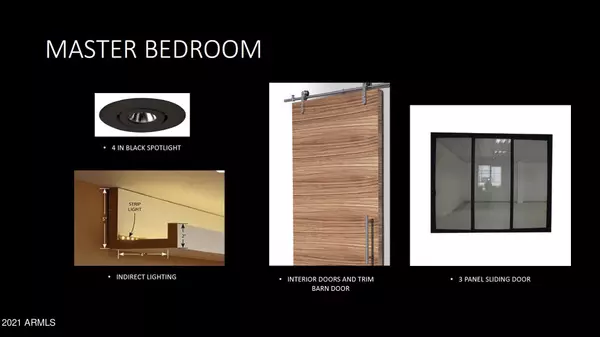$1,287,345
$1,200,000
7.3%For more information regarding the value of a property, please contact us for a free consultation.
5911 E SHARON Drive Scottsdale, AZ 85254
3 Beds
2.5 Baths
2,610 SqFt
Key Details
Sold Price $1,287,345
Property Type Single Family Home
Sub Type Single Family - Detached
Listing Status Sold
Purchase Type For Sale
Square Footage 2,610 sqft
Price per Sqft $493
Subdivision Thunderbird Desert Estates Unit 2 Per Mcr 191-3
MLS Listing ID 6197449
Sold Date 04/08/21
Style Contemporary,Other (See Remarks)
Bedrooms 3
HOA Y/N No
Originating Board Arizona Regional Multiple Listing Service (ARMLS)
Year Built 1978
Annual Tax Amount $4,498
Tax Year 2020
Lot Size 0.378 Acres
Acres 0.38
Property Description
Contemporary meets Palms Springs.
This home is an entertainer's and Family's dream with its 20' sliding glass door overlooking the resort style backyard with pool, BBQ, putting green, outdoor shower and a gorgeous gazebo.
On the inside a spacious open floor plan connects living room and kitchen along the sliding doors and the showcase wine display. The beautifully designed kitchen offers quartz countertops and a large island with plenty of seating, top of the line stainless steel appliances and a walk-in pantry. The oversized master bedroom with it's adjacent master bath features floor to ceiling tile and a free standing soaker tub and his and hers walk-in closets. Secondary bedrooms and a 2-car garage complete this dream home in the highly desirable 85254 did code. Completion April 2021
Location
State AZ
County Maricopa
Community Thunderbird Desert Estates Unit 2 Per Mcr 191-3
Direction From Thunderbird, head south on 58th Pl, then turn left on Sharon drive. 5th property on your right side.
Rooms
Other Rooms Great Room, Family Room
Den/Bedroom Plus 3
Separate Den/Office N
Interior
Interior Features Eat-in Kitchen, Breakfast Bar, Kitchen Island, Pantry, Double Vanity, Full Bth Master Bdrm, Separate Shwr & Tub, High Speed Internet
Heating Electric
Cooling Refrigeration, Ceiling Fan(s)
Flooring Carpet, Tile
Fireplaces Type 1 Fireplace, Living Room
Fireplace Yes
SPA None
Exterior
Exterior Feature Covered Patio(s), Gazebo/Ramada, Patio, Built-in Barbecue
Garage Electric Door Opener, RV Gate, Side Vehicle Entry
Garage Spaces 2.0
Garage Description 2.0
Fence Block
Pool Private
Landscape Description Irrigation Back, Irrigation Front
Utilities Available APS
Amenities Available None
Waterfront No
Roof Type Built-Up,Foam
Parking Type Electric Door Opener, RV Gate, Side Vehicle Entry
Private Pool Yes
Building
Lot Description Desert Front, Gravel/Stone Back, Grass Front, Grass Back, Irrigation Front, Irrigation Back
Story 1
Builder Name UKN
Sewer Public Sewer
Water City Water
Architectural Style Contemporary, Other (See Remarks)
Structure Type Covered Patio(s),Gazebo/Ramada,Patio,Built-in Barbecue
New Construction No
Schools
Elementary Schools Desert Shadows Elementary School
Middle Schools Desert Shadows Middle School - Scottsdale
High Schools Horizon High School
School District Paradise Valley Unified District
Others
HOA Fee Include No Fees
Senior Community No
Tax ID 167-06-154
Ownership Fee Simple
Acceptable Financing Cash, Conventional, VA Loan
Horse Property N
Listing Terms Cash, Conventional, VA Loan
Financing Cash
Read Less
Want to know what your home might be worth? Contact us for a FREE valuation!

Embarc Realty
homes@embarcrealty.comOur team is ready to help you sell your home for the highest possible price ASAP

Copyright 2024 Arizona Regional Multiple Listing Service, Inc. All rights reserved.
Bought with Russ Lyon Sotheby's International Realty

Embarc Realty





