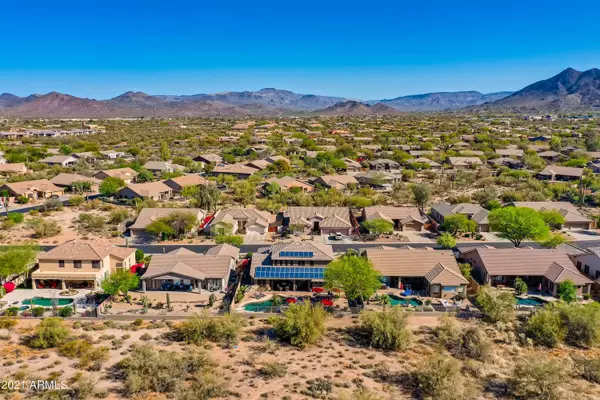$795,000
$785,000
1.3%For more information regarding the value of a property, please contact us for a free consultation.
5329 E THUNDER HAWK Road Cave Creek, AZ 85331
5 Beds
3 Baths
3,628 SqFt
Key Details
Sold Price $795,000
Property Type Single Family Home
Sub Type Single Family - Detached
Listing Status Sold
Purchase Type For Sale
Square Footage 3,628 sqft
Price per Sqft $219
Subdivision Colina Del Norte
MLS Listing ID 6235219
Sold Date 06/25/21
Style Santa Barbara/Tuscan
Bedrooms 5
HOA Fees $47
HOA Y/N Yes
Originating Board Arizona Regional Multiple Listing Service (ARMLS)
Year Built 2000
Annual Tax Amount $3,095
Tax Year 2020
Lot Size 10,800 Sqft
Acres 0.25
Property Description
Incredible opportunity to buy a 4 br+den, 3 car garage home located in a quiet gated community in Cave Creek with a downstairs master bedroom and protected natural open desert ensuring privacy and views. Owners just installed richly veined granite counters enhancing the raised hickory cabinets in this wonderful kitchen which also has a large pantry, big laundry room with sink and direct access to the 2 car garage. Savvy buyers will be thrilled with the fixed $61 per month solar lease. Another rare feature is a downstairs office (could be 5th BR) with a 3/4 guest bathroom and access to the single car garage. Three more bedrooms and a large loft upstairs add flexibility to this great floorplan which can accommodate multigenerational families, working and schooling from home, spaces for entertaining, playing and working out! The downstairs has a formal dining room, a large great room breakfast nook as well as a long breakfast bar. The formal living area is set up as a bar with a fireplace which can convey on separate bill of sale. The family room and kitchen combination is the perfect place for family and friends to be together.
The outside is sure to delight too. The mature landscaping and layered rock add curb appeal. The backyard is an entertainer's paradise with a large covered patio, a built-in BBQ area with a long bar, a gas fire pit with bench seating, a deep, self cleaning, salt water diving pool as well as an above ground spa (sold as is) with rock steps built around it. Enjoy the gorgeous Arizona sunsets over open desert and distant mountains and the starry nights around the fire with the twinkle of party lights. Located close to Cave Creek (CCUSD) schools and many excellent shops, golf courses and restaurants. Home was recently repainted and has a home warranty. There is also an RV gate and wide side yard though no visible trailers allowed.
Sellers prefer to leaseback thru end of September but will consider all offers so please present your best offer that suits your needs too.
Location
State AZ
County Maricopa
Community Colina Del Norte
Direction Cave Creek & Rancho Paloma Dr Turn E on Rancho Paloma. Right at the stop sign to enter the gated community Colina del Norte. Turn left on Lonesome Trail, R on 53rd st, left on Thunder Hawk.
Rooms
Other Rooms Guest Qtrs-Sep Entrn, Loft, Great Room, Family Room
Master Bedroom Split
Den/Bedroom Plus 7
Ensuite Laundry Wshr/Dry HookUp Only
Separate Den/Office Y
Interior
Interior Features Master Downstairs, Eat-in Kitchen, Breakfast Bar, 9+ Flat Ceilings, Soft Water Loop, Kitchen Island, Pantry, Double Vanity, Full Bth Master Bdrm, Separate Shwr & Tub, High Speed Internet, Granite Counters
Laundry Location Wshr/Dry HookUp Only
Heating Natural Gas
Cooling Refrigeration, Programmable Thmstat, Ceiling Fan(s)
Flooring Carpet, Tile, Wood
Fireplaces Type Exterior Fireplace, Fire Pit, Gas
Fireplace Yes
Window Features Double Pane Windows
SPA Above Ground
Laundry Wshr/Dry HookUp Only
Exterior
Exterior Feature Covered Patio(s), Patio, Private Street(s), Private Yard, Built-in Barbecue
Garage Attch'd Gar Cabinets, Dir Entry frm Garage, Electric Door Opener, RV Gate
Garage Spaces 3.0
Garage Description 3.0
Fence Block, Wrought Iron
Pool Diving Pool, Private
Community Features Gated Community
Utilities Available APS, SW Gas
Amenities Available FHA Approved Prjct, Management, Rental OK (See Rmks), VA Approved Prjct
Waterfront No
View Mountain(s)
Roof Type Tile,Concrete
Accessibility Bath Raised Toilet
Parking Type Attch'd Gar Cabinets, Dir Entry frm Garage, Electric Door Opener, RV Gate
Private Pool Yes
Building
Lot Description Sprinklers In Front, Desert Back, Desert Front, Gravel/Stone Front, Gravel/Stone Back, Auto Timer H2O Front, Auto Timer H2O Back
Story 2
Builder Name Shea
Sewer Sewer in & Cnctd, Public Sewer
Water City Water
Architectural Style Santa Barbara/Tuscan
Structure Type Covered Patio(s),Patio,Private Street(s),Private Yard,Built-in Barbecue
Schools
Elementary Schools Black Mountain Elementary School
Middle Schools Sonoran Trails Middle School
High Schools Cactus Shadows High School
School District Cave Creek Unified District
Others
HOA Name Colina del Norte
HOA Fee Include Maintenance Grounds,Street Maint
Senior Community No
Tax ID 211-37-498
Ownership Fee Simple
Acceptable Financing Cash, Conventional, VA Loan
Horse Property N
Listing Terms Cash, Conventional, VA Loan
Financing Conventional
Read Less
Want to know what your home might be worth? Contact us for a FREE valuation!

Embarc Realty
homes@embarcrealty.comOur team is ready to help you sell your home for the highest possible price ASAP

Copyright 2024 Arizona Regional Multiple Listing Service, Inc. All rights reserved.
Bought with HomeSmart

Embarc Realty





