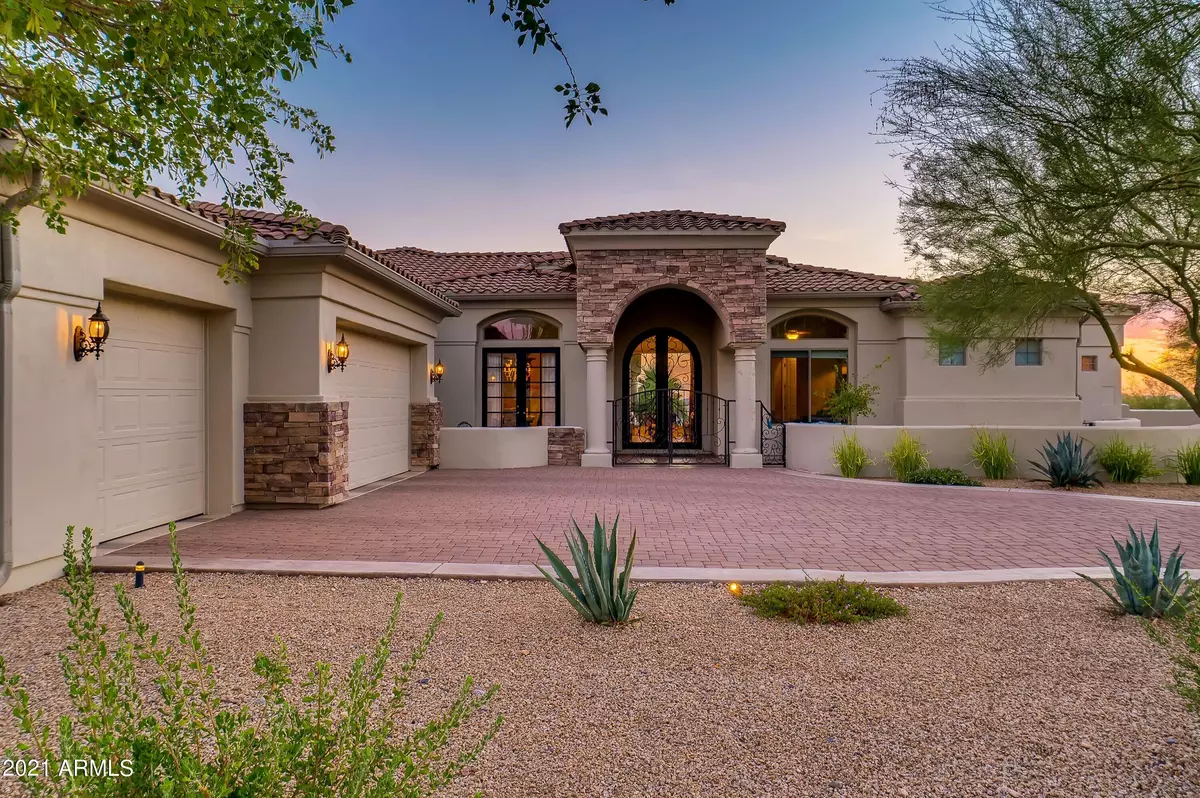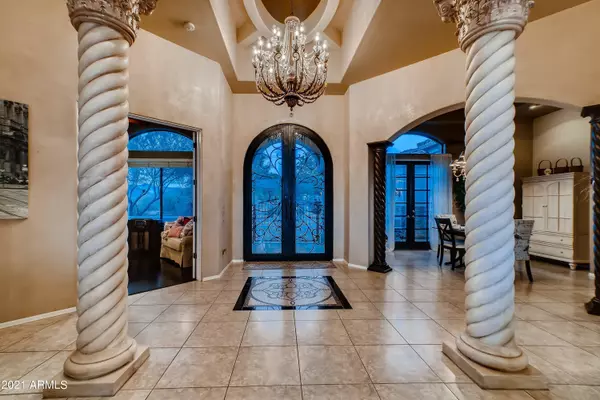$1,350,000
$1,350,000
For more information regarding the value of a property, please contact us for a free consultation.
4735 E ROCKROSE Drive Cave Creek, AZ 85331
4 Beds
2.5 Baths
3,690 SqFt
Key Details
Sold Price $1,350,000
Property Type Single Family Home
Sub Type Single Family - Detached
Listing Status Sold
Purchase Type For Sale
Square Footage 3,690 sqft
Price per Sqft $365
Subdivision Estado De Cholla
MLS Listing ID 6261532
Sold Date 10/05/21
Style Santa Barbara/Tuscan
Bedrooms 4
HOA Y/N No
Originating Board Arizona Regional Multiple Listing Service (ARMLS)
Year Built 2004
Annual Tax Amount $2,980
Tax Year 2020
Lot Size 1.028 Acres
Acres 1.03
Property Description
Back from sold. Buyer unable to perform for personal reasons. This is truly one of a kind home...If you want views, privacy and a gorgeous home, this home has that and more! Courtyard with custom iron front door, paved driveway leading to the 3 car garage and that's just the entry. Inside beautiful tiled floors, classic chandelier at the entry, separate living room and formal dining room . The 4th bedroom is set up for an office with built ins, wood flooring just off the entry. Split floor plan with a huge master suite that opens to the backyard. His and her's walk in clients, spectacular bath with separate jetted tub and shower, and dual vanities. The secondary bedrooms are large enough for king size beds with a jack and jill bath set up. The Chef's kitchen boasts granite counter tops, upgraded cabinets, gas stove, dual ovens and microwave and a walk in pantry. The butlers pantry has built in cabinets, a wine rack and refrigerator. Formal dining room plus a separate eating area off the kitchen. The wall of windows and slider in the family room allow access to the unbelievable backyard with heated pool, built in barbeque, firepit and extended pergola type patio. Spectacular sunsets, quiet neighborhood and best of all...NO HOA! You will not be disappointed!
Location
State AZ
County Maricopa
Community Estado De Cholla
Direction Carefree Hwy west from Scottsdale Rd, north on 48th st, 2nd left on Coachwhip Rd. Home is on the left at the corner of Coachwhip and Rockrose.
Rooms
Other Rooms Family Room
Master Bedroom Split
Den/Bedroom Plus 4
Separate Den/Office N
Interior
Interior Features Eat-in Kitchen, Breakfast Bar, Kitchen Island, Pantry, Double Vanity, Full Bth Master Bdrm, Separate Shwr & Tub, Tub with Jets, High Speed Internet, Granite Counters
Heating Natural Gas
Cooling Refrigeration, Ceiling Fan(s)
Flooring Carpet, Tile, Wood
Fireplaces Type 1 Fireplace, Fire Pit, Family Room, Gas
Fireplace Yes
Window Features Double Pane Windows
SPA None
Exterior
Exterior Feature Covered Patio(s), Built-in Barbecue
Garage Attch'd Gar Cabinets, Dir Entry frm Garage, Electric Door Opener, Extnded Lngth Garage
Garage Spaces 3.0
Garage Description 3.0
Fence Block
Pool Heated, Private
Utilities Available APS, SW Gas
Amenities Available None
Waterfront No
View Mountain(s)
Roof Type Tile
Parking Type Attch'd Gar Cabinets, Dir Entry frm Garage, Electric Door Opener, Extnded Lngth Garage
Private Pool Yes
Building
Lot Description Sprinklers In Rear, Sprinklers In Front, Corner Lot, Desert Front, Grass Back, Auto Timer H2O Front, Auto Timer H2O Back
Story 1
Builder Name Mitchel
Sewer Septic Tank
Water City Water
Architectural Style Santa Barbara/Tuscan
Structure Type Covered Patio(s),Built-in Barbecue
Schools
Elementary Schools Black Mountain Elementary School
Middle Schools Sonoran Trails Middle School
High Schools Cactus Shadows High School
School District Cave Creek Unified District
Others
HOA Fee Include No Fees
Senior Community No
Tax ID 211-48-030
Ownership Fee Simple
Acceptable Financing Cash, Conventional
Horse Property N
Listing Terms Cash, Conventional
Financing Conventional
Read Less
Want to know what your home might be worth? Contact us for a FREE valuation!

Embarc Realty
homes@embarcrealty.comOur team is ready to help you sell your home for the highest possible price ASAP

Copyright 2024 Arizona Regional Multiple Listing Service, Inc. All rights reserved.
Bought with RE/MAX Fine Properties

Embarc Realty





