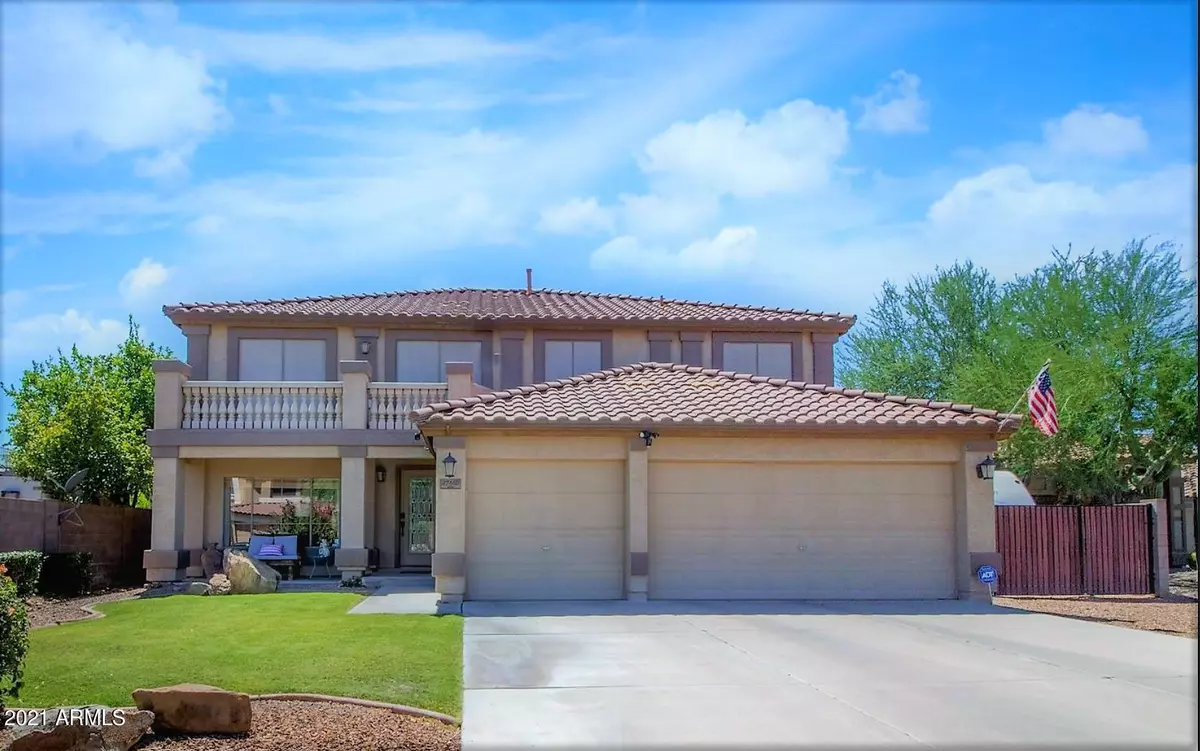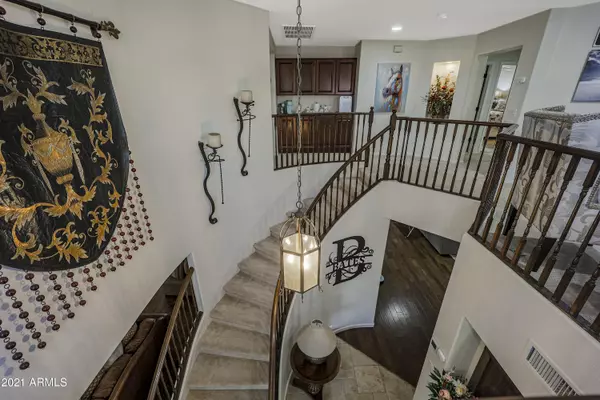$750,000
$740,000
1.4%For more information regarding the value of a property, please contact us for a free consultation.
27610 N 47TH Street Cave Creek, AZ 85331
5 Beds
3 Baths
3,258 SqFt
Key Details
Sold Price $750,000
Property Type Single Family Home
Sub Type Single Family - Detached
Listing Status Sold
Purchase Type For Sale
Square Footage 3,258 sqft
Price per Sqft $230
Subdivision Diamond Creek
MLS Listing ID 6264125
Sold Date 08/30/21
Style Other (See Remarks)
Bedrooms 5
HOA Fees $27
HOA Y/N Yes
Originating Board Arizona Regional Multiple Listing Service (ARMLS)
Year Built 1999
Annual Tax Amount $3,041
Tax Year 2020
Lot Size 9,420 Sqft
Acres 0.22
Property Description
Your dream home awaits you in the charming desirable gated community of Diamond Creek. This 5 bed, 3 bath home tucked away on a lush cul-de-sac features a pool/spa with a natural rock waterfall that sweeps you into another world. Inside you are welcomed into a tastefully updated home which has travertine and wood floors, 3 fireplaces, and designer touches everywhere. Looking for a chef kitchen? Look no more. The Knotty Alder furniture grade cabinets, Bosch appliances, double ovens, gas cooktop with pot filler, and granite countertops will have you asking what can you cook next. Also on the main floor, there is a great room, formal dining and living, as well as the 5th bedroom. Upstairs, an expansive master suite has all the right touches with 5 piece bathroom and huge walk-in closet. You can go outside to your private backyard balcony to steal away a quiet moment looking over your resort style backyard. Just outside the master is an adjoining bonus room which also has a balcony on the front of the home to enjoy the morning sunrise. An additional 3 bedrooms and full bath complete the 2nd level. Additional upgrades include: new AC units, built in cabinets in your 3 car garage, electric sun shades, roof warranty, wired for fiber optic high speed internet and more!
Location
State AZ
County Maricopa
Community Diamond Creek
Direction From Dynamite, head South. Turn Right onto Oberlin Way. Enter Main Gate, and take your 1st Left onto N 46th St, Take Left On E Hedgehog Place. Take Left onto N 47th. Home is 2nd home on Left side.
Rooms
Other Rooms BonusGame Room
Master Bedroom Split
Den/Bedroom Plus 6
Separate Den/Office N
Interior
Interior Features Eat-in Kitchen, Kitchen Island, Double Vanity, Full Bth Master Bdrm, Separate Shwr & Tub, High Speed Internet, Granite Counters
Heating Natural Gas
Cooling Refrigeration, Programmable Thmstat, Ceiling Fan(s)
Flooring Carpet, Stone, Wood
Fireplaces Type 3+ Fireplace, Two Way Fireplace, Family Room, Living Room, Master Bedroom, Gas
Fireplace Yes
Window Features Sunscreen(s)
SPA Private
Exterior
Exterior Feature Balcony, Covered Patio(s), Patio, Private Yard
Garage RV Gate, RV Access/Parking
Garage Spaces 3.0
Garage Description 3.0
Fence Block
Pool Play Pool, Variable Speed Pump, Private
Community Features Biking/Walking Path
Utilities Available APS, SW Gas
Amenities Available Management, Rental OK (See Rmks), VA Approved Prjct
Waterfront No
Roof Type Tile
Parking Type RV Gate, RV Access/Parking
Private Pool Yes
Building
Lot Description Grass Front, Grass Back
Story 2
Builder Name Hancock
Sewer Public Sewer
Water City Water
Architectural Style Other (See Remarks)
Structure Type Balcony,Covered Patio(s),Patio,Private Yard
Schools
Elementary Schools Desert Sun Academy
Middle Schools Sonoran Trails Middle School
High Schools Cactus High School
School District Cave Creek Unified District
Others
HOA Name Diamond Creek HOA
HOA Fee Include Maintenance Grounds,Street Maint
Senior Community No
Tax ID 212-18-184
Ownership Fee Simple
Acceptable Financing Conventional, VA Loan
Horse Property N
Listing Terms Conventional, VA Loan
Financing Conventional
Read Less
Want to know what your home might be worth? Contact us for a FREE valuation!

Embarc Realty
homes@embarcrealty.comOur team is ready to help you sell your home for the highest possible price ASAP

Copyright 2024 Arizona Regional Multiple Listing Service, Inc. All rights reserved.
Bought with HomeSmart

Embarc Realty





