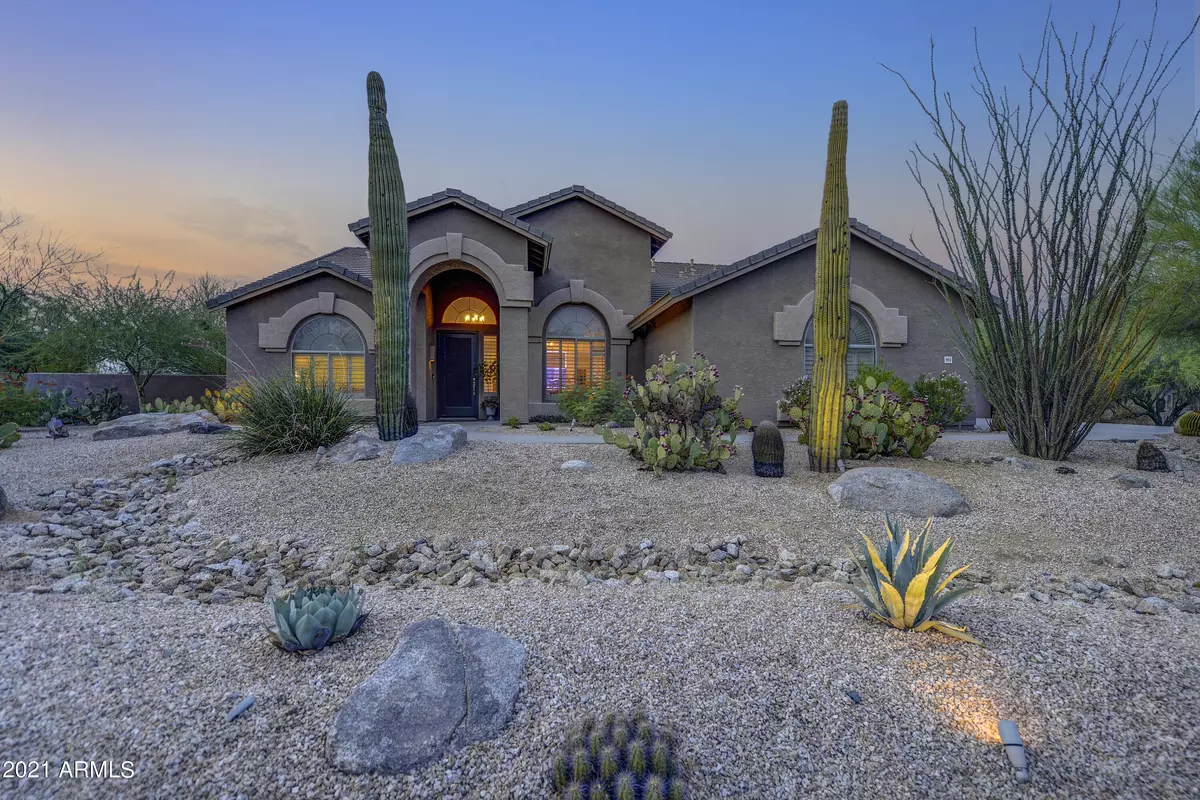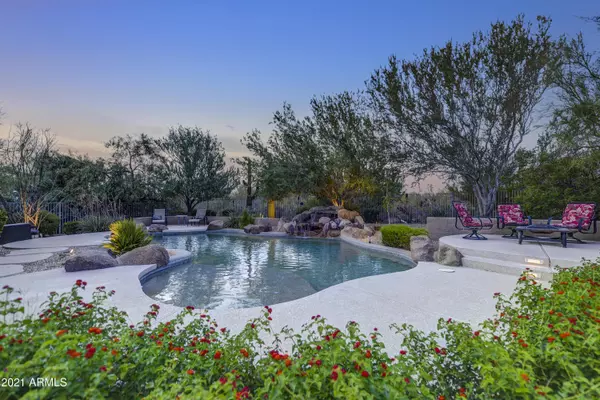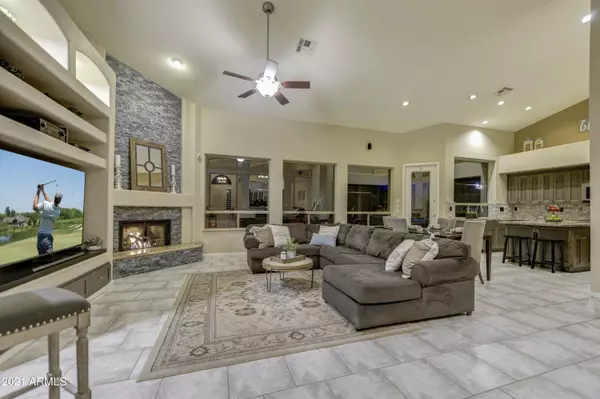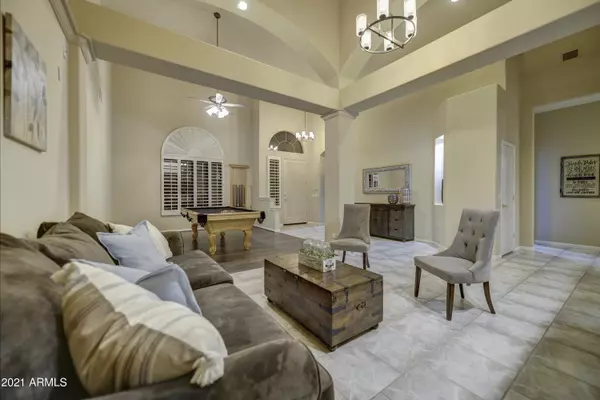$1,125,000
$969,000
16.1%For more information regarding the value of a property, please contact us for a free consultation.
4910 E PALO BREA Lane Cave Creek, AZ 85331
4 Beds
3 Baths
2,838 SqFt
Key Details
Sold Price $1,125,000
Property Type Single Family Home
Sub Type Single Family - Detached
Listing Status Sold
Purchase Type For Sale
Square Footage 2,838 sqft
Price per Sqft $396
Subdivision Tatum Ranch Parcel 2
MLS Listing ID 6268508
Sold Date 09/13/21
Style Ranch
Bedrooms 4
HOA Fees $25/qua
HOA Y/N Yes
Originating Board Arizona Regional Multiple Listing Service (ARMLS)
Year Built 1996
Annual Tax Amount $3,141
Tax Year 2020
Lot Size 0.609 Acres
Acres 0.61
Property Description
Located on a beautifully landscaped, oversized lot with open space behind, this home is situated perfectly to offer privacy with its backyard sanctuary, perfect for entertaining family and friends or simply to enjoy the solitude and quiet sounds of the desert.
Along with a neutral palette of color throughout the home, the beautifully renovated kitchen and casual dining area features a large granite stone topped island, shaker style cabinets in a rich and warm dark chocolate brown finish and new stainless steel appliances that include a gas range & 65'' refrigerator/freezer.
Opening directly from the kitchen and casual dining area is the family room. It features lighted niches with shelving and walls of chiseled stone at the fireplace and wet Both the kitchen and family room offer wonderful views of the pool and backyard oasis.
The formal living and dining spaces are highlighted by the vaulted ceilings, giving the rooms an exceptionally spacious feel.
The spacious master suite offers direct access to the pool and patio and views of the beautiful and inviting grassy lawn, surrounded by massive amounts of lush vegetation. Highlighted is an expansive walk-in closet and a bath area with dual sinks, a soaking tub and a remodeled, glass enclosed, luxury walk-in shower.
In addition to the large master suite, the home's split bedroom floor plan features three guest bedrooms. One is separated from the other two guest bedrooms, making it perfect to be used as a home office, or for home schooling or as a space for a home gym.
Enjoy the Arizona indoor/outdoor lifestyle. With the north-facing beautifully landscaped backyard sanctuary and its lush grassy area, the sparkling pool, waterfall, above ground spa, built-in BBQ island next to the outdoor fireplace, and ample patio space, you will not want to leave home.
Additionally, top ranked schools are close by, as is the Desert Ridge and the High Street District for shopping and dining. Quick access to the 101 freeway makes access to areas around the valley extremely easy. Recreational areas for hiking and biking are not far away, as is the Reach 11 Sports Complex for both youth and adult baseball and soccer. Along with many area golf courses, close by is also the private Tatum Ranch Golf and Country Club, offering, through an application process, several types of membership.
Click on "Documents" tab to see list up Improvements.
Location
State AZ
County Maricopa
Community Tatum Ranch Parcel 2
Direction East on Dixileta. North on Desert Willow Pkwy.. Right on 48th Pl. East on Palo Brea Lane to home on left.
Rooms
Other Rooms Family Room
Master Bedroom Split
Den/Bedroom Plus 4
Ensuite Laundry WshrDry HookUp Only
Separate Den/Office N
Interior
Interior Features Master Downstairs, Eat-in Kitchen, Breakfast Bar, Drink Wtr Filter Sys, No Interior Steps, Soft Water Loop, Vaulted Ceiling(s), Wet Bar, Kitchen Island, Pantry, Double Vanity, Full Bth Master Bdrm, Separate Shwr & Tub, High Speed Internet, Granite Counters
Laundry Location WshrDry HookUp Only
Heating Natural Gas
Cooling Refrigeration, Programmable Thmstat, Ceiling Fan(s)
Flooring Tile, Wood
Fireplaces Type 2 Fireplace, Exterior Fireplace, Family Room, Gas
Fireplace Yes
Window Features ENERGY STAR Qualified Windows,Double Pane Windows
SPA Above Ground,Heated,Private
Laundry WshrDry HookUp Only
Exterior
Exterior Feature Covered Patio(s), Playground, Patio, Built-in Barbecue
Garage Attch'd Gar Cabinets, Electric Door Opener, RV Gate, Side Vehicle Entry, RV Access/Parking
Garage Spaces 3.0
Garage Description 3.0
Fence Block, Wrought Iron
Pool Play Pool, Private
Community Features Golf, Playground, Biking/Walking Path, Clubhouse
Utilities Available APS, SW Gas
Amenities Available Management
Waterfront No
View Mountain(s)
Roof Type Tile,Concrete
Parking Type Attch'd Gar Cabinets, Electric Door Opener, RV Gate, Side Vehicle Entry, RV Access/Parking
Private Pool Yes
Building
Lot Description Sprinklers In Rear, Sprinklers In Front, Desert Back, Desert Front, Grass Back, Auto Timer H2O Front, Auto Timer H2O Back
Story 1
Builder Name unknown
Sewer Sewer in & Cnctd, Public Sewer
Water City Water
Architectural Style Ranch
Structure Type Covered Patio(s),Playground,Patio,Built-in Barbecue
Schools
Elementary Schools Lone Mountain Elementary School
Middle Schools Sonoran Trails Middle School
High Schools Cactus Shadows High School
School District Cave Creek Unified District
Others
HOA Name Tatum Ranch
HOA Fee Include Maintenance Grounds
Senior Community No
Tax ID 211-63-216
Ownership Fee Simple
Acceptable Financing Cash, Conventional, VA Loan
Horse Property N
Listing Terms Cash, Conventional, VA Loan
Financing Conventional
Read Less
Want to know what your home might be worth? Contact us for a FREE valuation!

Embarc Realty
homes@embarcrealty.comOur team is ready to help you sell your home for the highest possible price ASAP

Copyright 2024 Arizona Regional Multiple Listing Service, Inc. All rights reserved.
Bought with HomeSmart

Embarc Realty





