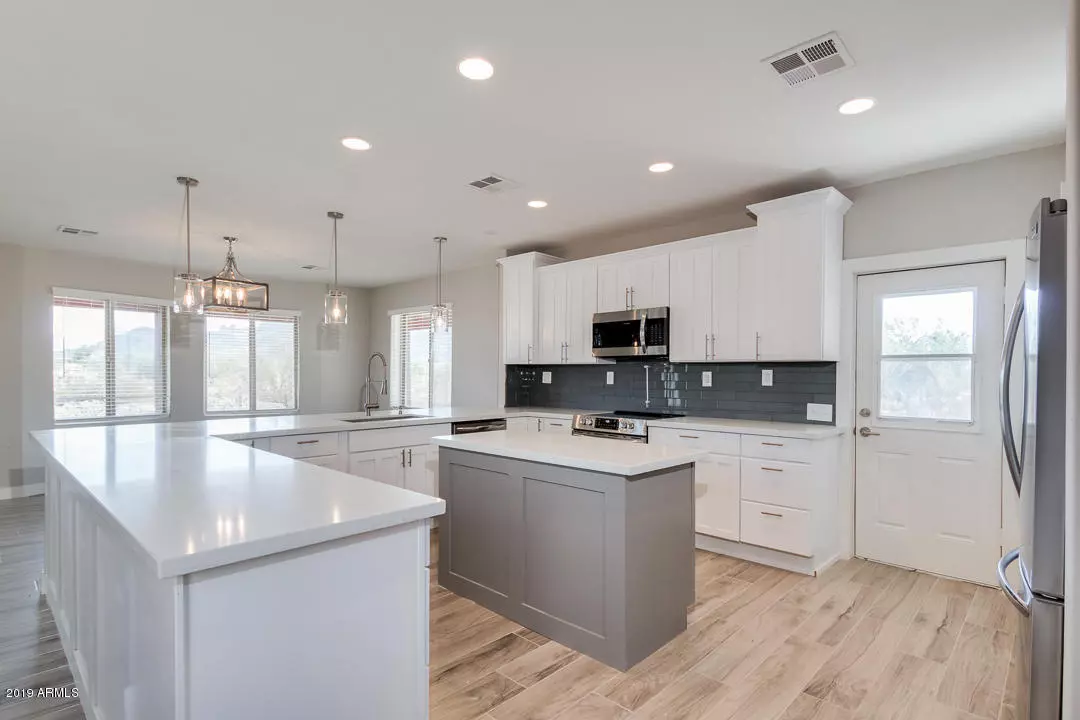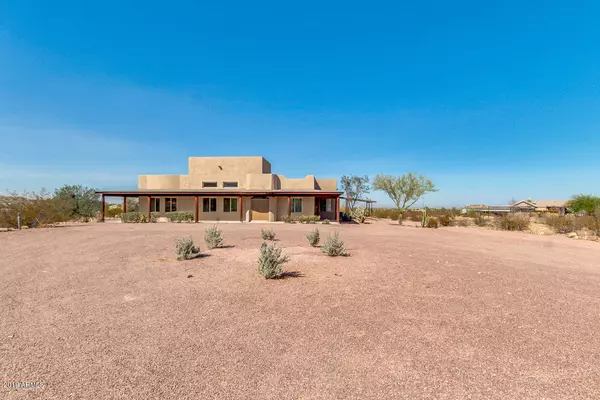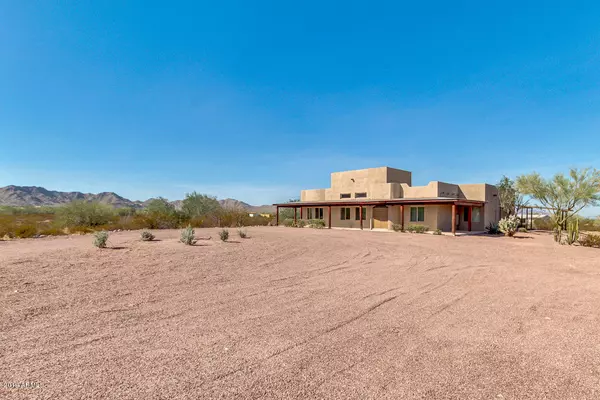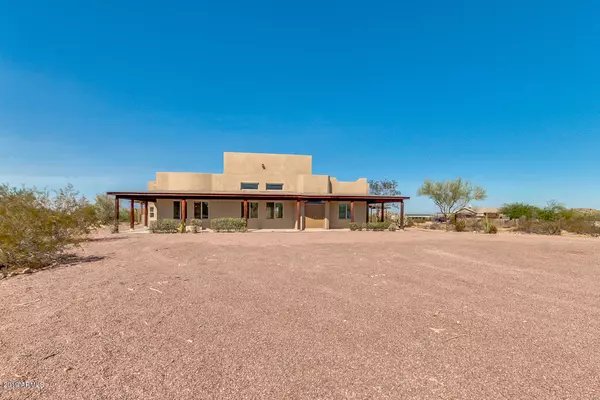$389,500
$400,000
2.6%For more information regarding the value of a property, please contact us for a free consultation.
51520 W WILDCAT Lane Maricopa, AZ 85139
4 Beds
3 Baths
2,971 SqFt
Key Details
Sold Price $389,500
Property Type Single Family Home
Sub Type Single Family - Detached
Listing Status Sold
Purchase Type For Sale
Square Footage 2,971 sqft
Price per Sqft $131
Subdivision S35 T6S R2E
MLS Listing ID 5997058
Sold Date 02/10/20
Bedrooms 4
HOA Y/N No
Originating Board Arizona Regional Multiple Listing Service (ARMLS)
Year Built 2004
Annual Tax Amount $4,155
Tax Year 2019
Lot Size 4.500 Acres
Acres 4.5
Property Description
$70,000 remodel was just completed on this custom Next-Gen home that sits on 4.5 acres with a private pool. Luxurious kitchen with white and grey cabinets, quartz counters, new $6000 stainless Frigidaire Gallery appliances, and modern lighting. 8 x 40 plank tile everywhere but the bedrooms, which have new plush carpeting. All 3 bathrooms have tiled showers and vanities with quartz countertops. 5-inch baseboards, new paint inside and out, new blinds and new ceiling fans. There are 2 master bedrooms, and the 2nd has its own entrance, plus a kitchenette and it's own family room. The main master has barn doors, jacuzzi tub, and walk-in shower. 7-foot deep fenced pool with new Pebble Tec interior. Ascend up the back steps to the balcony for gorgeous 360 degree mountain views and sunsets.
Location
State AZ
County Pinal
Community S35 T6S R2E
Direction Head north on S Ralston Rd toward W Robin Rd, Turn left onto W Wildcat Ln. Property will be on the right.
Rooms
Other Rooms Family Room, BonusGame Room
Master Bedroom Split
Den/Bedroom Plus 5
Separate Den/Office N
Interior
Interior Features Walk-In Closet(s), Eat-in Kitchen, Breakfast Bar, 9+ Flat Ceilings, No Interior Steps, Kitchen Island, Pantry, Double Vanity, Full Bth Master Bdrm, Separate Shwr & Tub, Tub with Jets, High Speed Internet
Heating Electric
Cooling Refrigeration, Ceiling Fan(s)
Flooring Carpet, Tile
Fireplaces Number No Fireplace
Fireplaces Type None
Fireplace No
Window Features Double Pane Windows
SPA None
Laundry Inside, Wshr/Dry HookUp Only
Exterior
Exterior Feature Balcony, Covered Patio(s), Patio, Storage
Fence Wood, Wire, See Remarks
Pool Fenced, Private
Utilities Available Oth Elec (See Rmrks)
Amenities Available None
View Mountain(s)
Roof Type Rolled/Hot Mop
Building
Lot Description Sprinklers In Rear, Sprinklers In Front, Desert Front, Natural Desert Back, Gravel/Stone Front, Auto Timer H2O Front, Natural Desert Front, Auto Timer H2O Back
Story 1
Builder Name Unknown
Sewer Sewer in & Cnctd, Septic Tank
Water Pvt Water Company
Structure Type Balcony, Covered Patio(s), Patio, Storage
New Construction No
Schools
Elementary Schools Stanfield Elementary School
Middle Schools Casa Grande Middle School
High Schools Casa Grande Union High School
School District Casa Grande Union High School District
Others
HOA Fee Include No Fees
Senior Community No
Tax ID 501-43-035-A
Ownership Fee Simple
Acceptable Financing Cash, Conventional, FHA, VA Loan
Horse Property Y
Listing Terms Cash, Conventional, FHA, VA Loan
Financing VA
Special Listing Condition N/A, Owner/Agent
Read Less
Want to know what your home might be worth? Contact us for a FREE valuation!

Embarc Realty
homes@embarcrealty.comOur team is ready to help you sell your home for the highest possible price ASAP

Copyright 2024 Arizona Regional Multiple Listing Service, Inc. All rights reserved.
Bought with AZ Lane Realty
Embarc Realty





