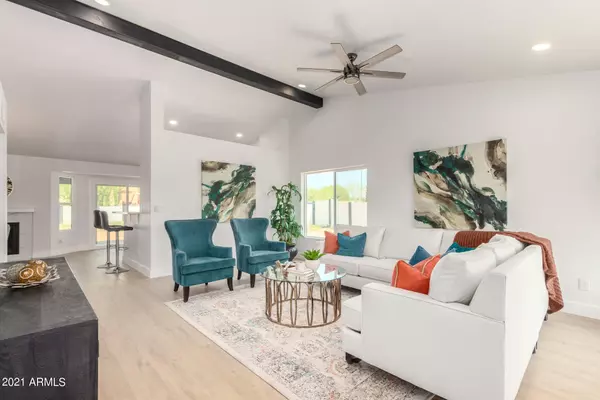$399,000
$399,000
For more information regarding the value of a property, please contact us for a free consultation.
10220 N 60TH Drive Glendale, AZ 85302
3 Beds
2 Baths
1,568 SqFt
Key Details
Sold Price $399,000
Property Type Single Family Home
Sub Type Single Family - Detached
Listing Status Sold
Purchase Type For Sale
Square Footage 1,568 sqft
Price per Sqft $254
Subdivision Hunters Chase Unit 2 Lot 1-24
MLS Listing ID 6291940
Sold Date 10/13/21
Style Contemporary
Bedrooms 3
HOA Y/N No
Originating Board Arizona Regional Multiple Listing Service (ARMLS)
Year Built 1987
Annual Tax Amount $1,143
Tax Year 2020
Lot Size 0.273 Acres
Acres 0.27
Property Description
Must see stunner home, with a plethora of updates! This gorgeous home awaits you with a manicured desert front yard, 2 car garage plus an RV gate! The impressive interior has been completely remodeled and is turn-key ready, and a new roof and new kitchen window are being installed. Generous living room w/high vaulted ceilings, soothing palette, trending wood-like floors, and upgraded lighting/ceiling fans. Dining area comes w/a stylish chandelier & fireplace. Immaculate new kitchen features white shaker cabinets, granite counters, SS appliances, under-mounted sink, tile backsplash, & a breakfast bar. Primary retreat enjoys two closets, a sitting room ideal for an office or a reading nook, & an upscale ensuite w/dual granite sinks. Laundry room includes attached cabinets. Expansive backyard offers a covered patio w/space for a pool. Get creative & make this blank canvas your paradise! Don't miss this incredible opportunity! Schedule a Showing Today!
Location
State AZ
County Maricopa
Community Hunters Chase Unit 2 Lot 1-24
Direction 59th Ave & Peoria
Rooms
Den/Bedroom Plus 3
Separate Den/Office N
Interior
Interior Features Vaulted Ceiling(s), Double Vanity, Granite Counters
Heating Electric
Cooling Refrigeration, Ceiling Fan(s)
Flooring Vinyl
Fireplaces Type 1 Fireplace
Fireplace Yes
Window Features Vinyl Frame, ENERGY STAR Qualified Windows, Double Pane Windows
SPA None
Laundry Inside, Wshr/Dry HookUp Only
Exterior
Exterior Feature Patio
Garage Electric Door Opener
Garage Spaces 2.0
Garage Description 2.0
Fence Block, Wrought Iron, Wood
Pool None
Community Features Biking/Walking Path
Utilities Available APS, SW Gas
Amenities Available None
Waterfront No
Roof Type Composition
Building
Lot Description Cul-De-Sac, Dirt Back, Gravel/Stone Front
Story 1
Builder Name UNK
Sewer Public Sewer
Water City Water
Architectural Style Contemporary
Structure Type Patio
Schools
Elementary Schools Sahuaro Ranch Elementary School
Middle Schools Sahuaro Ranch Elementary School
High Schools Ironwood High School
School District Peoria Unified School District
Others
HOA Fee Include No Fees
Senior Community No
Tax ID 143-12-966
Ownership Fee Simple
Acceptable Financing Cash, Conventional
Horse Property N
Listing Terms Cash, Conventional
Financing Conventional
Read Less
Want to know what your home might be worth? Contact us for a FREE valuation!

Embarc Realty
homes@embarcrealty.comOur team is ready to help you sell your home for the highest possible price ASAP

Copyright 2024 Arizona Regional Multiple Listing Service, Inc. All rights reserved.
Bought with LRA Real Estate Group, LLC

Embarc Realty





