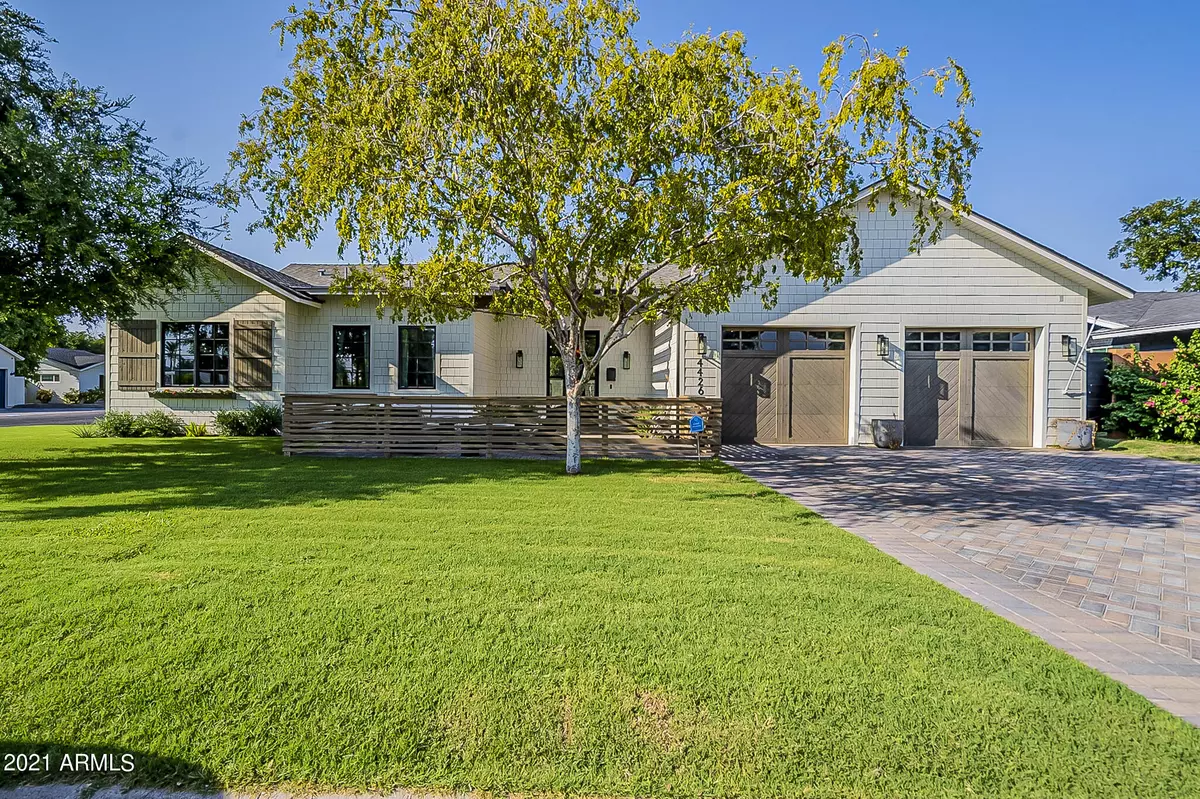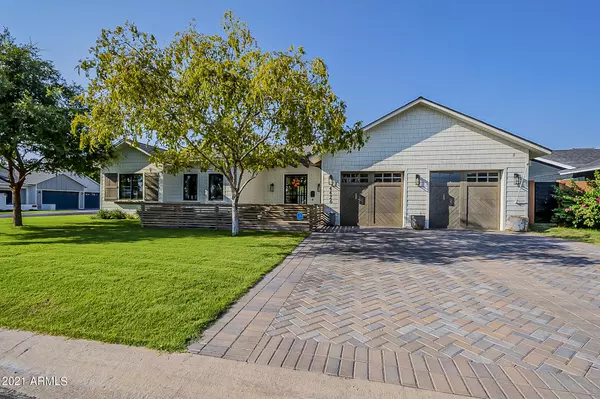$1,710,000
$1,750,000
2.3%For more information regarding the value of a property, please contact us for a free consultation.
4426 E WELDON Avenue Phoenix, AZ 85018
3 Beds
4 Baths
3,082 SqFt
Key Details
Sold Price $1,710,000
Property Type Single Family Home
Sub Type Single Family - Detached
Listing Status Sold
Purchase Type For Sale
Square Footage 3,082 sqft
Price per Sqft $554
Subdivision Rancho Ventura Tr 22
MLS Listing ID 6291877
Sold Date 11/12/21
Style Territorial/Santa Fe
Bedrooms 3
HOA Y/N No
Originating Board Arizona Regional Multiple Listing Service (ARMLS)
Year Built 2019
Annual Tax Amount $5,513
Tax Year 2021
Lot Size 10,476 Sqft
Acres 0.24
Property Description
Welcome to this exceptional 2019 newer construction home Arcadia offering 3,082 sqft! Located on a corner lot with unobstructed views on 3 sides and plenty of natural light. This luxurious, expansive smart home features a beautifully designed chef's kitchen that is lined with upgraded cabinets complemented by a butler's pantry in proximity to a large laundry. This home also boasts a separate dedicated dining room, highly coveted additional living space. Well designed, this modern farmhouse home offers a spacious master suite along with all en-suite bedrooms and a total of 4 baths. Also, features a spacious office and a carefully crafted contemporary backyard desert oasis with pool, hot tub and basketball that is surely to be loved, lived and admired. Sellers added space for RV/boat.
Location
State AZ
County Maricopa
Community Rancho Ventura Tr 22
Direction South on 44th from Indian School. East on Clarendon, South on 44th Place, East on Weldon to home.
Rooms
Den/Bedroom Plus 4
Separate Den/Office Y
Interior
Interior Features Kitchen Island, Full Bth Master Bdrm
Heating Other
Cooling Other
Fireplaces Number No Fireplace
Fireplaces Type None
Fireplace No
SPA None
Laundry See Remarks
Exterior
Garage Spaces 2.0
Garage Description 2.0
Fence None
Pool Private
Utilities Available City Electric, City Gas
Amenities Available None
Roof Type Composition
Private Pool Yes
Building
Lot Description Grass Front
Story 1
Unit Features Ground Level
Builder Name UNK
Sewer Public Sewer
Water City Water
Architectural Style Territorial/Santa Fe
New Construction No
Schools
Elementary Schools Cartwright School
Middle Schools Cartwright School
High Schools Phoenix Union Bioscience High School
School District Scottsdale Unified District
Others
HOA Fee Include No Fees
Senior Community No
Tax ID 127-08-114
Ownership Fee Simple
Acceptable Financing Cash, Conventional, FHA, VA Loan
Horse Property N
Listing Terms Cash, Conventional, FHA, VA Loan
Financing Conventional
Read Less
Want to know what your home might be worth? Contact us for a FREE valuation!

Embarc Realty
homes@embarcrealty.comOur team is ready to help you sell your home for the highest possible price ASAP

Copyright 2025 Arizona Regional Multiple Listing Service, Inc. All rights reserved.
Bought with HomeSmart
Embarc Realty





