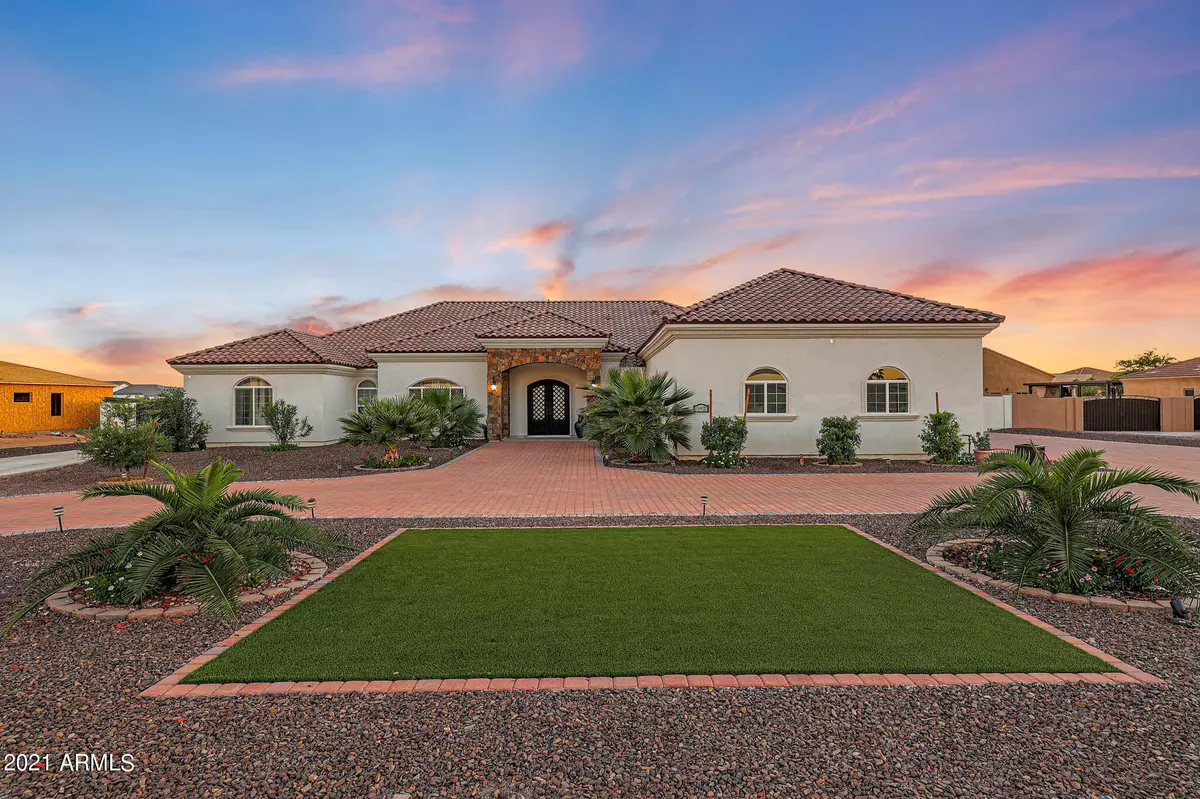$1,275,000
$1,299,000
1.8%For more information regarding the value of a property, please contact us for a free consultation.
15923 W CHERYL Court Waddell, AZ 85355
4 Beds
4.5 Baths
5,644 SqFt
Key Details
Sold Price $1,275,000
Property Type Single Family Home
Sub Type Single Family - Detached
Listing Status Sold
Purchase Type For Sale
Square Footage 5,644 sqft
Price per Sqft $225
Subdivision Twelve Oaks Estates
MLS Listing ID 6318597
Sold Date 01/04/22
Bedrooms 4
HOA Fees $79/qua
HOA Y/N Yes
Originating Board Arizona Regional Multiple Listing Service (ARMLS)
Year Built 2017
Annual Tax Amount $3,716
Tax Year 2021
Lot Size 0.804 Acres
Acres 0.8
Property Description
This remarkable custom home is situated on a lot just under an acre offering 5,644 sq ft with amazing views of the AZ sunsets & the White Tank Mountains! This home features 4 bedrooms, 4.5 bathrooms, a home office, a bonus room, a 3 car garage, a gourmet kitchen, & sophisticated design elements. The gourmet kitchen includes staggered cabinets with full overlay doors, glass doors along the top, designer handles, a huge center island with breakfast top, a 6-burner gas range, farmhouse sink, a huge walk-in pantry-large enough for a 2nd refrigerator & freezer, matching stainless steel appliances including the refrigerator. Other interior features include 3 fireplaces: Master bedroom, great room, & dining room, speakers at bonus room & great room, coffered ceilings at entry, dining, great room, and master bedroom, tile throughout the home for easy maintenance, stone accent walls at dining, great room, master bedroom, and home office entry, a wet bar at the great room equipped with a new wine refrigerator, built-in shelves at home office, 14' ceilings at main living areas, 12' ceilings at master bedroom & bathroom, and 10' ceilings throughout the rest of the home. The backyard features a full bathroom perfect for entertaining and when you build your pool, the rear yard is ready for your personal touch.
Location
State AZ
County Maricopa
Community Twelve Oaks Estates
Direction East on W Peoria Ave - right on N 159th Dr - right on W Cheryl Ct - home is on left
Rooms
Other Rooms BonusGame Room
Master Bedroom Split
Den/Bedroom Plus 6
Separate Den/Office Y
Interior
Interior Features Eat-in Kitchen, Breakfast Bar, Wet Bar, Kitchen Island, Pantry, Double Vanity, Full Bth Master Bdrm, Separate Shwr & Tub, High Speed Internet
Heating Electric
Cooling Refrigeration
Flooring Tile
Fireplaces Type 3+ Fireplace
Fireplace Yes
Window Features Double Pane Windows
SPA None
Laundry Wshr/Dry HookUp Only
Exterior
Exterior Feature Circular Drive
Parking Features Dir Entry frm Garage, Electric Door Opener, Extnded Lngth Garage, Side Vehicle Entry
Garage Spaces 3.0
Garage Description 3.0
Fence Block
Pool None
Utilities Available APS, SW Gas
Amenities Available Management
Roof Type Tile
Private Pool No
Building
Lot Description Desert Front, Cul-De-Sac, Gravel/Stone Back, Synthetic Grass Frnt
Story 1
Builder Name Custom
Sewer Septic Tank
Water Pvt Water Company
Structure Type Circular Drive
New Construction No
Schools
Elementary Schools Sonoran Heights Elementary
Middle Schools Sonoran Heights Elementary
High Schools Shadow Ridge High School
School District Dysart Unified District
Others
HOA Name Twelve Oaks Est HOA
HOA Fee Include Maintenance Grounds
Senior Community No
Tax ID 501-46-085
Ownership Fee Simple
Acceptable Financing Cash, Conventional, FHA, VA Loan
Horse Property N
Listing Terms Cash, Conventional, FHA, VA Loan
Financing Conventional
Read Less
Want to know what your home might be worth? Contact us for a FREE valuation!

Embarc Realty
homes@embarcrealty.comOur team is ready to help you sell your home for the highest possible price ASAP

Copyright 2025 Arizona Regional Multiple Listing Service, Inc. All rights reserved.
Bought with RE/MAX Fine Properties
Embarc Realty





