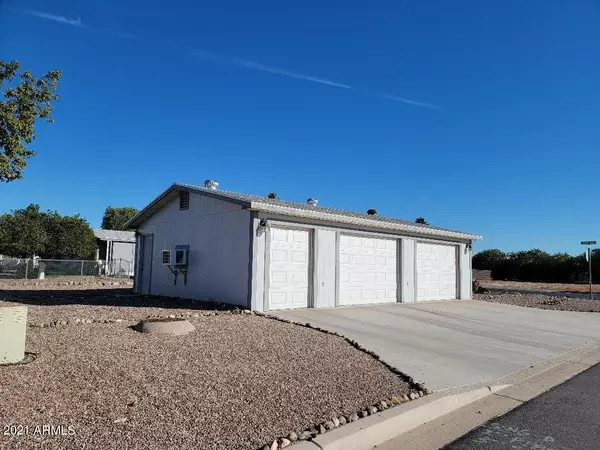$249,900
$249,900
For more information regarding the value of a property, please contact us for a free consultation.
3701 N INDIANA Avenue Florence, AZ 85132
3 Beds
2 Baths
1,273 SqFt
Key Details
Sold Price $249,900
Property Type Mobile Home
Sub Type Mfg/Mobile Housing
Listing Status Sold
Purchase Type For Sale
Square Footage 1,273 sqft
Price per Sqft $196
Subdivision Florence Gardens
MLS Listing ID 6331683
Sold Date 01/14/22
Style Ranch
Bedrooms 3
HOA Fees $76/ann
HOA Y/N Yes
Originating Board Arizona Regional Multiple Listing Service (ARMLS)
Year Built 2002
Annual Tax Amount $1,047
Tax Year 2021
Lot Size 9,539 Sqft
Acres 0.22
Property Description
This a lovely 3 bedroom, 2 bath home on a double lot with 2.5 car garage (24' x36'). Fully finished garage with epoxy flooring and AC. All doors have garage door openers.
The home offers a split floorplan with all new laminate flooring throughout, master bathroom has a beautiful new shower installed with handicap bars. All bedrooms have fans, breakfast bar and a dining area. The kitchen has a gas stove and a newer side by side refrig, pantry offers storage. The laundry room has additional storage closets and front-loading washer and dryer. The front patio is full patio across the whole front and on the south side of home for that wonderful Winter sun. The full carport has a work shop on the back with double doors.
Location
State AZ
County Pinal
Community Florence Gardens
Direction Hwy. 79 to entrance to Florence Gardens (GIla) go right at stop sign (Florence Blvd) go right. go left at McFarland, go to Indiana Home. Home is on the corner.
Rooms
Other Rooms Family Room
Master Bedroom Split
Den/Bedroom Plus 4
Separate Den/Office Y
Interior
Interior Features Breakfast Bar, Furnished(See Rmrks), Vaulted Ceiling(s), Pantry, 3/4 Bath Master Bdrm, High Speed Internet
Heating Natural Gas
Cooling Refrigeration
Flooring Laminate
Fireplaces Number No Fireplace
Fireplaces Type None
Fireplace No
Window Features Double Pane Windows,Low Emissivity Windows
SPA None
Exterior
Exterior Feature Covered Patio(s), Patio, Storage
Garage Electric Door Opener, Extnded Lngth Garage, Separate Strge Area, Golf Cart Garage, RV Access/Parking
Garage Spaces 2.5
Carport Spaces 2
Garage Description 2.5
Fence Chain Link, Partial
Pool None
Community Features Community Spa Htd, Community Spa, Community Pool Htd, Community Pool, Community Media Room, Golf, Racquetball, Biking/Walking Path, Clubhouse, Fitness Center
Utilities Available Other (See Remarks)
Amenities Available Management, RV Parking
Waterfront No
View Mountain(s)
Roof Type Composition
Parking Type Electric Door Opener, Extnded Lngth Garage, Separate Strge Area, Golf Cart Garage, RV Access/Parking
Private Pool No
Building
Lot Description Sprinklers In Rear, Sprinklers In Front, Corner Lot, Auto Timer H2O Front, Auto Timer H2O Back
Story 1
Builder Name Palm Harbor
Sewer Public Sewer
Water City Water
Architectural Style Ranch
Structure Type Covered Patio(s),Patio,Storage
Schools
Elementary Schools Adult
Middle Schools Adult
High Schools Adult
School District Florence Unified School District
Others
HOA Name FGHOA
HOA Fee Include Maintenance Grounds
Senior Community Yes
Tax ID 200-52-035-A
Ownership Fee Simple
Acceptable Financing Cash, Conventional
Horse Property N
Listing Terms Cash, Conventional
Financing Conventional
Special Listing Condition Age Restricted (See Remarks)
Read Less
Want to know what your home might be worth? Contact us for a FREE valuation!

Embarc Realty
homes@embarcrealty.comOur team is ready to help you sell your home for the highest possible price ASAP

Copyright 2024 Arizona Regional Multiple Listing Service, Inc. All rights reserved.
Bought with RE/MAX Solutions

Embarc Realty





