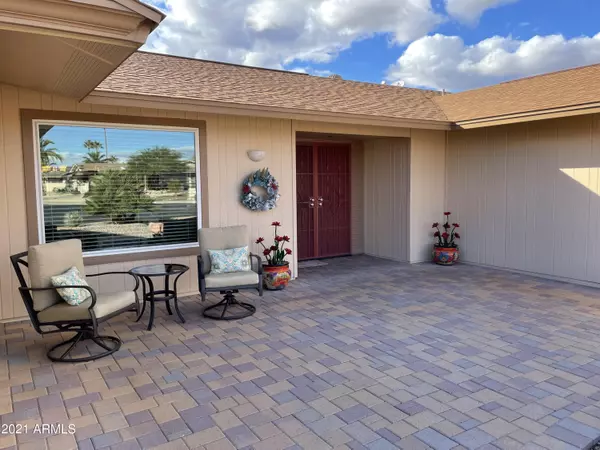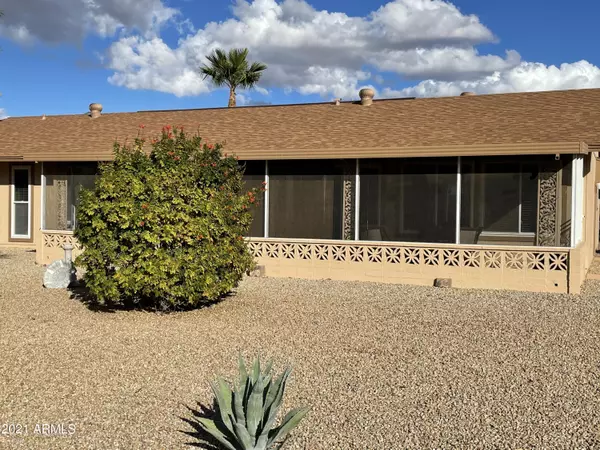$390,000
$389,900
For more information regarding the value of a property, please contact us for a free consultation.
11018 W PINE HOLLOW Drive Sun City, AZ 85351
2 Beds
2 Baths
1,706 SqFt
Key Details
Sold Price $390,000
Property Type Single Family Home
Sub Type Single Family - Detached
Listing Status Sold
Purchase Type For Sale
Square Footage 1,706 sqft
Price per Sqft $228
Subdivision Sun City Unit 35
MLS Listing ID 6335307
Sold Date 01/28/22
Bedrooms 2
HOA Y/N No
Originating Board Arizona Regional Multiple Listing Service (ARMLS)
Year Built 1973
Annual Tax Amount $1,047
Tax Year 2021
Lot Size 0.277 Acres
Acres 0.28
Property Description
CLEAN, BEAUTIFULLY REMODELED AND
UPDATED 2 BEDROOM 2 BATH SUN CITY HOME. SOME OF THE MANY UPDATES INCLUDE: A NEW ROOF AND EXTERIOR PAINT IN 2017, KITCHEN REMODEL, NEW FLOORING AND INTERIOR PAINT IN 2015, A NEW GARAGE DOOR AND BOTH BATHS REMODELED IN 2018. BOTH BATHS FEATURE A TILED SHOWER, NEW VANITIES, FAUCETS, TOILETS AND LIGHTING. DUAL SINKS IN THE MASTER BATH. KITCHEN
UPDATES INCLUDE NEW CABINETRY, COUNTER TOPS, SINK, APPLIANCES AND
LIGHTING. THE FAMILY ROOM IS OPEN TO
THE LIVING AREA AND THE LAUNDRY IS NOW INSIDE. NO POPCORN CEILINGS. NEW DOORS. VINYL CLAD DUAL PANE WINDOWS. NEUTRAL COLORS. OVER A QUARTER ACRE LOT ON A CUL DE SAC.
COVERED SCREENED IN PATIO. EXISTING
ONE YEAR HOME WARRANTY GRATIS TO BUYER AT COE. THIS HOME SHOWS BEAUTIFULLY AND HAS BEEN LOVINGLY MAINTAINED.
Location
State AZ
County Maricopa
Community Sun City Unit 35
Direction S on Del Webb W on Hutton N on Canyon Creek to Pine Hollow
Rooms
Other Rooms Family Room
Den/Bedroom Plus 2
Separate Den/Office N
Interior
Interior Features Eat-in Kitchen, Pantry, 3/4 Bath Master Bdrm, Double Vanity, High Speed Internet, Granite Counters
Heating Electric
Cooling Refrigeration, Ceiling Fan(s)
Flooring Tile
Fireplaces Number No Fireplace
Fireplaces Type None
Fireplace No
Window Features Dual Pane,Vinyl Frame
SPA None
Exterior
Exterior Feature Covered Patio(s), Screened in Patio(s)
Garage Attch'd Gar Cabinets, Electric Door Opener
Garage Spaces 2.0
Garage Description 2.0
Fence None
Pool None
Utilities Available APS
Amenities Available Rental OK (See Rmks)
Waterfront No
Roof Type Composition
Parking Type Attch'd Gar Cabinets, Electric Door Opener
Private Pool No
Building
Lot Description Cul-De-Sac, Gravel/Stone Front, Gravel/Stone Back, Auto Timer H2O Front, Auto Timer H2O Back
Story 1
Builder Name Del Webb
Sewer Private Sewer
Water Pvt Water Company
Structure Type Covered Patio(s),Screened in Patio(s)
Schools
Elementary Schools Adult
Middle Schools Adult
High Schools Adult
School District Out Of Area
Others
HOA Fee Include No Fees
Senior Community Yes
Tax ID 230-02-016
Ownership Fee Simple
Acceptable Financing Conventional, FHA, VA Loan
Horse Property N
Listing Terms Conventional, FHA, VA Loan
Financing Conventional
Special Listing Condition Age Restricted (See Remarks)
Read Less
Want to know what your home might be worth? Contact us for a FREE valuation!

Embarc Realty
homes@embarcrealty.comOur team is ready to help you sell your home for the highest possible price ASAP

Copyright 2024 Arizona Regional Multiple Listing Service, Inc. All rights reserved.
Bought with HomeSmart

Embarc Realty





