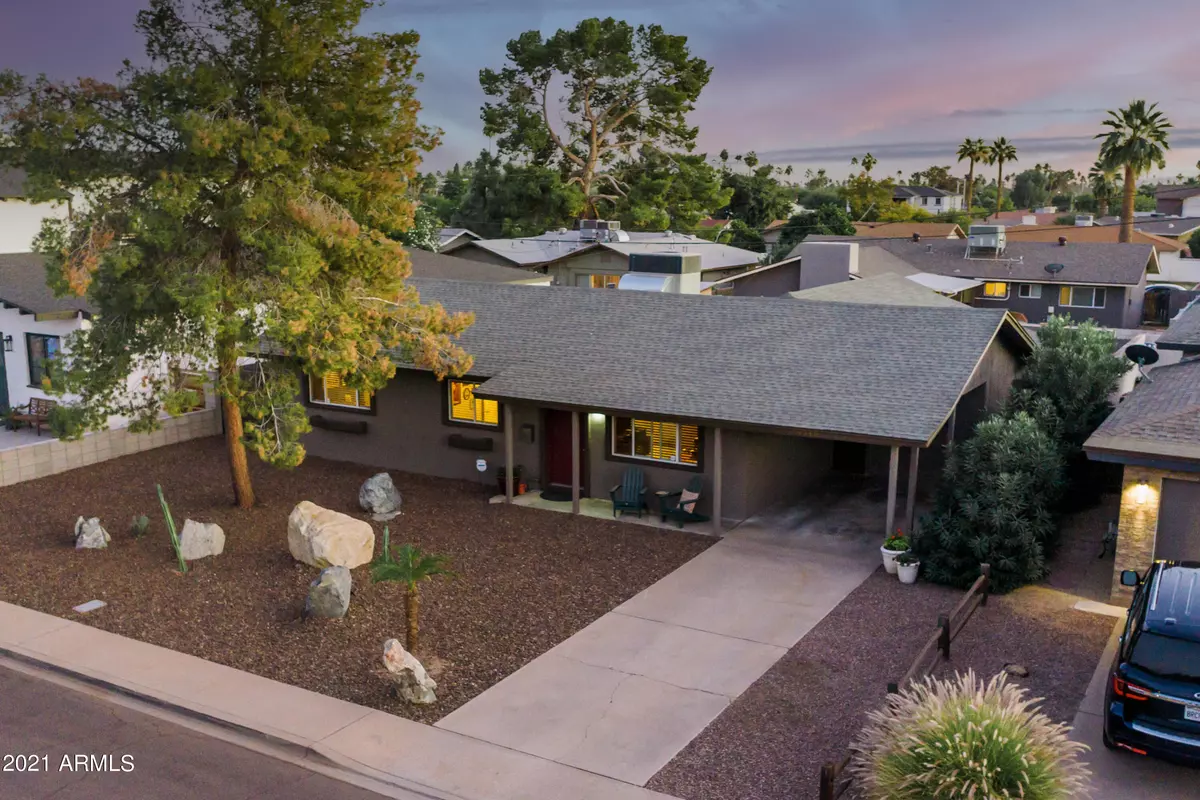$855,000
$750,000
14.0%For more information regarding the value of a property, please contact us for a free consultation.
6545 E 1ST Street Scottsdale, AZ 85251
3 Beds
2 Baths
1,747 SqFt
Key Details
Sold Price $855,000
Property Type Single Family Home
Sub Type Single Family - Detached
Listing Status Sold
Purchase Type For Sale
Square Footage 1,747 sqft
Price per Sqft $489
Subdivision Southwest Village Unit 6
MLS Listing ID 6337057
Sold Date 01/20/22
Style Ranch
Bedrooms 3
HOA Y/N No
Originating Board Arizona Regional Multiple Listing Service (ARMLS)
Year Built 1955
Annual Tax Amount $1,552
Tax Year 2021
Lot Size 6,497 Sqft
Acres 0.15
Property Description
This is a prime Scottsdale location as you are minutes away from everything! Incredible restaurants, night life, world-class shopping, art galleries, spring training, canal riding, golfing and everything Old Town Scottsdale has to offer. Nestled on a cul-de-sac lot with views of Camelback Mountain, you'll love entertaining in this beautifully updated ranch style home. The updated kitchen features granite countertops and stainless steel appliances. Off the kitchen, you'll find additional open living space which can be used as a home office, entertainment room, formal dining - the options are endless. The french doors provide an ample amount of natural light and views to your backyard. Just off the kitchen are the two secondary bedrooms, guest bathroom and the owner's suite. One of the many highlights of this home is the inviting backyard - which is the perfect place to gather with a pool and grassy yard. Other features included updated bathrooms, luxury vinyl plank flooring, exterior paint and newer Trane 4-ton HVAC. Only minutes to area freeways and Sky Harbor International airport. Noted square footage from architectural plans approved by City of Scottsdale. Buyer to verify information. No HOA!
Location
State AZ
County Maricopa
Community Southwest Village Unit 6
Direction South on 68th Street, West on 2nd Street, North on Pinto Street, West on 1st Street, home on the left.
Rooms
Other Rooms BonusGame Room
Den/Bedroom Plus 4
Separate Den/Office N
Interior
Interior Features Eat-in Kitchen, 3/4 Bath Master Bdrm, High Speed Internet, Granite Counters
Heating Natural Gas
Cooling Refrigeration, Ceiling Fan(s)
Flooring Vinyl, Tile
Fireplaces Number No Fireplace
Fireplaces Type None
Fireplace No
Window Features Double Pane Windows
SPA None
Laundry Wshr/Dry HookUp Only
Exterior
Exterior Feature Patio
Carport Spaces 1
Fence Block
Pool Private
Utilities Available APS, SW Gas
Amenities Available None
Roof Type Composition
Private Pool Yes
Building
Lot Description Cul-De-Sac, Gravel/Stone Front, Grass Back
Story 1
Builder Name Unknown
Sewer Public Sewer
Water City Water
Architectural Style Ranch
Structure Type Patio
New Construction No
Schools
Elementary Schools Tavan Elementary School
Middle Schools Ingleside Middle School
High Schools Arcadia High School
School District Scottsdale Unified District
Others
HOA Fee Include No Fees
Senior Community No
Tax ID 130-01-082
Ownership Fee Simple
Acceptable Financing Cash, Conventional, VA Loan
Horse Property N
Listing Terms Cash, Conventional, VA Loan
Financing Cash
Read Less
Want to know what your home might be worth? Contact us for a FREE valuation!

Embarc Realty
homes@embarcrealty.comOur team is ready to help you sell your home for the highest possible price ASAP

Copyright 2025 Arizona Regional Multiple Listing Service, Inc. All rights reserved.
Bought with Walt Danley Local Luxury Christie's International Real Estate
Embarc Realty





