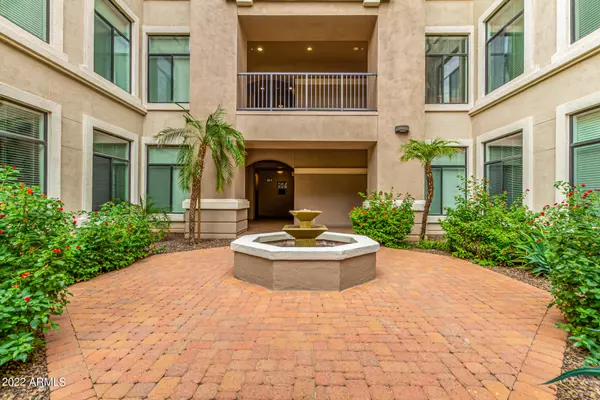$490,000
$475,000
3.2%For more information regarding the value of a property, please contact us for a free consultation.
11640 N TATUM Boulevard #1094 Phoenix, AZ 85028
2 Beds
2 Baths
1,335 SqFt
Key Details
Sold Price $490,000
Property Type Condo
Sub Type Apartment Style/Flat
Listing Status Sold
Purchase Type For Sale
Square Footage 1,335 sqft
Price per Sqft $367
Subdivision Aderra Condominiums
MLS Listing ID 6342992
Sold Date 02/18/22
Style Contemporary
Bedrooms 2
HOA Fees $340/mo
HOA Y/N Yes
Originating Board Arizona Regional Multiple Listing Service (ARMLS)
Year Built 2007
Annual Tax Amount $1,946
Tax Year 2021
Lot Size 1,362 Sqft
Acres 0.03
Property Description
Beautiful luxury flat featured in the private community of Aderra. This condo features 2 bedrooms, 2 bathrooms, a 1,335sqft [azure model] floor plan, upgraded kitchen with shaker cabinets, ss GE ''profile'' appliances, quartz counters, pantry, R/O system. Additionally, this home features large inviting living room w/ gas fireplace, wood-plank tile floors throughout home,9ft+ ceilings, modern lighting/plumbing fixtures, dual-pane windows, spacious master retreat with extended walk-in closet, renovated bath [carrera marble surround shower], dual sinks, and private water closet. Lastly, this home offers covered patio space, 2-car assigned under-ground parking, personal storage locker, and is in close proximity to community swimming pool, gym, and BBQs. Aderra is located close to great shoppin dining, and entertainment found in Kierland, PV mall, and Desert Ridge.
Location
State AZ
County Maricopa
Community Aderra Condominiums
Rooms
Other Rooms Great Room
Master Bedroom Split
Den/Bedroom Plus 2
Ensuite Laundry Wshr/Dry HookUp Only
Separate Den/Office N
Interior
Interior Features Master Downstairs, 9+ Flat Ceilings, Drink Wtr Filter Sys, Pantry, 3/4 Bath Master Bdrm, Double Vanity, Granite Counters
Laundry Location Wshr/Dry HookUp Only
Heating Electric
Cooling Refrigeration, Ceiling Fan(s)
Flooring Tile
Fireplaces Type 1 Fireplace, Living Room
Fireplace Yes
Window Features Double Pane Windows,Low Emissivity Windows,Tinted Windows
SPA None
Laundry Wshr/Dry HookUp Only
Exterior
Exterior Feature Covered Patio(s), Patio, Storage
Garage Separate Strge Area, Assigned, Community Structure, Gated, Permit Required, Shared Driveway
Garage Spaces 2.0
Garage Description 2.0
Fence None
Pool None
Community Features Gated Community, Community Spa, Community Pool Htd, Community Pool, Near Bus Stop, Community Media Room, Golf, Biking/Walking Path, Clubhouse, Fitness Center
Utilities Available APS, SW Gas
Amenities Available Management, Rental OK (See Rmks)
Waterfront No
Roof Type Tile,Built-Up
Parking Type Separate Strge Area, Assigned, Community Structure, Gated, Permit Required, Shared Driveway
Private Pool No
Building
Story 3
Unit Features Ground Level
Builder Name Starpointe
Sewer Public Sewer
Water City Water
Architectural Style Contemporary
Structure Type Covered Patio(s),Patio,Storage
Schools
Elementary Schools Sweetwater Community School
Middle Schools Shea Middle School
High Schools Horizon High School
School District Scottsdale Unified District
Others
HOA Name Aderra Condominiums
HOA Fee Include Roof Repair,Insurance,Sewer,Pest Control,Cable TV,Maintenance Grounds,Street Maint,Front Yard Maint,Trash,Water,Roof Replacement,Maintenance Exterior
Senior Community No
Tax ID 167-45-501
Ownership Fee Simple
Acceptable Financing Cash, Conventional, VA Loan
Horse Property N
Listing Terms Cash, Conventional, VA Loan
Financing Conventional
Read Less
Want to know what your home might be worth? Contact us for a FREE valuation!

Embarc Realty
homes@embarcrealty.comOur team is ready to help you sell your home for the highest possible price ASAP

Copyright 2024 Arizona Regional Multiple Listing Service, Inc. All rights reserved.
Bought with Farnsworth Realty & Management

Embarc Realty





