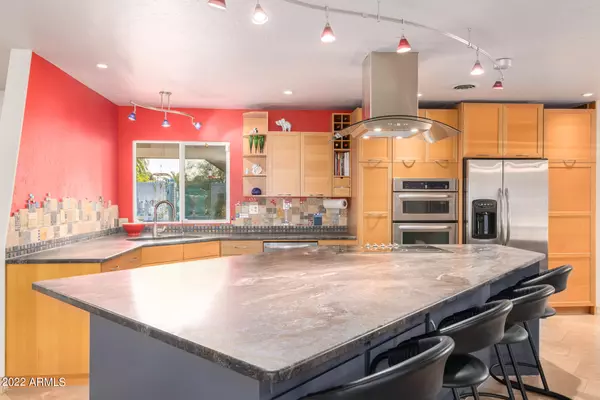$470,000
$450,000
4.4%For more information regarding the value of a property, please contact us for a free consultation.
9706 W LODESTONE Court Sun City, AZ 85373
2 Beds
2 Baths
2,078 SqFt
Key Details
Sold Price $470,000
Property Type Single Family Home
Sub Type Single Family - Detached
Listing Status Sold
Purchase Type For Sale
Square Footage 2,078 sqft
Price per Sqft $226
Subdivision Sun City Unit 52
MLS Listing ID 6345524
Sold Date 03/15/22
Style Ranch
Bedrooms 2
HOA Y/N No
Originating Board Arizona Regional Multiple Listing Service (ARMLS)
Year Built 1978
Annual Tax Amount $1,284
Tax Year 2021
Lot Size 0.423 Acres
Acres 0.42
Property Description
72 Hour Home Sale! HIGHLY DESIRABLE AUGUSTA FLOOR PLAN*STUNNING REMODEL*NOT A FLIP! OVER A QUARTER ACRE LOT*LOCATED ON A CUL-DE-SAC*NEWER AC*NEWER ROOF*NEWER WINDOW/SLIDING DOORS, 2.5 CAR GARAGE*
ENTER THROUGH THE GATE INTO THE TRANQUIL GARDEN LIKE COURTYARD W/LIMESTONE PAVERS AND SHADE TREE
HOME FEATURES OPEN GREAT ROOM W/TRAVERTINE FLOORS *PICTURESQUE SLIDING GLASS DOORS OPENING TO THE OVERSIZE SCREENED IN PATIO*CUSTOM-BUILT ENTERTAINMENT WALL W/GRANITE SHELVING*CUSTOM DESIGNED GOURMET KITCHEN W/10' SOLID GRANITE ISLAND W/22 DRAWERS*COOKTOP RANGE AND BREAKFAST BAR*ABUNDANT STORAGE*SS APPLIANCES*BUILT-IN DOUBLE CONVECTION OVENS*TOP OVEN SERVES AS A MICROWAVE TOO*PULL OUT PANTRY*UNIQUE ELECTRIC APPLIANCE PANTRY*CUSTOM BACKSPLASH*ADDITIONAL PANTRY/STORAGE IN LAUNDRY ROOM . ...JUST OFF THE KITCHEN*INCLUDES A TRASH COMPACTOR* COUNTERTOPS W/SINK
*RESORT STYLE MASTER SUITE OFFERS ACCESS TO PRIVATE PATIO,WOOD-LIKE TILE FLOORS*UNIQUE CUSTOM BARN DOOR*SPA-DESIGNED BATH* ADA ACCESSIBLE/ NO STEP IN TILED SHOWER W/ ADJUSTABLE DOUBLE SHOWER HEADS*RAIN SHOWER W/SEPARATE CONTROLS*ON DEMAND HOT WATER *CUSTOM-DESIGNED VANITIES*FLOOR TO CEILING CABINETS* OVERSIZED MASTER CLOSET W/BUILT-IN*GUEST BEDROOM RETREAT W/EXTERIOR DOOR TO COURTYARD*WALK-IN CLOSET*POCKET DOOR TO 2ND BATH*PRIVATE OFFICE W/WOOD LAMINATE FLOORS*FLEX-ROOM/CRAFT ROOM CAN BE USED AS A 3RD BEDROOM W/BUILT IN STORAGE*SAFE*CROWN MOLDING*OVER A QUARTER ACER LOT*ROOM FOR A POOL*FULL DRIP IRRIGATED LANDSCAPED INCLUDES FRUIT TREES*PINE TREES*OLIVE TREES*MAKING THIS HOME THE PERFECT RETREAT!
Location
State AZ
County Maricopa
Community Sun City Unit 52
Direction 101 - WEST ON UNION HILLS DR.(R) PALO VERDE DR (R) LODESTONE. HOME IS ON A CUL-DE-SAC
Rooms
Other Rooms Great Room, BonusGame Room
Master Bedroom Not split
Den/Bedroom Plus 4
Ensuite Laundry WshrDry HookUp Only
Separate Den/Office Y
Interior
Interior Features Eat-in Kitchen, Breakfast Bar, 9+ Flat Ceilings, No Interior Steps, Kitchen Island, Pantry, 3/4 Bath Master Bdrm, Double Vanity, High Speed Internet, Granite Counters
Laundry Location WshrDry HookUp Only
Heating Electric
Cooling Refrigeration, Ceiling Fan(s)
Flooring Other, Carpet, Laminate, Tile
Fireplaces Number No Fireplace
Fireplaces Type None
Fireplace No
Window Features Dual Pane,Low-E,Vinyl Frame
SPA None
Laundry WshrDry HookUp Only
Exterior
Exterior Feature Patio, Private Yard, Screened in Patio(s)
Garage Dir Entry frm Garage, Electric Door Opener, Extnded Lngth Garage
Garage Spaces 2.5
Garage Description 2.5
Fence None
Pool None
Community Features Community Spa Htd, Community Spa, Community Pool Htd, Community Pool, Golf, Tennis Court(s), Biking/Walking Path, Clubhouse, Fitness Center
Utilities Available APS
Amenities Available Management, Rental OK (See Rmks)
Waterfront No
Roof Type Composition
Accessibility Bath Roll-In Shower
Parking Type Dir Entry frm Garage, Electric Door Opener, Extnded Lngth Garage
Private Pool No
Building
Lot Description Sprinklers In Rear, Sprinklers In Front, Desert Back, Desert Front, Cul-De-Sac, Auto Timer H2O Front, Auto Timer H2O Back
Story 1
Builder Name DEL WEBB
Sewer Private Sewer
Water City Water, Pvt Water Company
Architectural Style Ranch
Structure Type Patio,Private Yard,Screened in Patio(s)
Schools
Elementary Schools Adult
Middle Schools Adult
High Schools Adult
School District Peoria Unified School District
Others
HOA Fee Include Maintenance Grounds
Senior Community Yes
Tax ID 200-96-435
Ownership Fee Simple
Acceptable Financing Conventional, FHA, VA Loan
Horse Property N
Listing Terms Conventional, FHA, VA Loan
Financing Conventional
Special Listing Condition Age Restricted (See Remarks)
Read Less
Want to know what your home might be worth? Contact us for a FREE valuation!

Embarc Realty
homes@embarcrealty.comOur team is ready to help you sell your home for the highest possible price ASAP

Copyright 2024 Arizona Regional Multiple Listing Service, Inc. All rights reserved.
Bought with Mountain Dreams Realty

Embarc Realty





