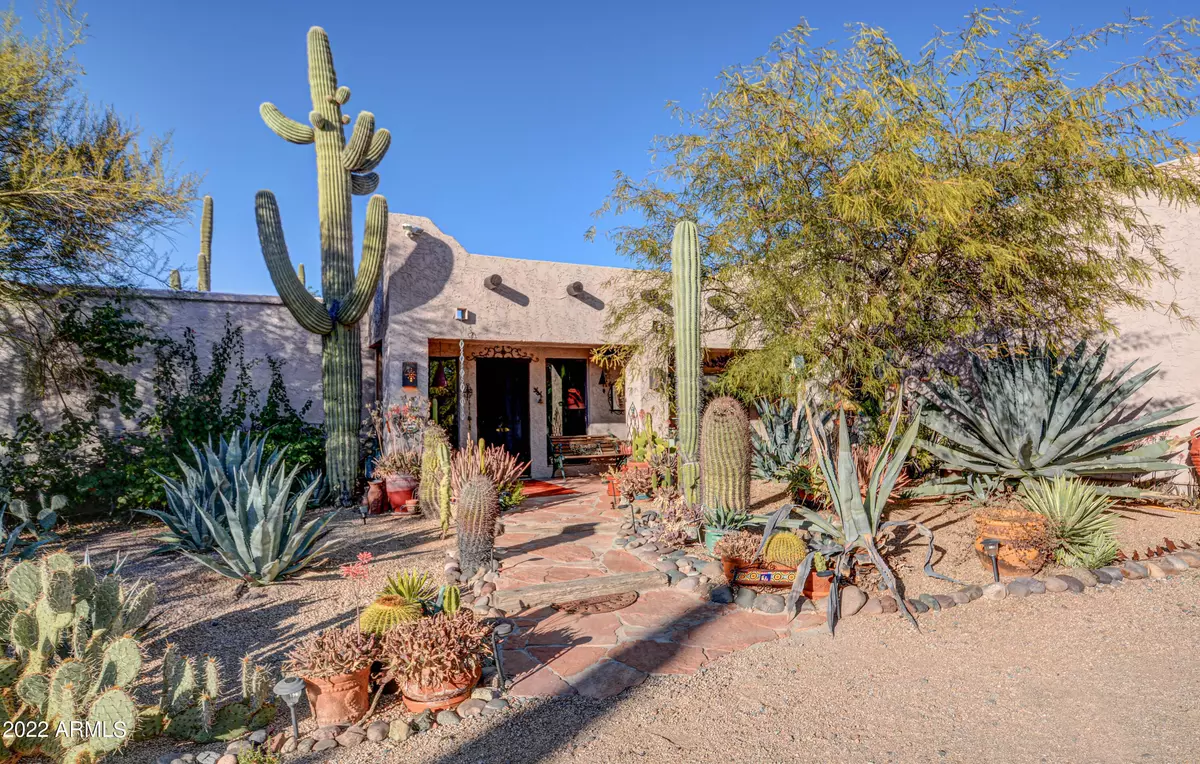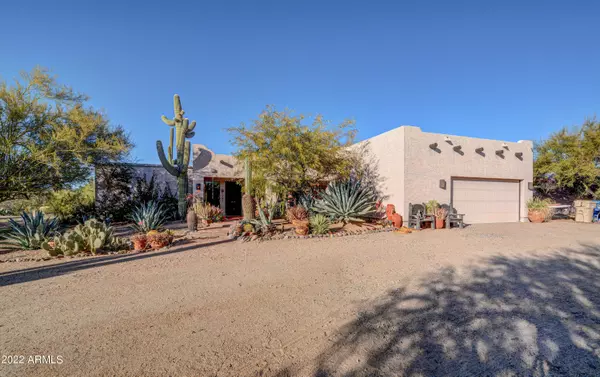$864,000
$899,900
4.0%For more information regarding the value of a property, please contact us for a free consultation.
5428 E YOLANTHA Street Cave Creek, AZ 85331
3 Beds
3 Baths
2,441 SqFt
Key Details
Sold Price $864,000
Property Type Single Family Home
Sub Type Single Family - Detached
Listing Status Sold
Purchase Type For Sale
Square Footage 2,441 sqft
Price per Sqft $353
Subdivision E 157F Of Sw4 Of Nw4 Of Se4 Of Ne4 Ex S 25F
MLS Listing ID 6358561
Sold Date 04/05/22
Bedrooms 3
HOA Y/N No
Originating Board Arizona Regional Multiple Listing Service (ARMLS)
Year Built 1984
Annual Tax Amount $1,598
Tax Year 2021
Lot Size 1.099 Acres
Acres 1.1
Property Description
Want a true southwestern home? Look no further. This is a one of a kind Cave Creek oasis. True gem in the desert. Great upgrades, wood doors, designer tiled baths, skylights, Huge fenced backyard oasis with custom woodwork/beams on two huge patios. Awesome mountain views. Sparkling pool, fountain, sitting areas. Feels of wide open country yet, just minutes from great shopping, restaurants, hiking, and golf. Inside, Large picture windows. Lots of wood detail work. Master suite has high ceilings, skylights, separate entrance to backyard, corner fireplace. Great sunrises from this home, but even better sunsets to the west. North south lot is just over 1.1 acre. Having a family gathering? This is the home! Show this one today!
Location
State AZ
County Maricopa
Community E 157F Of Sw4 Of Nw4 Of Se4 Of Ne4 Ex S 25F
Direction At Cave Creek and Carefree Highway go south to Yolantha. At Yolantha LH (east) to home on north side of street
Rooms
Master Bedroom Split
Den/Bedroom Plus 3
Ensuite Laundry Wshr/Dry HookUp Only
Separate Den/Office N
Interior
Interior Features Pantry, Full Bth Master Bdrm, High Speed Internet
Laundry Location Wshr/Dry HookUp Only
Heating Natural Gas
Cooling Refrigeration, Ceiling Fan(s)
Flooring Tile, Wood
Fireplaces Type 2 Fireplace
Fireplace Yes
Window Features Skylight(s)
SPA None
Laundry Wshr/Dry HookUp Only
Exterior
Exterior Feature Patio
Garage Electric Door Opener, Separate Strge Area
Garage Spaces 2.0
Garage Description 2.0
Fence Block, Wrought Iron
Pool Private
Utilities Available City Gas, APS
Amenities Available None
Waterfront No
View Mountain(s)
Roof Type Foam
Parking Type Electric Door Opener, Separate Strge Area
Private Pool Yes
Building
Lot Description Sprinklers In Rear, Desert Back, Desert Front
Story 1
Builder Name custom
Sewer Septic in & Cnctd
Water City Water
Structure Type Patio
Schools
Elementary Schools Black Mountain Elementary School
Middle Schools Sonoran Trails Middle School
High Schools Cactus High School
School District Cave Creek Unified District
Others
HOA Fee Include No Fees
Senior Community No
Tax ID 211-46-030-B
Ownership Fee Simple
Acceptable Financing CTL, Cash, Conventional, FHA, VA Loan
Horse Property N
Listing Terms CTL, Cash, Conventional, FHA, VA Loan
Financing Conventional
Read Less
Want to know what your home might be worth? Contact us for a FREE valuation!

Embarc Realty
homes@embarcrealty.comOur team is ready to help you sell your home for the highest possible price ASAP

Copyright 2024 Arizona Regional Multiple Listing Service, Inc. All rights reserved.
Bought with Jason Mitchell Real Estate

Embarc Realty





