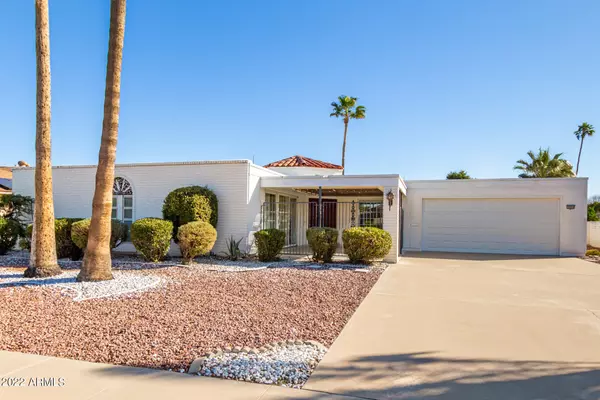$439,000
$429,000
2.3%For more information regarding the value of a property, please contact us for a free consultation.
10950 W CANYON CREEK Drive Sun City, AZ 85351
3 Beds
2 Baths
1,886 SqFt
Key Details
Sold Price $439,000
Property Type Single Family Home
Sub Type Single Family - Detached
Listing Status Sold
Purchase Type For Sale
Square Footage 1,886 sqft
Price per Sqft $232
Subdivision Sun City Unit 35
MLS Listing ID 6362929
Sold Date 04/29/22
Style Ranch
Bedrooms 3
HOA Y/N No
Originating Board Arizona Regional Multiple Listing Service (ARMLS)
Year Built 1973
Annual Tax Amount $1,867
Tax Year 2021
Lot Size 10,625 Sqft
Acres 0.24
Property Description
The search is finally over! This charming 3 bed, 2 bath property is the one you've been looking for! Discover an inviting interior featuring tile flooring, neutral palette throughout, exposed beam ceiling, formal dining area, and sliding doors leading to the back patio. The impeccable kitchen offers granite counters, a plethora of wood cabinets, wall ovens, and a peninsula with a breakfast bar. Plenty of storage and work area in this extended length two car attached garage. Enjoy relaxing in the primary bedroom showcasing plush carpet, patio access, and a private bathroom. You will love hosting fun gatherings in the wonderful backyard with covered patio, sparkling blue pool, and amazing golf course views! Don't let this home pass you by! Call to schedule a visit today.
Location
State AZ
County Maricopa
Community Sun City Unit 35
Direction Head west on Bell Rd towards Del Webb Blvd. Turn south on Del Webb Blvd, West onto Hutton Dr, continue on Agua Fria Dr, & turn right on Canyon Creek Dr. Property is on the right.
Rooms
Other Rooms Great Room
Master Bedroom Not split
Den/Bedroom Plus 3
Ensuite Laundry Wshr/Dry HookUp Only
Separate Den/Office N
Interior
Interior Features Eat-in Kitchen, Breakfast Bar, No Interior Steps, Soft Water Loop, Full Bth Master Bdrm, High Speed Internet, Granite Counters
Laundry Location Wshr/Dry HookUp Only
Heating Electric
Cooling Refrigeration
Flooring Carpet, Tile
Fireplaces Number No Fireplace
Fireplaces Type None
Fireplace No
SPA None
Laundry Wshr/Dry HookUp Only
Exterior
Exterior Feature Covered Patio(s), Patio
Garage Dir Entry frm Garage, Electric Door Opener
Garage Spaces 2.0
Garage Description 2.0
Fence Block, Wrought Iron
Pool Private
Community Features Community Spa Htd, Community Pool Htd, Community Media Room, Golf, Tennis Court(s), Clubhouse, Fitness Center
Utilities Available APS
Amenities Available None
Waterfront No
Roof Type Foam
Parking Type Dir Entry frm Garage, Electric Door Opener
Private Pool Yes
Building
Lot Description Desert Back, On Golf Course, Gravel/Stone Front, Gravel/Stone Back, Auto Timer H2O Front, Auto Timer H2O Back
Story 1
Builder Name Del Webb
Sewer Public Sewer
Water City Water
Architectural Style Ranch
Structure Type Covered Patio(s),Patio
Schools
Elementary Schools Adult
Middle Schools Adult
High Schools Adult
School District Out Of Area
Others
HOA Fee Include No Fees
Senior Community Yes
Tax ID 230-02-065
Ownership Fee Simple
Acceptable Financing Cash, Conventional, FHA, VA Loan
Horse Property N
Listing Terms Cash, Conventional, FHA, VA Loan
Financing Conventional
Special Listing Condition Age Restricted (See Remarks)
Read Less
Want to know what your home might be worth? Contact us for a FREE valuation!

Embarc Realty
homes@embarcrealty.comOur team is ready to help you sell your home for the highest possible price ASAP

Copyright 2024 Arizona Regional Multiple Listing Service, Inc. All rights reserved.
Bought with Century 21 Toma Partners

Embarc Realty





