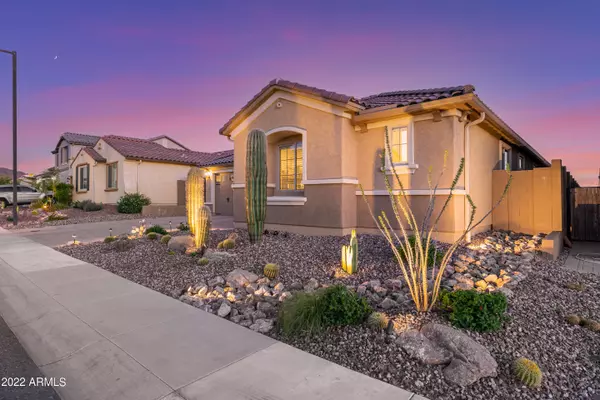$795,000
$795,000
For more information regarding the value of a property, please contact us for a free consultation.
4205 W DEER HOLLOW Lane New River, AZ 85087
4 Beds
3.5 Baths
2,829 SqFt
Key Details
Sold Price $795,000
Property Type Single Family Home
Sub Type Single Family - Detached
Listing Status Sold
Purchase Type For Sale
Square Footage 2,829 sqft
Price per Sqft $281
Subdivision Circle Mountain Ranch
MLS Listing ID 6380730
Sold Date 05/27/22
Bedrooms 4
HOA Fees $86/qua
HOA Y/N Yes
Originating Board Arizona Regional Multiple Listing Service (ARMLS)
Year Built 2018
Annual Tax Amount $2,685
Tax Year 2021
Lot Size 7,440 Sqft
Acres 0.17
Property Description
THIS IS IT! Breathtaking home in Anthem! This home has upgrades in every room. Walk up to the front courtyard that is perfect for your morning coffee. Inside you will find a foyer with a stylish accent wall, next is the den with beautiful glass doors, built in full wall bookcase. Next is the stunning family room with built-ins with floating shelves, and cozy fireplace, and kitchen with upgraded KitchenAid appliances, soft close cabinets with under cabinet lighting, quartz countertops, and lovely tiled backsplash. Primary bedroom boasts walk-in closet, en-suite with tiled rain shower, and large soaking tub. Home features full guest suite with separate living area, bedroom and full bath. Upgrades throughout the home include all closets with custom California closet systems, custom paint, 4 zone heating and cooling system with Honeywell apps, wood plank tile throughout, and custom automatic window treatments with remotes. The backyard has every finishing touch including full outdoor kitchen with bar, 42 in Twin Eagles gas grill, 2 side burners, ice chest, prep sink, bar fridge, gas firepit, fountain with remote and autofill, travertine tile throughout.
Location
State AZ
County Maricopa
Community Circle Mountain Ranch
Direction From I17 go West on Anthem Way Turn R on N 43rd Ave. Continue straight on N Sonoran Arroyo Ln. Turn R on Deer Hollow Ln. Property is on the right.
Rooms
Master Bedroom Split
Den/Bedroom Plus 5
Separate Den/Office Y
Interior
Interior Features Breakfast Bar, 9+ Flat Ceilings, Central Vacuum, Drink Wtr Filter Sys, No Interior Steps, Soft Water Loop, Kitchen Island, Pantry, Double Vanity, Full Bth Master Bdrm, Separate Shwr & Tub
Heating Natural Gas
Cooling Refrigeration, Programmable Thmstat, Ceiling Fan(s)
Flooring Tile
Fireplaces Type 2 Fireplace, Family Room, Gas
Fireplace Yes
Window Features Mechanical Sun Shds,Double Pane Windows
SPA None
Exterior
Garage Attch'd Gar Cabinets, Dir Entry frm Garage, Electric Door Opener, Extnded Lngth Garage
Garage Spaces 2.0
Garage Description 2.0
Fence Block
Pool None
Community Features Community Pool Htd, Community Media Room, Tennis Court(s), Playground, Biking/Walking Path, Clubhouse, Fitness Center
Utilities Available APS, SW Gas
Amenities Available Management
Waterfront No
Roof Type Tile
Parking Type Attch'd Gar Cabinets, Dir Entry frm Garage, Electric Door Opener, Extnded Lngth Garage
Private Pool No
Building
Lot Description Desert Back, Desert Front, Gravel/Stone Front, Auto Timer H2O Front, Auto Timer H2O Back
Story 1
Builder Name Pulte Homes
Sewer Public Sewer
Water City Water
Schools
Elementary Schools New River Elementary School
Middle Schools Gavilan Peak Elementary
High Schools Boulder Creek High School
School District Deer Valley Unified District
Others
HOA Name Circle Park Ranch
HOA Fee Include Maintenance Grounds
Senior Community No
Tax ID 202-23-525
Ownership Fee Simple
Acceptable Financing Cash, Conventional, FHA, VA Loan
Horse Property N
Listing Terms Cash, Conventional, FHA, VA Loan
Financing Conventional
Read Less
Want to know what your home might be worth? Contact us for a FREE valuation!

Embarc Realty
homes@embarcrealty.comOur team is ready to help you sell your home for the highest possible price ASAP

Copyright 2024 Arizona Regional Multiple Listing Service, Inc. All rights reserved.
Bought with Russ Lyon Sotheby's International Realty

Embarc Realty





