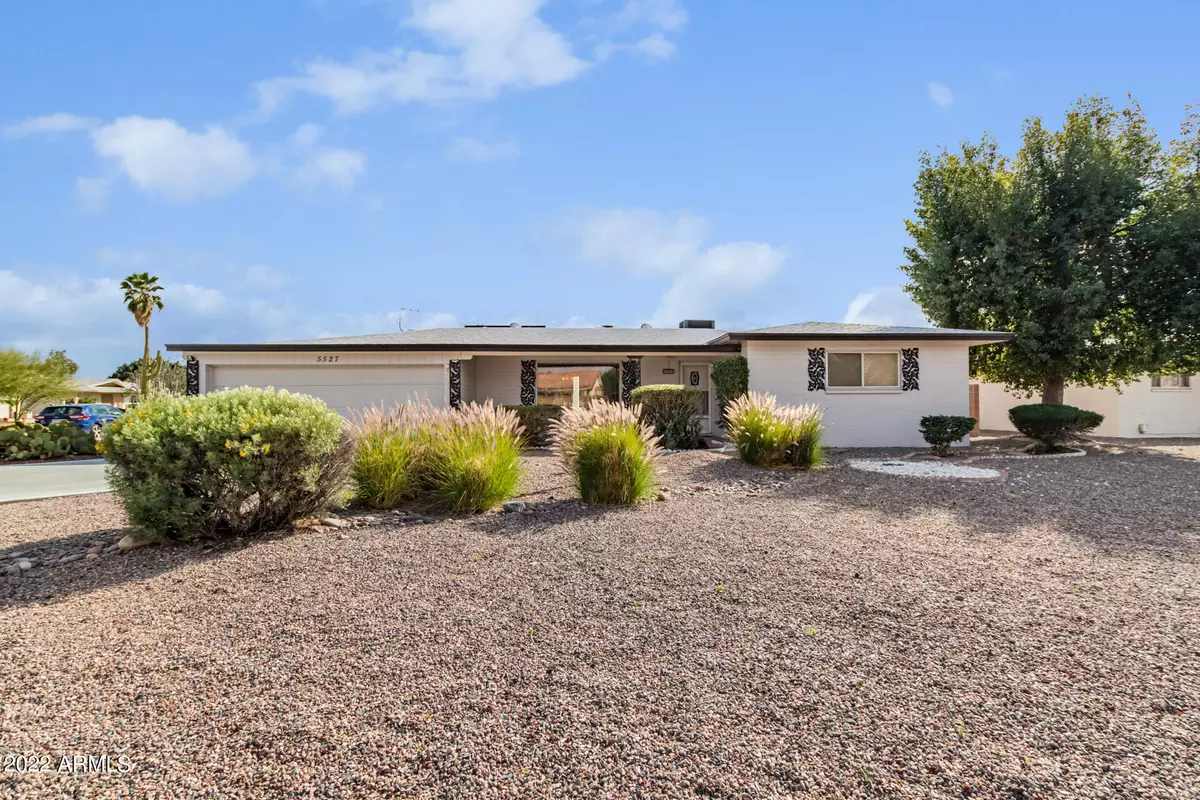$360,000
$345,000
4.3%For more information regarding the value of a property, please contact us for a free consultation.
5527 E Adobe Road Mesa, AZ 85205
2 Beds
1.75 Baths
1,366 SqFt
Key Details
Sold Price $360,000
Property Type Single Family Home
Sub Type Single Family - Detached
Listing Status Sold
Purchase Type For Sale
Square Footage 1,366 sqft
Price per Sqft $263
Subdivision Dreamland Villa 7
MLS Listing ID 6367398
Sold Date 04/14/22
Style Ranch
Bedrooms 2
HOA Y/N No
Originating Board Arizona Regional Multiple Listing Service (ARMLS)
Year Built 1965
Annual Tax Amount $955
Tax Year 2021
Lot Size 8,435 Sqft
Acres 0.19
Property Description
A unique open floor plan you won't see anywhere else, plus an 8x19 ft AZ Room, plus a separate Art Studio/Workshop, on a beautiful corner lot in Dreamland Villa. Spacious den/family room has tiled realistic electric fireplace. Walls have been opened to let in light and easy access to AZ Room and pretty backyard. Two large bedrooms. Remodeled hall bath w/walk-in shower. Three quarter bath in main bedroom. Indoor laundry w/sink, cabinets and work bench. Separate art studio/workshop has its' own sink! New roof 2018; exterior paint 2017; interior paint 2021; 80 gallon solar water heater 2020; Hydro Quad water softener 2018; heat pump 2018; stainless refrigerator 2020; and much more! Perfect location! Dreamland Rec Center is optional but highly recommended. Click More for list of updates. *2016 GE Dishwaser; Refrigerator 2020, Microwave 2014
*New Roof 2018, Interior Paint 2021, Exterior Paint 2017
*New Heat Pump 2018
*2012 Kitchen Counters and Back Splash, Painted cabinets, added roll out shelves
*Sprinkler System 2005
*Tile in AZ Room and Sidewalk 2003
*Tiled Dining Room, Hall and Entry 2012
*Created Patio outside utility room 2005
*Electric Fireplace Insert 2020
*Solar Hot Water System, New Heat Exchange System 2009
*New 80 gallon Hot Water Heater 2020
*Resurfaced Driveway 2010
*Garage door repair and openers 2020
*Resurfaced front patio roof w/aluminum strips
*Replaced Kitchen Window
*2010 Tuff Shed Studio with interior walls, insulation, desk, electricity, sink and water
*Reset Main Bath toilet 2019
*Hydro Quad Water Softener 2018; Serviced with R/O system annually. Located in shed outside utility room.
*Main Bath: New Shower Door, Grab Bar, Delta shower Valve and trim, towel ring 2018
*2017 Remodeled Hall Bath: Delta Walk-in Shower with jets, grab bars, New vanity top, faucets and drain
*2020 New Door from utility room to outside patio
*Took out wall between Dining Room and Den
*Installed Door between guest bedroom and hall bath.
*Repaired hanging eaves
*Burns Pest Inspection: 2019 Termite Treatment with Senticron station installed around house; inspected regularly.
Location
State AZ
County Maricopa
Community Dreamland Villa 7
Direction South on Recker to Adobe. West on Adobe to home on beautiful corner lot on south side of street.
Rooms
Other Rooms Separate Workshop, Arizona RoomLanai
Master Bedroom Not split
Den/Bedroom Plus 3
Separate Den/Office Y
Interior
Interior Features Drink Wtr Filter Sys, 3/4 Bath Master Bdrm, High Speed Internet, Granite Counters
Heating Electric
Cooling Refrigeration, Ceiling Fan(s)
Flooring Carpet, Laminate, Tile
Fireplaces Type 1 Fireplace, Family Room
Fireplace Yes
SPA None
Exterior
Exterior Feature Covered Patio(s), Patio
Garage Electric Door Opener
Garage Spaces 2.0
Garage Description 2.0
Fence Block, Chain Link, Partial
Pool None
Community Features Community Spa Htd, Community Pool Htd, Golf, Tennis Court(s), Clubhouse, Fitness Center
Utilities Available SRP
Amenities Available Other
Waterfront No
Roof Type Composition
Accessibility Bath Grab Bars
Parking Type Electric Door Opener
Private Pool No
Building
Lot Description Sprinklers In Rear, Sprinklers In Front, Corner Lot, Gravel/Stone Front, Gravel/Stone Back, Auto Timer H2O Front, Auto Timer H2O Back
Story 1
Builder Name Farnsworth
Sewer Septic in & Cnctd
Water City Water
Architectural Style Ranch
Structure Type Covered Patio(s),Patio
Schools
Elementary Schools Adult
Middle Schools Adult
High Schools Adult
School District Mesa Unified District
Others
HOA Fee Include Other (See Remarks)
Senior Community Yes
Tax ID 141-47-309
Ownership Fee Simple
Acceptable Financing Cash, Conventional, FHA, VA Loan
Horse Property N
Listing Terms Cash, Conventional, FHA, VA Loan
Financing Conventional
Special Listing Condition Age Restricted (See Remarks)
Read Less
Want to know what your home might be worth? Contact us for a FREE valuation!

Embarc Realty
homes@embarcrealty.comOur team is ready to help you sell your home for the highest possible price ASAP

Copyright 2024 Arizona Regional Multiple Listing Service, Inc. All rights reserved.
Bought with West USA Realty

Embarc Realty





