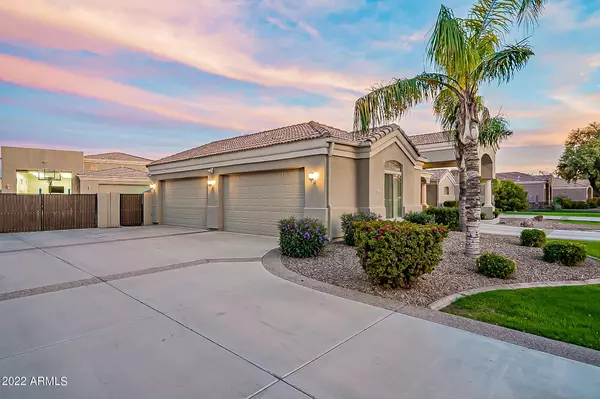$1,700,000
$1,625,000
4.6%For more information regarding the value of a property, please contact us for a free consultation.
22477 S 197TH Circle Queen Creek, AZ 85142
4 Beds
5.5 Baths
3,970 SqFt
Key Details
Sold Price $1,700,000
Property Type Single Family Home
Sub Type Single Family - Detached
Listing Status Sold
Purchase Type For Sale
Square Footage 3,970 sqft
Price per Sqft $428
Subdivision Circle G At Queen Creek
MLS Listing ID 6358295
Sold Date 04/28/22
Style Santa Barbara/Tuscan
Bedrooms 4
HOA Fees $84/qua
HOA Y/N Yes
Originating Board Arizona Regional Multiple Listing Service (ARMLS)
Year Built 2001
Annual Tax Amount $5,868
Tax Year 2021
Lot Size 0.842 Acres
Acres 0.84
Property Description
Gorgeous 4 bed (plus office w/ closet) / 5.5 bath single level home w/ guest house/casita, RV gate/parking & room for many vehicles/toys in the sought-after community of Circle G at Queen Creek. Beautiful curb appeal & circular front drive greet you. Amazing, split floor plan w/ upgrades throughout including coffered ceilings, newly updated kitchen, top of the line lighting & fixtures & much more. Sprawling, open living room w/ great view of backyard, gas fireplace & full wet bar. Enjoy the chef's kitchen w/ SS appliances (including GE Monogram built-in fridge, gas range, GE Profile ovens & new Bosch dishwasher), convenient island & large peninsula w/ seating for the whole family. Office den w/ double door entry will make great guest room or play/game room if desired. Spacious, window-lined master suite features private exit to backyard, plantation shutters, walk-in closet, two-way fireplace & luxurious bathroom w/ dual sinks, new quartz counter, jetted tub, walk-in tile & glass block snail shower w/ dual shower heads. All other bedrooms have private bathrooms & walk-in closets for the win. Huge indoor laundry room has two full walls of cabinet storage, counters, sink, room for fridge & even widows to let in natural light. Do not miss the two-level, versatile guest house built in 2019! Main has full kitchen & bathroom. Upper level has full mirror wall & is currently used as home gym, but has endless possibilities. Would be perfect next-gen suite or independent space for college student or young adult. Resort-like backyard has everything you could want including a huge, covered patio, sparkling pebble tec pool w/ waterfall feature & swim up bar, outdoor bbq ramada, in-ground gas firepit, grassy area & perfectly placed desert landscaping. Take the spiral staircase up to the rooftop patio to enjoy the sunsets w/ your favorite beverage or just relax w/ a good book. Now, let's talk parking! This home has an attached 4 car garage w/ epoxy flooring & hanging storage along w/ a pristine, climate controlled 1,600 sq ft, extended height workshop/RV garage (built in 2019). Store all your toys at your own home!
Location
State AZ
County Maricopa
Community Circle G At Queen Creek
Direction South on Hawes. Right on Sonoqui Blvd. Right on 199th St. 199th turns left and becomes Silver Creek. Right on 197th Circle. Home will be on the right.
Rooms
Other Rooms ExerciseSauna Room, Separate Workshop, Great Room, Family Room
Guest Accommodations 1276.0
Master Bedroom Split
Den/Bedroom Plus 5
Separate Den/Office Y
Interior
Interior Features Master Downstairs, Breakfast Bar, Soft Water Loop, Wet Bar, Kitchen Island, Pantry, Double Vanity, Full Bth Master Bdrm, Separate Shwr & Tub, Tub with Jets, High Speed Internet, Granite Counters
Heating Electric, Propane
Cooling Refrigeration, Programmable Thmstat, Mini Split, Ceiling Fan(s)
Flooring Carpet, Stone
Fireplaces Type 2 Fireplace, Two Way Fireplace, Fire Pit, Family Room, Master Bedroom, Gas
Fireplace Yes
Window Features Double Pane Windows
SPA Heated,Private
Exterior
Exterior Feature Circular Drive, Covered Patio(s), Gazebo/Ramada, Misting System, Patio, Built-in Barbecue, Separate Guest House
Parking Features Attch'd Gar Cabinets, Dir Entry frm Garage, Electric Door Opener, Extnded Lngth Garage, Over Height Garage, RV Gate, Side Vehicle Entry, Tandem, RV Access/Parking, RV Garage
Garage Spaces 10.0
Garage Description 10.0
Fence Block
Pool Heated, Private
Utilities Available Propane
Amenities Available Management, Rental OK (See Rmks)
Roof Type Tile
Private Pool Yes
Building
Lot Description Sprinklers In Rear, Sprinklers In Front, Cul-De-Sac, Grass Front, Grass Back, Auto Timer H2O Front, Auto Timer H2O Back
Story 1
Builder Name custom
Sewer Septic in & Cnctd
Water City Water
Architectural Style Santa Barbara/Tuscan
Structure Type Circular Drive,Covered Patio(s),Gazebo/Ramada,Misting System,Patio,Built-in Barbecue, Separate Guest House
New Construction No
Schools
Elementary Schools Desert Mountain Elementary
Middle Schools Newell Barney Middle School
High Schools Queen Creek High School
School District Queen Creek Unified District
Others
HOA Name Circle G
HOA Fee Include Maintenance Grounds
Senior Community No
Tax ID 304-68-700
Ownership Fee Simple
Acceptable Financing Cash, Conventional
Horse Property N
Listing Terms Cash, Conventional
Financing Conventional
Read Less
Want to know what your home might be worth? Contact us for a FREE valuation!

Embarc Realty
homes@embarcrealty.comOur team is ready to help you sell your home for the highest possible price ASAP

Copyright 2025 Arizona Regional Multiple Listing Service, Inc. All rights reserved.
Bought with HomeSmart
Embarc Realty





