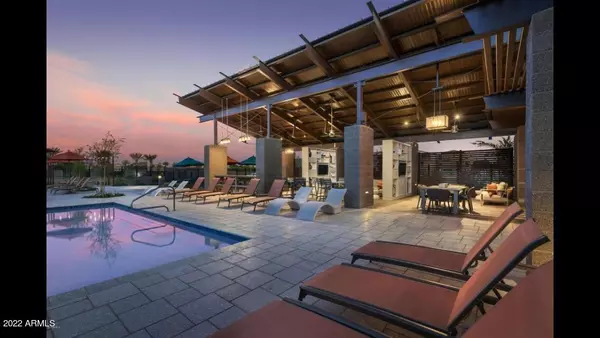$509,000
$499,900
1.8%For more information regarding the value of a property, please contact us for a free consultation.
1250 N ABBEY Lane #222 Chandler, AZ 85226
2 Beds
2.5 Baths
1,845 SqFt
Key Details
Sold Price $509,000
Property Type Single Family Home
Sub Type Loft Style
Listing Status Sold
Purchase Type For Sale
Square Footage 1,845 sqft
Price per Sqft $275
Subdivision Rhythm Condominium
MLS Listing ID 6405681
Sold Date 06/30/22
Bedrooms 2
HOA Fees $315/mo
HOA Y/N Yes
Originating Board Arizona Regional Multiple Listing Service (ARMLS)
Year Built 2018
Annual Tax Amount $1,810
Tax Year 2021
Lot Size 815 Sqft
Acres 0.02
Property Description
RHYTHM CONDOS ARE YOUR DESTINATION FOR TRUE ALL INCLUSIVE LUXURY LIVING. THIS IS AN EXCLUSIVE GATED COMMUNITY THAT HAS HEATED SPA AND LAP POOL WITH CABANAS AVAILABLE FOR PARTIES, A RESORT LEVEL WORKOUT FACILITY, SPORT COURT, AND HUGE GREENBELT FOR A TRUE AZ ACTIVE LIFESTYLE. SPACIOUS 2 CAR PARKING ON THE FIRST LEVEL MAKES WAY TO THE WIDE OPEN FLOORPLAN OF THE LIVING AREA ON THE SECOND WITH GREATROOM CONCEPT FEATURING LAMINATE FLOORING AND TONS OF NATURAL LIGHT FROM THE OVERSIZED WINDOWS. TRUE ENTERTAINERS KITCHEN HAS STAINLESS APPLIANCES, SLAB GRANITE, WHITE SHAKER CABINETS, AND A HUGE ISLAND GIVING YOU ALL THE SPACE YOU NEED TO HOST FAMILY GATHERINGS. THERE IS A DEDICATED SEPARATE DINING AREA. DUAL ACCESS TO A HUGE WRAPAROUND DECK WITH AMAZING VIEWS, YET STILL PRIVATE ENOUGH TO BE PEACEFUL FOR A MORNING CUP OF COFFEE OR GLASS OF WINE AT SUNSET. THE THIRD LEVEL FEATURES SPLIT FLOORPLAN FOR BOTH BEDROOMS. THE SPACIOUS OWNERS SUITE BOASTS A WORKOUT/SITTING AREA, WALK IN CLOSET WITH ORGANIZER, MORE LARGE WINDOWS WITH NATURAL LIGHT, A GENEROUS BATHROOM WITH WALK IN SHOWER, AND EVEN HAVING A PRIVATE OVERSIZED BALCONY WITH ACCESS FROM THE OWNERS SUITE AS WELL AS FROM THE BUILT IN OFFICE AREA. THE SECONDARY BEDROOM IS ALSO VERY SPACIOUS AND HAS A VERY OPEN FEEL. AN ADDITIONAL FULL BATH IS ALSO LOCATED ON THE THIRD FLOOR LIVING AREA JUST OUTSIDE THE SECONDARY BEDROOM. THIS HIGHLY DESIRABLE LOCK AND LEAVE HOME WONT LAST LONG AS ITS NEAR HIGH END SHOPPING, MINUTES FROM THE 101/I10, AND PERFORMING SCHOOLS ABOUND.
Location
State AZ
County Maricopa
Community Rhythm Condominium
Direction N TO KENT, W THRU GATE, S ON ALISSON, W ON CORONA WHICH TURNS INTO ABBEY. IMMEDIATELY TAKE YOUR FIRST RIGHT AFTER MAILBOXES. DRIVE ALL THE WAY TO THE WALL AND PARK ON CURB. BLDG 6
Rooms
Other Rooms Great Room
Master Bedroom Split
Den/Bedroom Plus 3
Separate Den/Office Y
Interior
Interior Features Upstairs, Breakfast Bar, 9+ Flat Ceilings, Drink Wtr Filter Sys, Fire Sprinklers, Soft Water Loop, Kitchen Island, Pantry, Double Vanity, Full Bth Master Bdrm, High Speed Internet, Smart Home, Granite Counters
Heating Electric
Cooling Refrigeration, Programmable Thmstat, Ceiling Fan(s)
Flooring Laminate
Fireplaces Number No Fireplace
Fireplaces Type None
Fireplace No
Window Features ENERGY STAR Qualified Windows,Double Pane Windows
SPA Heated
Laundry Wshr/Dry HookUp Only
Exterior
Exterior Feature Balcony, Covered Patio(s), Patio, Sport Court(s), Built-in Barbecue
Parking Features Electric Door Opener, Unassigned, Gated, Common
Garage Spaces 2.0
Garage Description 2.0
Fence None
Pool Heated, Lap
Community Features Gated Community, Community Spa Htd, Community Spa, Community Pool Htd, Community Pool, Biking/Walking Path, Clubhouse, Fitness Center
Utilities Available SRP
Amenities Available Management
View Mountain(s)
Roof Type Foam
Private Pool Yes
Building
Story 3
Builder Name MATTAMY
Sewer Sewer in & Cnctd, Public Sewer
Water City Water
Structure Type Balcony,Covered Patio(s),Patio,Sport Court(s),Built-in Barbecue
New Construction No
Schools
Elementary Schools Kyrene De Las Manitas School
Middle Schools Kyrene Del Pueblo Middle School
High Schools Mountain Pointe High School
School District Tempe Union High School District
Others
HOA Name TRESTLE MGT
HOA Fee Include Roof Repair,Insurance,Sewer,Pest Control,Maintenance Grounds,Street Maint,Front Yard Maint,Trash,Water,Roof Replacement,Maintenance Exterior
Senior Community No
Tax ID 301-66-807
Ownership Fee Simple
Acceptable Financing Cash, Conventional, FHA, VA Loan
Horse Property N
Listing Terms Cash, Conventional, FHA, VA Loan
Financing Conventional
Read Less
Want to know what your home might be worth? Contact us for a FREE valuation!

Embarc Realty
homes@embarcrealty.comOur team is ready to help you sell your home for the highest possible price ASAP

Copyright 2025 Arizona Regional Multiple Listing Service, Inc. All rights reserved.
Bought with West USA Realty
Embarc Realty





