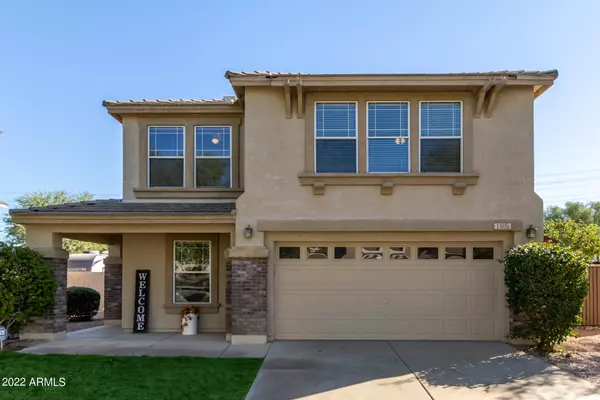$415,000
$400,000
3.8%For more information regarding the value of a property, please contact us for a free consultation.
1805 S 121ST Drive Avondale, AZ 85323
4 Beds
3 Baths
2,287 SqFt
Key Details
Sold Price $415,000
Property Type Single Family Home
Sub Type Single Family - Detached
Listing Status Sold
Purchase Type For Sale
Square Footage 2,287 sqft
Price per Sqft $181
Subdivision Cambridge Estates
MLS Listing ID 6475409
Sold Date 11/23/22
Style Ranch
Bedrooms 4
HOA Fees $65/mo
HOA Y/N Yes
Originating Board Arizona Regional Multiple Listing Service (ARMLS)
Year Built 2004
Annual Tax Amount $1,529
Tax Year 2022
Lot Size 9,104 Sqft
Acres 0.21
Property Description
This lovely home located just blocks from the elementary school, featuring 4 bedrooms 1 of them down with a full bath move in ready. Freshly painted most windows treatments new, all carpet has been replaced. This home offers a large loft and plenty of kitchen and eating area. Reverse Osmosis and a soft water loop. All appliances convey. Gas range and large walk-in pantry. Large lot that has lush landscaping, RV Gate that has with storage, dog run area that is well shaded for the hot summer. Plenty of room to add a pool and still have a large lot. No neighbors behind and full length deck/patio off the loft upstairs. Community offers community pool nice parks, convenient location. Just minutes from Westgate, Phoenix Race Way, Spring training you won't want to miss this one.
Location
State AZ
County Maricopa
Community Cambridge Estates
Direction Dysart South to Buckeye. East to El Mirage or 124th Ave, South to first left, right follow around to 121st Dr. South to the home on the East.
Rooms
Other Rooms Loft, Great Room, Family Room
Master Bedroom Upstairs
Den/Bedroom Plus 5
Separate Den/Office N
Interior
Interior Features Upstairs, Eat-in Kitchen, Breakfast Bar, Other, Soft Water Loop, Pantry, Double Vanity, Full Bth Master Bdrm, High Speed Internet
Heating Natural Gas
Cooling Refrigeration, Ceiling Fan(s)
Flooring Carpet, Tile
Fireplaces Number No Fireplace
Fireplaces Type None
Fireplace No
Window Features Double Pane Windows
SPA None
Exterior
Exterior Feature Balcony, Covered Patio(s), Playground, Patio
Garage RV Gate, Side Vehicle Entry
Garage Spaces 2.0
Carport Spaces 2
Garage Description 2.0
Fence Block
Pool None
Community Features Community Pool, Playground, Biking/Walking Path
Utilities Available SRP, SW Gas
Waterfront No
View Mountain(s)
Roof Type Tile
Parking Type RV Gate, Side Vehicle Entry
Private Pool No
Building
Lot Description Sprinklers In Rear, Sprinklers In Front, Desert Back, Desert Front, Grass Front, Grass Back
Story 2
Builder Name Trend Homes
Sewer Public Sewer
Water City Water
Architectural Style Ranch
Structure Type Balcony,Covered Patio(s),Playground,Patio
Schools
Elementary Schools Estrella Vista Elementary School
Middle Schools Estrella Vista Elementary School
High Schools La Joya Community High School
School District Tolleson Union High School District
Others
HOA Name Pride Management
HOA Fee Include Maintenance Grounds
Senior Community No
Tax ID 500-31-013
Ownership Fee Simple
Acceptable Financing Cash, Conventional, FHA, VA Loan
Horse Property N
Listing Terms Cash, Conventional, FHA, VA Loan
Financing FHA
Read Less
Want to know what your home might be worth? Contact us for a FREE valuation!

Embarc Realty
homes@embarcrealty.comOur team is ready to help you sell your home for the highest possible price ASAP

Copyright 2024 Arizona Regional Multiple Listing Service, Inc. All rights reserved.
Bought with A.Z. & Associates

Embarc Realty





