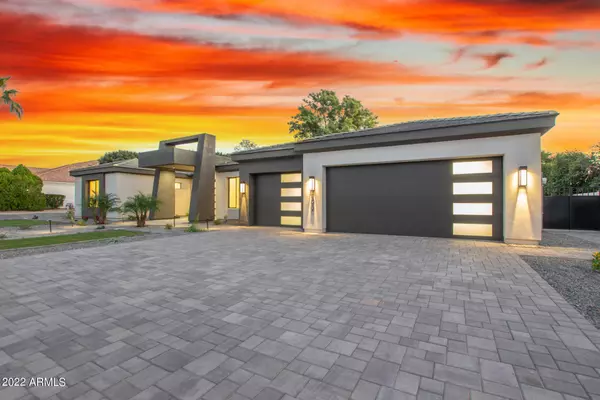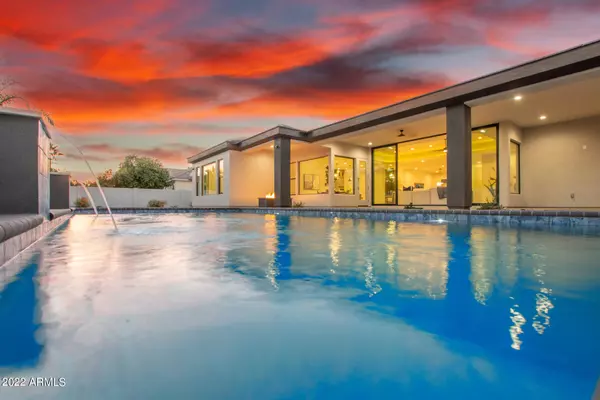$1,575,000
$1,685,000
6.5%For more information regarding the value of a property, please contact us for a free consultation.
4539 E ENCINAS Avenue Gilbert, AZ 85234
5 Beds
3.5 Baths
4,124 SqFt
Key Details
Sold Price $1,575,000
Property Type Single Family Home
Sub Type Single Family - Detached
Listing Status Sold
Purchase Type For Sale
Square Footage 4,124 sqft
Price per Sqft $381
Subdivision Groves At Superstition Ranch Replat
MLS Listing ID 6491272
Sold Date 01/12/23
Bedrooms 5
HOA Fees $105/ann
HOA Y/N Yes
Originating Board Arizona Regional Multiple Listing Service (ARMLS)
Year Built 2022
Annual Tax Amount $2,169
Tax Year 2021
Lot Size 0.365 Acres
Acres 0.37
Property Description
A rare opportunity to own a BRAND NEW modern custom beauty nestled in the quiet GATED community of Groves at Superstition by Picasso Homes. This stunning single story home offers over 4100 square feet with five bedrooms (one can be used as an office with double doors) and 3.5 baths. The open floorplan is designed for today's family to include a kitchen with Café appliances and an island with a quartz waterfall edge opening to a spacious great room featuring a floor to ceiling tilework with gas fireplace, and both a formal dining room and kitchen breakfast area. Detail was not overlooked and you will notice once you see the intricate tile work in all bath areas. The master suite is situated across the home for privacy and offers floating vanities and 8-foot glass shower surround and stand The master suite is situated across the home for privacy and offers floating vanities and 8-foot glass shower surround and stand-alone tub. Don't forget entertaining at its finest (and just in time for the holidays!) as the home includes a wet bar with a wine fridge and a custom oasis to include a pool with water features and a large, covered patio and built in BBQ. Need we say more; come see this stunner today.
Location
State AZ
County Maricopa
Community Groves At Superstition Ranch Replat
Direction West to Meadows, South to Groves subdivision entrance, turn left on Juanita, turn right on Encinas to home. *Builder new home warranty is included!
Rooms
Other Rooms Great Room
Master Bedroom Split
Den/Bedroom Plus 5
Separate Den/Office N
Interior
Interior Features Eat-in Kitchen, Breakfast Bar, Central Vacuum, No Interior Steps, Soft Water Loop, Wet Bar, Kitchen Island, Double Vanity, Full Bth Master Bdrm, Separate Shwr & Tub, High Speed Internet, Granite Counters
Heating Natural Gas
Cooling Refrigeration, Programmable Thmstat, Ceiling Fan(s)
Flooring Tile
Fireplaces Type 1 Fireplace, Fire Pit, Gas
Fireplace Yes
Window Features Double Pane Windows,Low Emissivity Windows
SPA None
Exterior
Exterior Feature Covered Patio(s), Private Street(s), Built-in Barbecue
Parking Features Dir Entry frm Garage, Electric Door Opener
Garage Spaces 3.0
Garage Description 3.0
Fence Block
Pool Private
Community Features Gated Community
Utilities Available SRP, SW Gas
Amenities Available Management
Roof Type Tile
Accessibility Accessible Hallway(s)
Private Pool Yes
Building
Lot Description Desert Back, Desert Front, Grass Back, Auto Timer H2O Front, Auto Timer H2O Back
Story 1
Builder Name Picasso Homes
Sewer Public Sewer
Water City Water
Structure Type Covered Patio(s),Private Street(s),Built-in Barbecue
New Construction No
Schools
Elementary Schools Towne Meadows Elementary School
Middle Schools Highland Jr High School
High Schools Highland High School
School District Gilbert Unified District
Others
HOA Name Groves at Superstiti
HOA Fee Include Maintenance Grounds
Senior Community No
Tax ID 309-05-386
Ownership Fee Simple
Acceptable Financing Cash, Conventional
Horse Property N
Listing Terms Cash, Conventional
Financing Conventional
Read Less
Want to know what your home might be worth? Contact us for a FREE valuation!

Embarc Realty
homes@embarcrealty.comOur team is ready to help you sell your home for the highest possible price ASAP

Copyright 2025 Arizona Regional Multiple Listing Service, Inc. All rights reserved.
Bought with Berkshire Hathaway HomeServices Arizona Properties
Embarc Realty





