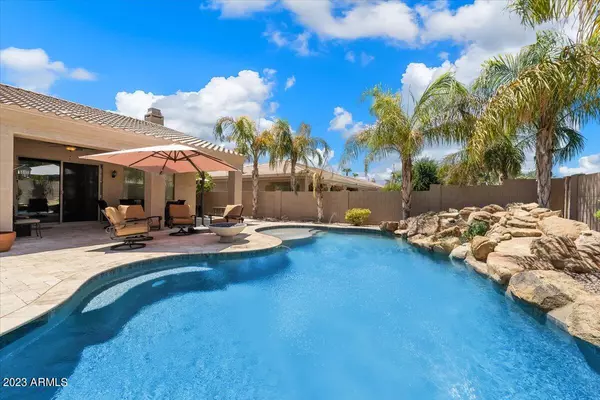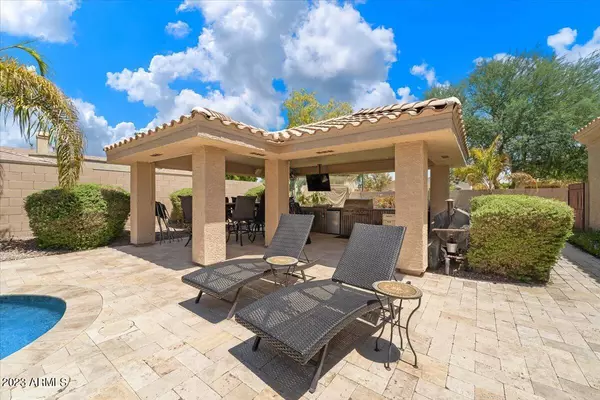$840,000
$825,000
1.8%For more information regarding the value of a property, please contact us for a free consultation.
1342 E CANARY Drive Gilbert, AZ 85297
4 Beds
3 Baths
2,732 SqFt
Key Details
Sold Price $840,000
Property Type Single Family Home
Sub Type Single Family - Detached
Listing Status Sold
Purchase Type For Sale
Square Footage 2,732 sqft
Price per Sqft $307
Subdivision Estates At The Spectrum
MLS Listing ID 6590013
Sold Date 09/15/23
Style Spanish
Bedrooms 4
HOA Fees $83/qua
HOA Y/N Yes
Originating Board Arizona Regional Multiple Listing Service (ARMLS)
Year Built 2004
Annual Tax Amount $2,715
Tax Year 2022
Lot Size 0.273 Acres
Acres 0.27
Property Description
This exquisite single-story residence presents an array of impressive features, encompassing four bedrooms and three full baths, harmoniously accompanied by a capacious three-car garage. Nestled on an expansive 1/3-acre corner lot in the charming town of Gilbert, the property offers a blend of elegance and practicality. Inside, the ceramic wood tile floors exude a timeless appeal, while the air scrubbers diligently cleanse the air system, ensuring a pristine indoor environment. The kitchen boasts recent upgrades, including a Ge Profile kitchen range, double oven, and microwave installed in 2021. Noteworthy enhancements continue with refinished kitchen cabinets and a tastefully integrated built-in unit in the great room, complete with new hardware. The primary bathroom underwent a transformation, featuring new cabinets, quartz waterfall counters, a luxurious jet tub, and stylish tile work. Additional indulgence awaits in the form of a steam bath within the shower. The outdoor amenities are equally captivating, featuring a saltwater pool system accompanied by an elegant waterfall, a pool heater and chiller for year-round comfort, and a charming Travertine patio. A custom metal entry gate and a secure front door provide both aesthetic appeal and enhanced safety, while the Poolsafe lock on the sliding door further contributes to peace of mind. The covered outdoor kitchen offers a seamless blend of entertainment and convenience, equipped with a gas grill, mini fridge, and even a TV and sink, with an outdoor TV thoughtfully included. The mister system, complemented by cooling fans, ensures outdoor relaxation even on warm days, and the concrete dining/bar table adds a touch of sophistication. The property's natural beauty shines through with flourishing lemon and grapefruit trees, as well as an inviting putting green. Sustainability is embraced through the ownership of a 16-panel solar system, while the property remains well-connected and secure with its advanced wiring for security and automated sprinkler irrigation system. The rear patio features a gas fire pit with a natural gas hook-up, providing a cozy outdoor space. This remarkable home offers a luxurious and harmonious blend of comfort, style, and functionality.
Location
State AZ
County Maricopa
Community Estates At The Spectrum
Rooms
Other Rooms Great Room
Master Bedroom Split
Den/Bedroom Plus 4
Separate Den/Office N
Interior
Interior Features Eat-in Kitchen, Breakfast Bar, 9+ Flat Ceilings, No Interior Steps, Kitchen Island, Pantry, Double Vanity, Full Bth Master Bdrm, Separate Shwr & Tub, High Speed Internet
Heating Natural Gas
Cooling Refrigeration, Ceiling Fan(s)
Flooring Carpet, Tile
Fireplaces Type 1 Fireplace, Family Room
Fireplace Yes
Window Features Sunscreen(s)
SPA None
Exterior
Exterior Feature Covered Patio(s), Playground, Private Yard
Parking Features Dir Entry frm Garage, Electric Door Opener
Garage Spaces 3.0
Garage Description 3.0
Fence Block
Pool Heated, Private
Community Features Playground
Utilities Available SRP, SW Gas
Amenities Available Management
Roof Type Tile
Private Pool Yes
Building
Lot Description Sprinklers In Rear, Sprinklers In Front, Corner Lot, Desert Back, Desert Front
Story 1
Builder Name Taylor Woodrow
Sewer Public Sewer
Water City Water
Architectural Style Spanish
Structure Type Covered Patio(s),Playground,Private Yard
New Construction No
Schools
Elementary Schools Weinberg Elementary School
Middle Schools Willie & Coy Payne Jr. High
High Schools Perry High School
School District Chandler Unified District
Others
HOA Name Estates At The Spect
HOA Fee Include Maintenance Grounds
Senior Community No
Tax ID 304-57-068
Ownership Fee Simple
Acceptable Financing Conventional, FHA, VA Loan
Horse Property N
Listing Terms Conventional, FHA, VA Loan
Financing Cash
Read Less
Want to know what your home might be worth? Contact us for a FREE valuation!

Embarc Realty
homes@embarcrealty.comOur team is ready to help you sell your home for the highest possible price ASAP

Copyright 2024 Arizona Regional Multiple Listing Service, Inc. All rights reserved.
Bought with Russ Lyon Sotheby's International Realty

Embarc Realty





