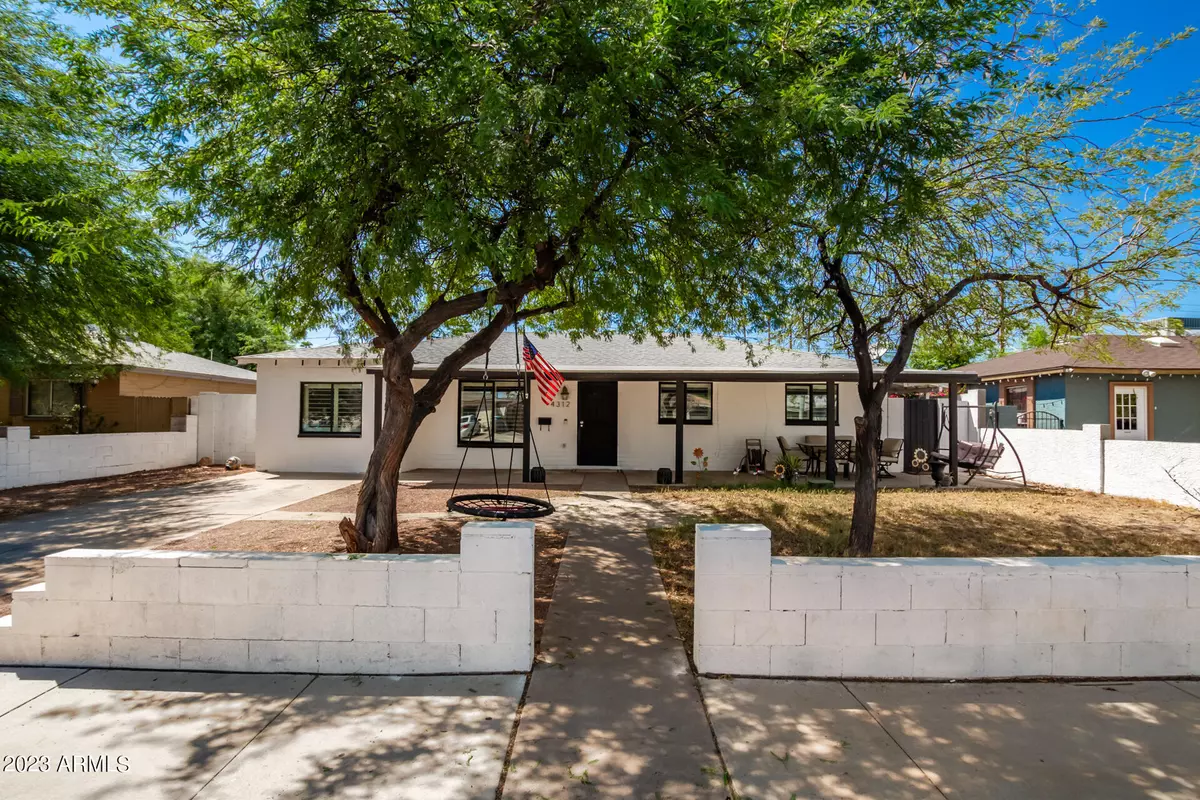$340,000
$339,000
0.3%For more information regarding the value of a property, please contact us for a free consultation.
4312 N 50TH Drive Phoenix, AZ 85031
4 Beds
2 Baths
1,404 SqFt
Key Details
Sold Price $340,000
Property Type Single Family Home
Sub Type Single Family - Detached
Listing Status Sold
Purchase Type For Sale
Square Footage 1,404 sqft
Price per Sqft $242
Subdivision Maryvale Terrace 2A Lots 478-659
MLS Listing ID 6602504
Sold Date 10/20/23
Style Ranch
Bedrooms 4
HOA Y/N No
Originating Board Arizona Regional Multiple Listing Service (ARMLS)
Year Built 1954
Annual Tax Amount $623
Tax Year 2022
Lot Size 6,033 Sqft
Acres 0.14
Property Description
Available now! Welcomed by inviting shade trees, this home boasts a stylish interior featuring tile floors, plantation shutters, and a neutral color palette. Enjoy gatherings in the cozy living room and cook a feast in the delightful kitchen, equipped with SS appliances. The main bedroom serves as a peaceful retreat, complete with a private bathroom and walk-in closet. The spacious backyard presents a covered patio, a handy shed, and ample space for your creative touch, NEW AC & NO HOA! This property is conveniently located near shopping, restaurants, and more! Hurry!
Location
State AZ
County Maricopa
Community Maryvale Terrace 2A Lots 478-659
Direction Head north on N 51st Ave, Turn right onto W Glenrosa Ave, Turn left onto N 50th Dr. Property will be on the left.
Rooms
Den/Bedroom Plus 4
Ensuite Laundry WshrDry HookUp Only
Separate Den/Office N
Interior
Interior Features Eat-in Kitchen, Full Bth Master Bdrm, High Speed Internet
Laundry Location WshrDry HookUp Only
Heating Natural Gas
Cooling Refrigeration, Ceiling Fan(s)
Flooring Tile
Fireplaces Number No Fireplace
Fireplaces Type None
Fireplace No
Window Features Double Pane Windows
SPA None
Laundry WshrDry HookUp Only
Exterior
Exterior Feature Covered Patio(s), Patio, Storage
Fence Block
Pool None
Community Features Near Bus Stop
Utilities Available SRP, SW Gas
Amenities Available None
Waterfront No
Roof Type Composition
Private Pool No
Building
Lot Description Alley, Grass Front, Grass Back
Story 1
Builder Name JOHN F LONG
Sewer Public Sewer
Water City Water
Architectural Style Ranch
Structure Type Covered Patio(s),Patio,Storage
Schools
Elementary Schools James W. Rice Primary School
Middle Schools Phoenix Coding Academy
High Schools Alhambra High School
School District Phoenix Union High School District
Others
HOA Fee Include No Fees
Senior Community No
Tax ID 145-21-136
Ownership Fee Simple
Acceptable Financing Conventional, FHA, VA Loan
Horse Property N
Listing Terms Conventional, FHA, VA Loan
Financing FHA
Read Less
Want to know what your home might be worth? Contact us for a FREE valuation!

Embarc Realty
homes@embarcrealty.comOur team is ready to help you sell your home for the highest possible price ASAP

Copyright 2024 Arizona Regional Multiple Listing Service, Inc. All rights reserved.
Bought with Realty ONE Group

Embarc Realty





