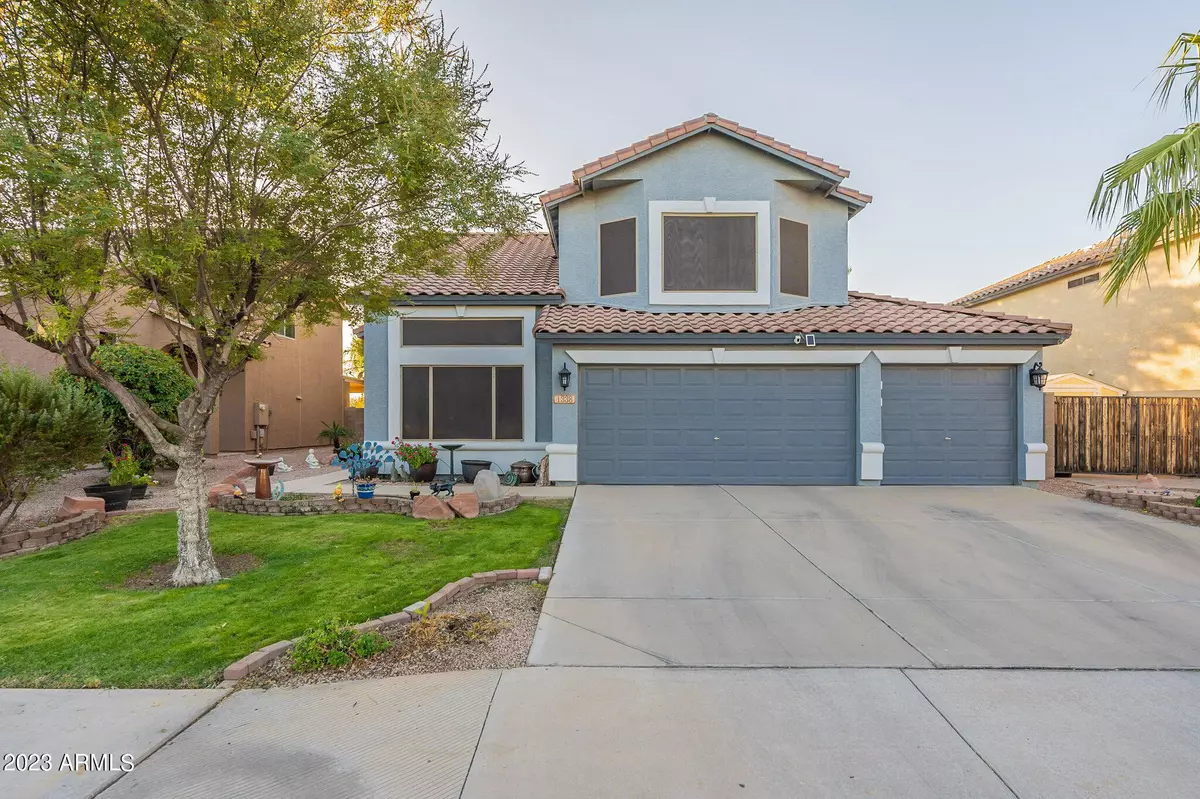$560,000
$570,000
1.8%For more information regarding the value of a property, please contact us for a free consultation.
1338 S PALOMINO CREEK Drive Gilbert, AZ 85296
5 Beds
2.5 Baths
2,237 SqFt
Key Details
Sold Price $560,000
Property Type Single Family Home
Sub Type Single Family - Detached
Listing Status Sold
Purchase Type For Sale
Square Footage 2,237 sqft
Price per Sqft $250
Subdivision Western Skies Estates Unit 5 Amd Mcr 440-44
MLS Listing ID 6627033
Sold Date 01/12/24
Style Contemporary
Bedrooms 5
HOA Fees $40/qua
HOA Y/N Yes
Originating Board Arizona Regional Multiple Listing Service (ARMLS)
Year Built 1998
Annual Tax Amount $1,792
Tax Year 2023
Lot Size 6,068 Sqft
Acres 0.14
Property Description
Step into this inviting Gilbert home, boasting a freshly painted exterior and interior and perfectly perched by the golf course, where the charm is genuine and the atmosphere is relaxed. Across the street, the park is a neighborhood gem with spots to shoot hoops or let the little ones swing and slide to their heart's content under the shade.
Your master suite upstairs is a quiet retreat from the buzz of daily life, complete with a roomy walk-in closet for a touch of order and tranquility. The backyard, featuring a fire pit for cozy evenings, is a slice of outdoor bliss, ready for weekend BBQs or quiet mornings with the newspaper and a fresh cup of coffee. This home is more than just a space to live; it's a canvas for memories, a place to fill with your life's moments and milestones.
Location
State AZ
County Maricopa
Community Western Skies Estates Unit 5 Amd Mcr 440-44
Direction Use GPS
Rooms
Other Rooms Loft, Family Room
Master Bedroom Split
Den/Bedroom Plus 7
Separate Den/Office Y
Interior
Interior Features Upstairs, Eat-in Kitchen, Breakfast Bar, Vaulted Ceiling(s), Pantry, Double Vanity, Full Bth Master Bdrm, High Speed Internet, Granite Counters
Heating Natural Gas
Cooling Refrigeration, Ceiling Fan(s)
Flooring Laminate, Tile
Fireplaces Type 1 Fireplace, Family Room
Fireplace Yes
Window Features Double Pane Windows
SPA None
Exterior
Exterior Feature Covered Patio(s), Patio
Garage Electric Door Opener
Garage Spaces 3.0
Garage Description 3.0
Fence Block, Wrought Iron
Pool None
Community Features Golf, Playground, Biking/Walking Path
Utilities Available SRP, SW Gas
Amenities Available Management
Waterfront No
Roof Type Tile
Parking Type Electric Door Opener
Private Pool No
Building
Lot Description Sprinklers In Rear, Sprinklers In Front, On Golf Course, Grass Front, Grass Back, Auto Timer H2O Front, Auto Timer H2O Back
Story 2
Builder Name Trend Homes
Sewer Sewer in & Cnctd, Public Sewer
Water City Water
Architectural Style Contemporary
Structure Type Covered Patio(s),Patio
Schools
Elementary Schools Mesquite Elementary School - Gilbert
Middle Schools South Valley Jr. High
High Schools Campo Verde High School
School District Gilbert Unified District
Others
HOA Name Western Skies
HOA Fee Include Maintenance Grounds
Senior Community No
Tax ID 309-17-038
Ownership Fee Simple
Acceptable Financing Cash, Conventional, FHA, VA Loan
Horse Property N
Listing Terms Cash, Conventional, FHA, VA Loan
Financing Cash
Read Less
Want to know what your home might be worth? Contact us for a FREE valuation!

Embarc Realty
homes@embarcrealty.comOur team is ready to help you sell your home for the highest possible price ASAP

Copyright 2024 Arizona Regional Multiple Listing Service, Inc. All rights reserved.
Bought with Arizona Best Real Estate

Embarc Realty





