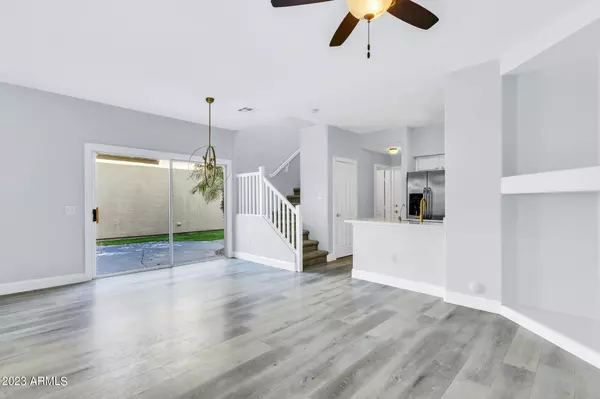$410,000
$399,900
2.5%For more information regarding the value of a property, please contact us for a free consultation.
1524 S OWL Drive S Gilbert, AZ 85296
3 Beds
2.5 Baths
1,295 SqFt
Key Details
Sold Price $410,000
Property Type Single Family Home
Sub Type Single Family - Detached
Listing Status Sold
Purchase Type For Sale
Square Footage 1,295 sqft
Price per Sqft $316
Subdivision Gardens Parcel 2
MLS Listing ID 6643914
Sold Date 01/31/24
Bedrooms 3
HOA Fees $130/mo
HOA Y/N Yes
Originating Board Arizona Regional Multiple Listing Service (ARMLS)
Year Built 2002
Annual Tax Amount $1,412
Tax Year 2023
Lot Size 2,912 Sqft
Acres 0.07
Property Description
Desirable 3-bed, 2.5-bath residence in the coveted Gardens neighborhood, centrally located in Gilbert. Enjoy a picturesque setting facing a spacious grassy area, perfect for recreational activities. The floorplan has been enhanced by removing the front room wall divider, creating an expansive and open layout. Experience modern living with new Luxury Vinyl Plank (LVP) flooring throughout. All bathrooms feature brand new countertops & the primary bath now features a delightful walk-in shower.while the kitchen boasts new quartz countertops and a beautifully tiled backsplash. Revel in the stylishly remodeled kitchen with fresh choices that add a touch of sophistication. Step outside to the remodeled side patio yard, complete with new turf, offering a low-maintenance and visually appealing!
Location
State AZ
County Maricopa
Community Gardens Parcel 2
Direction East on Ray Rd. North on Sanders Dr. East on Garden Cir. Southeast on Constitution Dr. North on Owl Dr to home.
Rooms
Other Rooms Great Room
Master Bedroom Upstairs
Den/Bedroom Plus 3
Separate Den/Office N
Interior
Interior Features Upstairs, Breakfast Bar, 9+ Flat Ceilings, Pantry, 3/4 Bath Master Bdrm, Double Vanity, High Speed Internet
Heating Natural Gas, Ceiling
Cooling Refrigeration, Programmable Thmstat, Ceiling Fan(s)
Flooring Carpet, Laminate
Fireplaces Number No Fireplace
Fireplaces Type None
Fireplace No
Window Features Double Pane Windows,Low Emissivity Windows
SPA None
Exterior
Exterior Feature Patio
Parking Features Dir Entry frm Garage, Electric Door Opener
Garage Spaces 2.0
Garage Description 2.0
Fence Block
Pool None
Community Features Community Spa Htd, Community Spa, Community Pool Htd
Utilities Available SRP, SW Gas
Amenities Available Management, Rental OK (See Rmks)
Roof Type Tile
Private Pool No
Building
Lot Description Desert Back, Grass Front, Synthetic Grass Back
Story 2
Builder Name Key Construction
Sewer Public Sewer
Water City Water
Structure Type Patio
New Construction No
Schools
Elementary Schools Gateway Pointe Elementary
Middle Schools Cooley Middle School
High Schools Williams Field High School
School District Higley Unified District
Others
HOA Name Gardens Gilbert
HOA Fee Include Maintenance Grounds
Senior Community No
Tax ID 304-29-357
Ownership Fee Simple
Acceptable Financing Cash, Conventional, FHA, VA Loan
Horse Property N
Listing Terms Cash, Conventional, FHA, VA Loan
Financing Conventional
Read Less
Want to know what your home might be worth? Contact us for a FREE valuation!

Embarc Realty
homes@embarcrealty.comOur team is ready to help you sell your home for the highest possible price ASAP

Copyright 2025 Arizona Regional Multiple Listing Service, Inc. All rights reserved.
Bought with Property Hub LLC
Embarc Realty





