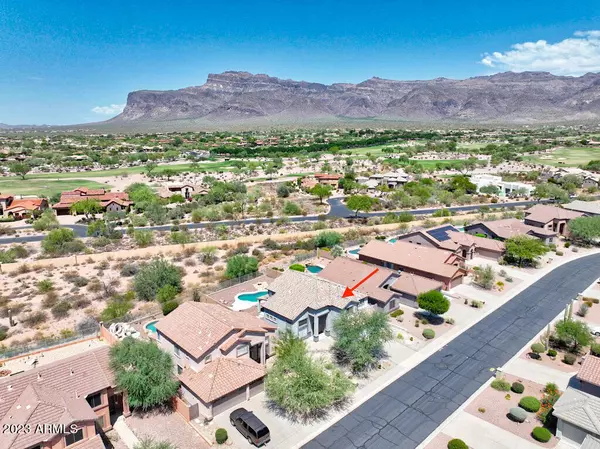$567,500
$575,000
1.3%For more information regarding the value of a property, please contact us for a free consultation.
7494 E DESERT HONEYSUCKLE Drive Gold Canyon, AZ 85118
5 Beds
3 Baths
2,534 SqFt
Key Details
Sold Price $567,500
Property Type Single Family Home
Sub Type Single Family - Detached
Listing Status Sold
Purchase Type For Sale
Square Footage 2,534 sqft
Price per Sqft $223
Subdivision Superstition Foothills
MLS Listing ID 6599097
Sold Date 03/19/24
Bedrooms 5
HOA Fees $59/qua
HOA Y/N Yes
Originating Board Arizona Regional Multiple Listing Service (ARMLS)
Year Built 2001
Annual Tax Amount $3,463
Tax Year 2022
Lot Size 7,642 Sqft
Acres 0.18
Property Description
Discover the simplicity of this home's stunning location on a premium view lot, backing to a private wash and common area with BREATHTAKING Superstition Mountain views. With a bedroom and full bath on the lower level, along with 4 bedrooms upstairs, including the master suite with dual closets, separate tub and shower, and dual vanity, this home offers both space and convenience. The kitchen has granite countertops and ample cabinets, seamlessly opens to the greatroom. A sliding glass door leads to the pool area, where you can enjoy views that most can only dream of. The low maintenance landscaping adds to the appeal, and the 2.5 EXTENDED garage with cabinets provide ample storage.Benefit from one of the lowest HOAs in Gold Canyon, offering a community heated pool and numerous hiking trails throughout the neighborhood. Plus, enjoy the convenience of being within walking distance to restaurants. Priced incredibly, this home is truly a must-see, presenting a rare opportunity to embrace the beauty and comfort of Gold Canyon living.
Location
State AZ
County Pinal
Community Superstition Foothills
Direction 60 East, Left on Superstition Mountain Dr., Right on Don Donnelly, Left on Penstemon Left on Palo Chino Ct; turns into Tornillo Ln Right on Desert Honeysuckle to on left
Rooms
Other Rooms Great Room, Family Room
Master Bedroom Split
Den/Bedroom Plus 5
Separate Den/Office N
Interior
Interior Features Upstairs, Breakfast Bar, 9+ Flat Ceilings, Vaulted Ceiling(s), Double Vanity, Full Bth Master Bdrm, Separate Shwr & Tub, High Speed Internet, Granite Counters
Heating Natural Gas
Cooling Refrigeration, Ceiling Fan(s)
Flooring Carpet, Tile
Fireplaces Number No Fireplace
Fireplaces Type None
Fireplace No
Window Features Double Pane Windows
SPA None
Exterior
Exterior Feature Covered Patio(s), Patio
Parking Features Attch'd Gar Cabinets, Electric Door Opener
Garage Spaces 2.5
Garage Description 2.5
Fence Block, Wrought Iron
Pool Private
Community Features Community Spa Htd, Community Pool Htd, Biking/Walking Path
Utilities Available SRP, SW Gas
Amenities Available Management, Rental OK (See Rmks)
View Mountain(s)
Roof Type Tile
Private Pool Yes
Building
Lot Description Gravel/Stone Front, Gravel/Stone Back
Story 2
Builder Name Shea
Sewer Private Sewer
Water Pvt Water Company
Structure Type Covered Patio(s),Patio
New Construction No
Schools
Elementary Schools Peralta Trail Elementary School
Middle Schools Cactus Canyon Junior High
High Schools Apache Junction High School
School District Apache Junction Unified District
Others
HOA Name Superstition Foothil
HOA Fee Include Maintenance Grounds
Senior Community No
Tax ID 108-63-031
Ownership Fee Simple
Acceptable Financing Cash, Conventional, 1031 Exchange, FHA, VA Loan
Horse Property N
Listing Terms Cash, Conventional, 1031 Exchange, FHA, VA Loan
Financing Conventional
Read Less
Want to know what your home might be worth? Contact us for a FREE valuation!

Embarc Realty
homes@embarcrealty.comOur team is ready to help you sell your home for the highest possible price ASAP

Copyright 2025 Arizona Regional Multiple Listing Service, Inc. All rights reserved.
Bought with RE/MAX Excalibur
Embarc Realty





