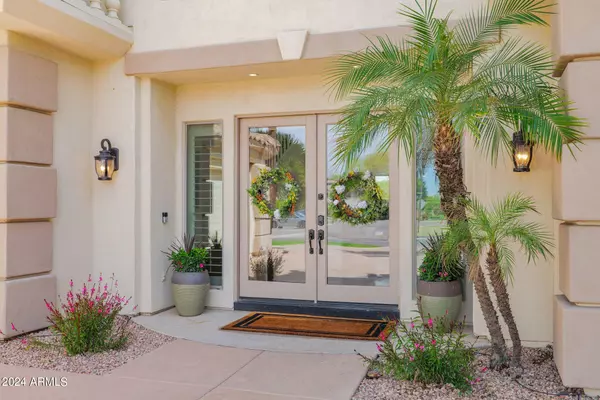$2,000,000
$2,000,000
For more information regarding the value of a property, please contact us for a free consultation.
2517 S CONSTELLATION Way Gilbert, AZ 85295
7 Beds
6.5 Baths
7,005 SqFt
Key Details
Sold Price $2,000,000
Property Type Single Family Home
Sub Type Single Family - Detached
Listing Status Sold
Purchase Type For Sale
Square Footage 7,005 sqft
Price per Sqft $285
Subdivision Chaparral Estates West
MLS Listing ID 6655558
Sold Date 04/11/24
Style Other (See Remarks)
Bedrooms 7
HOA Fees $71/qua
HOA Y/N Yes
Originating Board Arizona Regional Multiple Listing Service (ARMLS)
Year Built 2004
Annual Tax Amount $5,835
Tax Year 2023
Lot Size 0.466 Acres
Acres 0.47
Property Description
Introducing the epitome of luxury living in Gilbert: 2517 S Constellation Way. This meticulously renovated residence in The Retreat at Chaparral Estates West seamlessly combines contemporary elegance with unparalleled convenience, offering a lifestyle of sophistication and comfort.
Spanning over 7,000 square feet, this 6-bedroom, 6.5-bathroom home exudes charm and sophistication at every turn. Step through the dramatic double staircase grand entryway adorned with high-end sconces and a dazzling chandelier, and be greeted by a haven of refined living spaces.
The main floor impresses with its open-concept design, featuring wide plank engineered oak hardwood flooring that leads you effortlessly from the dramatic formal dining room with its soaring 20-foot ceilings and oversized chandelier, to the spacious living room boasting a cozy fireplace adorned with sconces, and a family room accented with custom walnut ceiling beams.
The heart of the home lies in the immaculate kitchen, where culinary dreams come to life amidst 11-foot double-sealed Mont Blanc Quartzite countertops, custom walnut and white cabinets, and top-of-the-line Wolf and Sub-Zero appliances. A breakfast nook offers a cozy spot to enjoy morning coffee, while the adjacent en suite bedroom provides comfort and privacy for guests.
Ascend the engineered oak hardwood staircase to discover the luxurious primary suite, complete with a private deck, expansive walk-in closets, and a spa-like bathroom featuring a light-filled shower, soaking tub, and polished nickel accents.
Additional bedrooms and fully renovated bathrooms await on the upper level, while the spacious basement offers endless possibilities for entertainment or relaxation, including a new kitchenette and two additional bedrooms.
Outside, the private backyard oasis beckons with a saltwater play pool and spa, perfect for entertaining or unwinding amidst the serene surroundings. New gates, pool fence, and landscape lighting ensure both beauty and security, while the EV charging-equipped garage adds convenience to luxury living.
Located in close proximity to top-rated schools, shopping centers, and parks, 2517 S Constellation Way offers the perfect blend of tranquility and urban convenience. Don't miss your chance to experience the pinnacle of Gilbert living with your private tour today.
Location
State AZ
County Maricopa
Community Chaparral Estates West
Direction East on Williams Field to Rockwell. South on Rockwell to Constellation Way. Home is on the left.
Rooms
Other Rooms Great Room, Family Room, BonusGame Room
Basement Finished, Full
Master Bedroom Split
Den/Bedroom Plus 9
Ensuite Laundry WshrDry HookUp Only
Separate Den/Office Y
Interior
Interior Features Upstairs, 9+ Flat Ceilings, Kitchen Island, Double Vanity, Full Bth Master Bdrm, Separate Shwr & Tub, High Speed Internet
Laundry Location WshrDry HookUp Only
Heating Natural Gas
Cooling Refrigeration, Ceiling Fan(s)
Flooring Carpet, Vinyl, Stone, Wood
Fireplaces Type 1 Fireplace, Living Room, Gas
Fireplace Yes
Window Features Double Pane Windows
SPA Heated,Private
Laundry WshrDry HookUp Only
Exterior
Exterior Feature Balcony, Covered Patio(s)
Garage Dir Entry frm Garage, Electric Door Opener, RV Gate, Electric Vehicle Charging Station(s)
Garage Spaces 4.0
Garage Description 4.0
Fence Block
Pool Play Pool, Diving Pool, Fenced, Heated, Private
Community Features Playground, Biking/Walking Path
Utilities Available SRP, SW Gas
Amenities Available Management, Rental OK (See Rmks)
Waterfront No
Roof Type Tile
Parking Type Dir Entry frm Garage, Electric Door Opener, RV Gate, Electric Vehicle Charging Station(s)
Private Pool Yes
Building
Lot Description Sprinklers In Rear, Sprinklers In Front, Desert Back, Gravel/Stone Front, Gravel/Stone Back, Grass Front, Grass Back, Auto Timer H2O Back
Story 2
Builder Name Toll Brothers
Sewer Public Sewer
Water City Water
Architectural Style Other (See Remarks)
Structure Type Balcony,Covered Patio(s)
Schools
Elementary Schools Chaparral Elementary School - Gilbert
Middle Schools Cooley Middle School
High Schools Williams Field High School
School District Higley Unified District
Others
HOA Name Chaparral Estates
HOA Fee Include Maintenance Grounds
Senior Community No
Tax ID 304-47-134
Ownership Fee Simple
Acceptable Financing Conventional
Horse Property N
Listing Terms Conventional
Financing Conventional
Read Less
Want to know what your home might be worth? Contact us for a FREE valuation!

Embarc Realty
homes@embarcrealty.comOur team is ready to help you sell your home for the highest possible price ASAP

Copyright 2024 Arizona Regional Multiple Listing Service, Inc. All rights reserved.
Bought with My Home Group Real Estate

Embarc Realty





