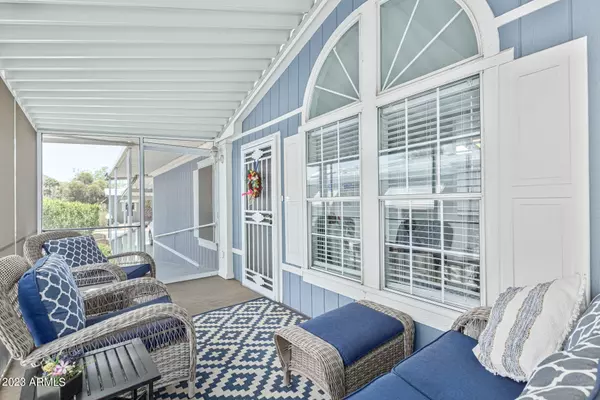$129,900
$129,900
For more information regarding the value of a property, please contact us for a free consultation.
2233 E Behrend Drive #9 Phoenix, AZ 85024
2 Beds
2 Baths
1,232 SqFt
Key Details
Sold Price $129,900
Property Type Mobile Home
Sub Type Mfg/Mobile Housing
Listing Status Sold
Purchase Type For Sale
Square Footage 1,232 sqft
Price per Sqft $105
Subdivision Boulder Ridge
MLS Listing ID 6553751
Sold Date 04/30/24
Bedrooms 2
HOA Y/N No
Originating Board Arizona Regional Multiple Listing Service (ARMLS)
Land Lease Amount 813.0
Year Built 1995
Annual Tax Amount $399
Tax Year 2022
Property Description
ALL BUYERS MUST QUALIFY WITH PARK OFFICE PRIOR TO WRITING AN OFFER. Lot rent is $813/month & water, sewer, trash approx $70/month. No rentals allowed. Gorgeous 2 bed/2 bath home with tons of upgrades! Remodeled kitchen featuring granite countertops, new soft-close cabinets, custom backsplash, farm sink with new disposal & matching stainless steel appliances convey! Stunning master bathroom with enormous walk in shower & his/her sinks. Inside laundry with cabinets & GE XL capacity washer/dryer with wifi that also convey. Whole house water purification system. Remote controlled ceiling fans. Repainted & all new plumbing in 2020. Trex ramp leading up to the charming screened in porch perfect for entertaining. Security screen door & sunscreens on the windows. Dual pane windows throughout. Paver patio/sitting area. Garden & 2 orange trees out back. Drip system front & back with auto timer. Solar lighting in carport & battery operated light for the ramp. Community is loaded with amenities & events...2 heated pools/spas, fitness center, pickleball/tennis courts & 2 clubhouses both equipped with kitchens.
Location
State AZ
County Maricopa
Community Boulder Ridge
Direction Head South approx 1/2 mile to Behrend, West to Boulder Way which is the gated community entrance. Go to the 2nd street which is Acacia & turn right, turn left at the ''T'' & home will be on the right
Rooms
Den/Bedroom Plus 2
Separate Den/Office N
Interior
Interior Features Breakfast Bar, Vaulted Ceiling(s), Double Vanity, High Speed Internet, Granite Counters
Heating Floor Furnace, Wall Furnace
Cooling Refrigeration, Ceiling Fan(s)
Flooring Carpet, Laminate
Fireplaces Number No Fireplace
Fireplaces Type None
Fireplace No
Window Features Double Pane Windows
SPA None
Exterior
Exterior Feature Covered Patio(s), Private Street(s), Screened in Patio(s)
Carport Spaces 2
Fence Block, Partial
Pool None
Community Features Gated Community, Pickleball Court(s), Community Spa Htd, Community Spa, Community Pool Htd, Community Pool, Near Bus Stop, Community Media Room, Tennis Court(s), Biking/Walking Path, Clubhouse, Fitness Center
Utilities Available APS
Amenities Available RV Parking
View Mountain(s)
Roof Type Composition
Private Pool No
Building
Lot Description Sprinklers In Rear, Sprinklers In Front, Desert Back, Desert Front, Gravel/Stone Front, Gravel/Stone Back, Auto Timer H2O Front, Auto Timer H2O Back
Story 1
Builder Name Fleetwood Homes
Sewer Sewer in & Cnctd, Public Sewer, Private Sewer
Water City Water, Pvt Water Company
Structure Type Covered Patio(s),Private Street(s),Screened in Patio(s)
New Construction No
Schools
Elementary Schools Adult
Middle Schools Adult
High Schools Adult
School District Out Of Area
Others
HOA Fee Include Sewer,Trash,Water
Senior Community Yes
Tax ID 213-26-027
Ownership Leasehold
Acceptable Financing Conventional
Horse Property N
Listing Terms Conventional
Financing Cash
Special Listing Condition Age Restricted (See Remarks), Owner Occupancy Req
Read Less
Want to know what your home might be worth? Contact us for a FREE valuation!

Embarc Realty
homes@embarcrealty.comOur team is ready to help you sell your home for the highest possible price ASAP

Copyright 2025 Arizona Regional Multiple Listing Service, Inc. All rights reserved.
Bought with eXp Realty
Embarc Realty





