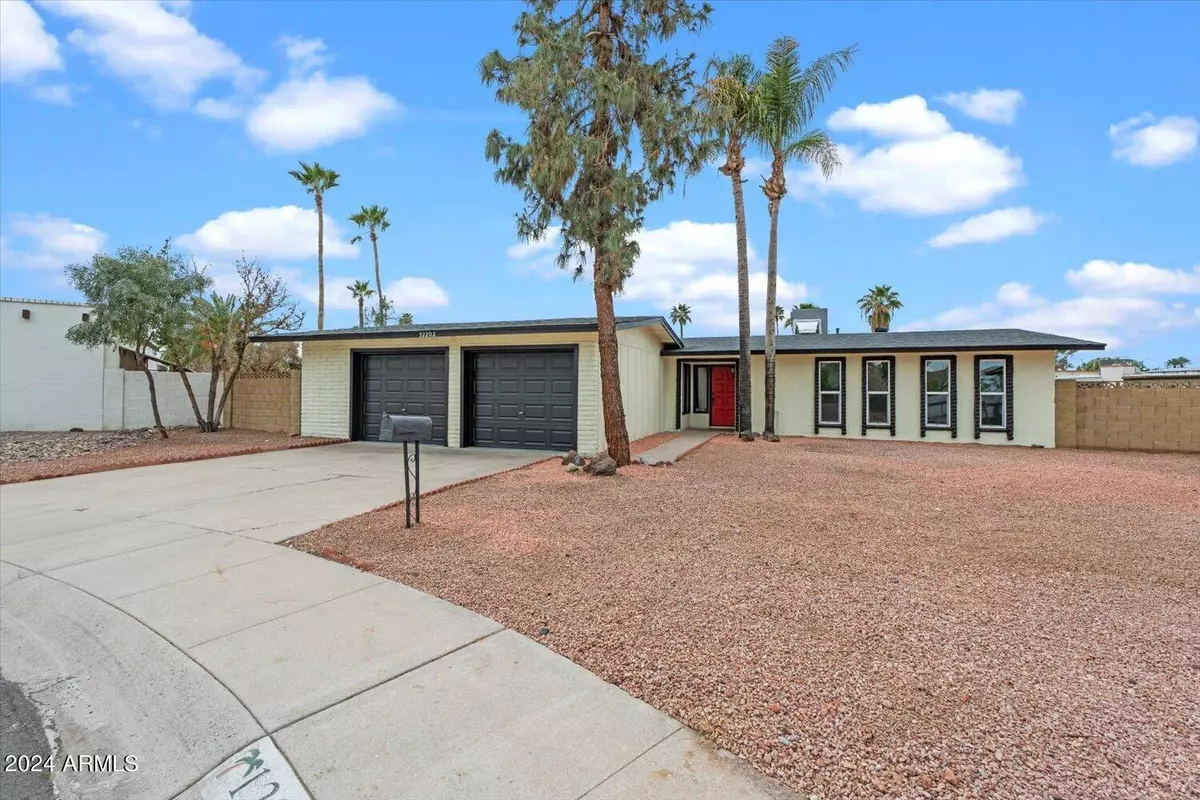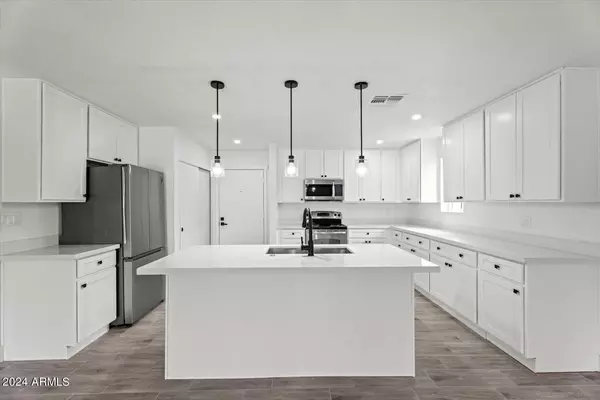$465,000
$465,000
For more information regarding the value of a property, please contact us for a free consultation.
12202 N 36TH Drive Phoenix, AZ 85029
4 Beds
2 Baths
1,734 SqFt
Key Details
Sold Price $465,000
Property Type Single Family Home
Sub Type Single Family - Detached
Listing Status Sold
Purchase Type For Sale
Square Footage 1,734 sqft
Price per Sqft $268
Subdivision Sweetwater 1
MLS Listing ID 6677658
Sold Date 05/10/24
Style Ranch
Bedrooms 4
HOA Y/N No
Originating Board Arizona Regional Multiple Listing Service (ARMLS)
Year Built 1970
Annual Tax Amount $1,150
Tax Year 2023
Lot Size 0.342 Acres
Acres 0.34
Property Description
Welcome to your dream single-story home with a complete top-to-bottom remodel! This stunning residence boasts a fresh and modern aesthetic that will take your breath away. New 2024 HVAC: Stay comfortable year-round with a brand new HVAC system The new kitchen and bathrooms feature elegant quartz countertops, a beautiful and durable addition. Stainless steel appliances make meal preparation and entertaining a delight. This single-story gem offers a turnkey opportunity to live in style and comfort. With a meticulous remodel and attention to detail, it's a rare find. Don't miss out on the chance to call this house your home!
New Flooring & Baseboards, new sliding doos and windows: Stunning new flooring throughout the home. new roof
Location
State AZ
County Maricopa
Community Sweetwater 1
Rooms
Master Bedroom Not split
Den/Bedroom Plus 4
Separate Den/Office N
Interior
Interior Features No Interior Steps, Full Bth Master Bdrm, High Speed Internet, Granite Counters
Heating Natural Gas, Ceiling
Cooling Other, See Remarks, Refrigeration, Ceiling Fan(s)
Flooring Carpet, Tile
Fireplaces Number No Fireplace
Fireplaces Type None
Fireplace No
Window Features Double Pane Windows
SPA None
Exterior
Garage Separate Strge Area
Garage Spaces 2.0
Carport Spaces 2
Garage Description 2.0
Fence Block
Pool Diving Pool, Private
Utilities Available APS, SW Gas
Amenities Available None
Waterfront No
Roof Type Composition,Rolled/Hot Mop
Private Pool Yes
Building
Lot Description Cul-De-Sac, Gravel/Stone Front, Grass Front, Grass Back
Story 1
Builder Name Unknown
Sewer Public Sewer
Water City Water
Architectural Style Ranch
Schools
Elementary Schools Chaparral Elementary School - Phoenix
Middle Schools Desert Foothills Middle School
High Schools Moon Valley High School
School District Glendale Union High School District
Others
HOA Fee Include No Fees
Senior Community No
Tax ID 149-29-018
Ownership Fee Simple
Acceptable Financing Conventional, FHA, VA Loan
Horse Property N
Listing Terms Conventional, FHA, VA Loan
Financing Conventional
Special Listing Condition Owner/Agent
Read Less
Want to know what your home might be worth? Contact us for a FREE valuation!

Embarc Realty
homes@embarcrealty.comOur team is ready to help you sell your home for the highest possible price ASAP

Copyright 2024 Arizona Regional Multiple Listing Service, Inc. All rights reserved.
Bought with 4 U Realty Plus

Embarc Realty





