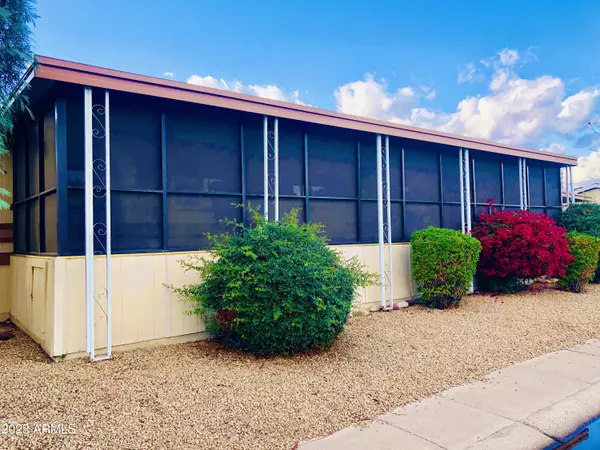$80,000
$85,000
5.9%For more information regarding the value of a property, please contact us for a free consultation.
2233 E Behrend Drive #150 Phoenix, AZ 85024
3 Beds
2 Baths
1,680 SqFt
Key Details
Sold Price $80,000
Property Type Mobile Home
Sub Type Mfg/Mobile Housing
Listing Status Sold
Purchase Type For Sale
Square Footage 1,680 sqft
Price per Sqft $47
Subdivision Boulder Ridge
MLS Listing ID 6614747
Sold Date 05/24/24
Style Ranch
Bedrooms 3
HOA Y/N No
Originating Board Arizona Regional Multiple Listing Service (ARMLS)
Land Lease Amount 860.0
Year Built 1988
Annual Tax Amount $225
Tax Year 2023
Property Description
Unique opportunity to purchase a fully furnished, spacious home in the desirable Boulder Ridge 55+ Park. Community offers many great amenities such as pool/spa/clubhouse/workout facility just to name a few. Home is a corner lot surrounded by fantastic mountain views. Full length screened in patio for relaxing in the lovely Arizona mornings or evenings. Spacious kitchen with center island, pantry, and tons of storage. Eat in kitchen with separate formal dining room. Large living room and family room flow together. Split floor plan with master suite on north side and 2 additional bedrooms, full bathroom, and laundry room on south side. All appliances are included as well as all furniture/furnishings. Don't miss this wonderful opportunity.
Location
State AZ
County Maricopa
Community Boulder Ridge
Direction Head south on Cave Creek Road. Turn right on Behrend Drive and then turn left on Boulder Way. Drive thru gate, past office and curve to the left. Home is corner lot 4 streets back in the complex.
Rooms
Other Rooms Family Room, Arizona RoomLanai
Master Bedroom Split
Den/Bedroom Plus 3
Separate Den/Office N
Interior
Interior Features Eat-in Kitchen, Furnished(See Rmrks), Kitchen Island, Pantry, Full Bth Master Bdrm, Laminate Counters
Heating Electric
Cooling Refrigeration, Programmable Thmstat, Ceiling Fan(s)
Flooring Carpet, Laminate, Linoleum
Fireplaces Number No Fireplace
Fireplaces Type None
Fireplace No
SPA None
Exterior
Exterior Feature Screened in Patio(s), Storage
Carport Spaces 2
Fence None
Pool None
Community Features Gated Community, Pickleball Court(s), Community Spa Htd, Community Pool Htd, Near Bus Stop, Community Media Room, Tennis Court(s), Biking/Walking Path, Clubhouse, Fitness Center
Utilities Available APS
Amenities Available Management, RV Parking
View Mountain(s)
Roof Type Composition
Accessibility Accessible Approach with Ramp, Bath Grab Bars
Private Pool No
Building
Lot Description Corner Lot, Desert Front
Story 1
Builder Name SCHULT
Sewer Public Sewer
Water City Water
Architectural Style Ranch
Structure Type Screened in Patio(s),Storage
New Construction No
Schools
Elementary Schools Adult
Middle Schools Adult
High Schools Adult
School District Paradise Valley Unified District
Others
HOA Fee Include Maintenance Grounds,Street Maint
Senior Community Yes
Tax ID 213-26-027
Ownership Leasehold
Acceptable Financing Conventional
Horse Property N
Listing Terms Conventional
Financing Cash
Special Listing Condition Age Restricted (See Remarks)
Read Less
Want to know what your home might be worth? Contact us for a FREE valuation!

Embarc Realty
homes@embarcrealty.comOur team is ready to help you sell your home for the highest possible price ASAP

Copyright 2025 Arizona Regional Multiple Listing Service, Inc. All rights reserved.
Bought with Realty Executives
Embarc Realty





