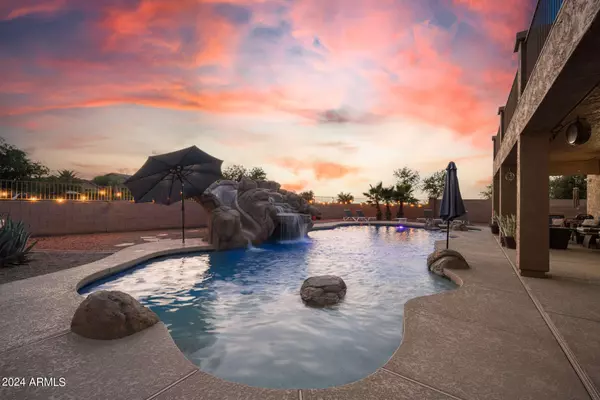$650,000
$650,000
For more information regarding the value of a property, please contact us for a free consultation.
43967 W SCENIC Drive Maricopa, AZ 85139
6 Beds
3 Baths
3,906 SqFt
Key Details
Sold Price $650,000
Property Type Single Family Home
Sub Type Single Family - Detached
Listing Status Sold
Purchase Type For Sale
Square Footage 3,906 sqft
Price per Sqft $166
Subdivision Cobblestone Farms Parcel I
MLS Listing ID 6710812
Sold Date 07/19/24
Style Ranch
Bedrooms 6
HOA Fees $118/qua
HOA Y/N Yes
Originating Board Arizona Regional Multiple Listing Service (ARMLS)
Year Built 2005
Annual Tax Amount $3,226
Tax Year 2023
Lot Size 10,328 Sqft
Acres 0.24
Property Description
Welcome to a home where luxury meets functionality, designed for those who appreciate the finer things in life. Step into the heart of this exquisite residence: a high-end chef's kitchen that is truly a culinary masterpiece. Here, you'll find a stunning restaurant-style refrigerator, a 6-burner gas cooktop, and double ovens, all crafted to inspire your inner chef. The gorgeous oversized island is not just a place for cooking, but a space for memorable gatherings and entertaining guests.
As you move outdoors, you'll be greeted by a large resort-style backyard, an oasis of relaxation and fun. Dive into your private heated pool, unwind in the spa, and enjoy the beauty and tranquility that surrounds you. This is not just a backyard; it's a personal retreat. Venture upstairs to discover the private primary suite, a sanctuary of comfort and elegance. From the balcony, enjoy breathtaking views that provide a perfect backdrop for your morning coffee or evening relaxation.
This home is designed for those who seek the perfect blend of luxury and comfort, where every detail has been meticulously crafted to offer an unparalleled living experience. Welcome to your dream home.
Location
State AZ
County Pinal
Community Cobblestone Farms Parcel I
Direction From John Wayne Parkway Turn right at the 1st cross street onto N Grand Vw/Grand Vw Trl Turn right onto Stonecreek Rd Continue onto N Gibson Dr N Gibson Dr turns slightly left & becomes W Scenic
Rooms
Other Rooms Library-Blt-in Bkcse, Loft, Great Room, Family Room
Master Bedroom Upstairs
Den/Bedroom Plus 8
Separate Den/Office N
Interior
Interior Features Upstairs, Eat-in Kitchen, Breakfast Bar, 9+ Flat Ceilings, Central Vacuum, Drink Wtr Filter Sys, Soft Water Loop, Kitchen Island, Pantry, Double Vanity, Full Bth Master Bdrm, Separate Shwr & Tub, High Speed Internet
Heating Natural Gas
Cooling Refrigeration, Ceiling Fan(s)
Flooring Carpet, Laminate, Vinyl, Tile
Fireplaces Number No Fireplace
Fireplaces Type None
Fireplace No
Window Features Sunscreen(s),Dual Pane
SPA Private
Laundry WshrDry HookUp Only
Exterior
Exterior Feature Balcony, Covered Patio(s), Patio
Parking Features Dir Entry frm Garage, Electric Door Opener, RV Gate, RV Access/Parking
Garage Spaces 3.0
Garage Description 3.0
Fence Block, Wrought Iron
Pool Variable Speed Pump, Diving Pool, Heated, Private
Community Features Community Pool, Lake Subdivision, Playground, Biking/Walking Path
Utilities Available Other (See Remarks)
Amenities Available Management, Rental OK (See Rmks), VA Approved Prjct
View Mountain(s)
Roof Type Tile
Private Pool Yes
Building
Lot Description Sprinklers In Rear, Sprinklers In Front, Corner Lot, Desert Back, Desert Front, Cul-De-Sac, Auto Timer H2O Front, Auto Timer H2O Back
Story 2
Builder Name Fulton
Sewer Private Sewer
Water Pvt Water Company
Architectural Style Ranch
Structure Type Balcony,Covered Patio(s),Patio
New Construction No
Schools
Elementary Schools Pima Butte Elementary School
Middle Schools Desert Wind Middle School
High Schools Maricopa High School
School District Maricopa Unified School District
Others
HOA Name Cobblestone Farms
HOA Fee Include Maintenance Grounds
Senior Community No
Tax ID 512-05-100
Ownership Fee Simple
Acceptable Financing Conventional, 1031 Exchange, VA Loan
Horse Property N
Listing Terms Conventional, 1031 Exchange, VA Loan
Financing Conventional
Read Less
Want to know what your home might be worth? Contact us for a FREE valuation!

Embarc Realty
homes@embarcrealty.comOur team is ready to help you sell your home for the highest possible price ASAP

Copyright 2024 Arizona Regional Multiple Listing Service, Inc. All rights reserved.
Bought with RE/MAX Excalibur
Embarc Realty





