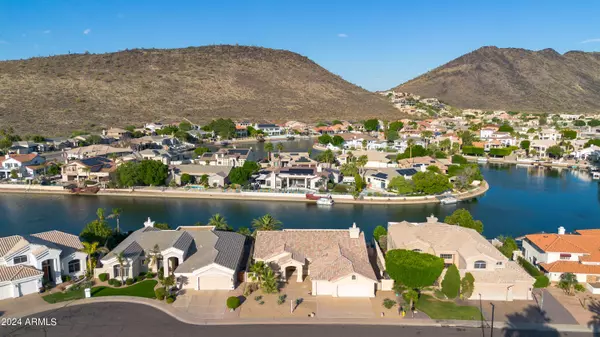$785,000
$799,999
1.9%For more information regarding the value of a property, please contact us for a free consultation.
21623 N 56th Drive Glendale, AZ 85308
4 Beds
2 Baths
2,428 SqFt
Key Details
Sold Price $785,000
Property Type Single Family Home
Sub Type Single Family - Detached
Listing Status Sold
Purchase Type For Sale
Square Footage 2,428 sqft
Price per Sqft $323
Subdivision Arrowhead Lakes 1 Replat Lt 1-204 A-H J-N P-R
MLS Listing ID 6706503
Sold Date 09/16/24
Bedrooms 4
HOA Fees $92/qua
HOA Y/N Yes
Originating Board Arizona Regional Multiple Listing Service (ARMLS)
Year Built 1993
Annual Tax Amount $3,797
Tax Year 2023
Lot Size 8,800 Sqft
Acres 0.2
Property Description
**PRICED $50,000 UNDER APPRAISED VALUE! Welcome to your dream lakefront retreat! Nestled in a serene and picturesque neighborhood of Arrowhead Lakes, this home boasts over 2,400 sqft of space, offering unparalleled panoramic views of the glistening water and mountains. As you step inside, you'll be greeted by a spacious and inviting split floor plan, designed for both comfort and functionality. The heart of the home is the expansive family room, perfect for cozy gatherings or entertaining guests, with large windows framing the breathtaking views of the lake. Retreat to the oversized primary bedroom, where you'll wake up to awe-inspiring views of the water and have direct access to the outdoor oasis. Recent upgrades include: NEW Roof (2022) New interior paint (2023) and a brand new AC unit in (2023) to ensure year-round comfort. The attached 3-car garage provides ample space for parking and storage, while the desert landscape in both the front and backyards ensures minimal upkeep, allowing you more time to enjoy the beauty of your surroundings. Don't miss this incredible opportunity to make this your own dream lakefront property, where every day feels like a vacation.
Location
State AZ
County Maricopa
Community Arrowhead Lakes 1 Replat Lt 1-204 A-H J-N P-R
Direction From N 59th Ave turn onto W Arrowhead Lakes Dr. then turn onto N 56th Dr, the home will be on the right hand side of the street.
Rooms
Master Bedroom Split
Den/Bedroom Plus 4
Separate Den/Office N
Interior
Interior Features Kitchen Island, Pantry, Double Vanity, Full Bth Master Bdrm, Laminate Counters
Heating Electric
Cooling Refrigeration
Flooring Carpet, Tile
Fireplaces Number 1 Fireplace
Fireplaces Type 1 Fireplace
Fireplace Yes
Window Features Dual Pane
SPA Private
Laundry WshrDry HookUp Only
Exterior
Exterior Feature Built-in Barbecue
Garage Spaces 3.0
Garage Description 3.0
Fence Block
Pool Play Pool, Heated, Private
Community Features Lake Subdivision
Amenities Available Rental OK (See Rmks)
View Mountain(s)
Roof Type Tile,Concrete
Private Pool Yes
Building
Lot Description Waterfront Lot, Desert Back, Desert Front
Story 1
Builder Name Maracay Homes
Sewer Public Sewer
Water City Water
Structure Type Built-in Barbecue
New Construction No
Schools
Elementary Schools Legend Springs Elementary
Middle Schools Hillcrest Middle School
High Schools Mountain Ridge High School
School District Deer Valley Unified District
Others
HOA Name Arrowhead Lakes
HOA Fee Include Maintenance Grounds,Street Maint
Senior Community No
Tax ID 200-23-582
Ownership Fee Simple
Acceptable Financing Conventional, FHA, Owner May Carry, VA Loan
Horse Property N
Listing Terms Conventional, FHA, Owner May Carry, VA Loan
Financing Conventional
Read Less
Want to know what your home might be worth? Contact us for a FREE valuation!

Embarc Realty
homes@embarcrealty.comOur team is ready to help you sell your home for the highest possible price ASAP

Copyright 2025 Arizona Regional Multiple Listing Service, Inc. All rights reserved.
Bought with Barrett Real Estate
Embarc Realty





