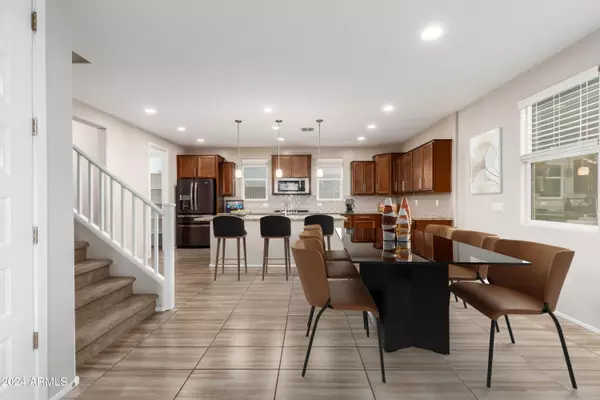$575,000
$599,000
4.0%For more information regarding the value of a property, please contact us for a free consultation.
7038 W CARTER Drive Chandler, AZ 85226
4 Beds
3.5 Baths
2,408 SqFt
Key Details
Sold Price $575,000
Property Type Single Family Home
Sub Type Loft Style
Listing Status Sold
Purchase Type For Sale
Square Footage 2,408 sqft
Price per Sqft $238
Subdivision Rhythm
MLS Listing ID 6749502
Sold Date 10/28/24
Style Contemporary
Bedrooms 4
HOA Fees $127/mo
HOA Y/N Yes
Originating Board Arizona Regional Multiple Listing Service (ARMLS)
Year Built 2018
Annual Tax Amount $3,019
Tax Year 2023
Lot Size 2,030 Sqft
Acres 0.05
Property Description
Just reduced! Looking for a lock & leave home with luxury? Welcome home! Built in 2018, Carter Drive smells and feels like a NEW HOME with your modern kitchen, bathrooms, and balconies and with the added perk of mountain views, privacy between bedrooms and all just a minute to whatever you want. It's likely the most charming resort-style home you will find in the Chandler area.
Escape your busy work life in your centrally located spacious tri-level 4-bedroom, 3.5 bath, 2 car garage home, where bedrooms have the privacy of their own bathrooms, perfect for a traveling guest or roommate. Rhythm is a private and quiet community off Ray and the 10 freeway and in charming Chandler, part of Metropolitan Phoenix with easy access to... ...outdoor recreations, award-winning events, world-class golf, and a vibrant community where you can enjoy every cuisine, premier shopping, arts and culture and 15-minute drive from the airport.
Inside your Carter Drive home, you are greeted with your bottom floor bedroom, where your guest or family members can enjoy privacy from the rest of the home. Your two-car garage door is right there, so you can escape the elements when needed. Head upstairs to your open-concept great room and gourmet kitchen, featuring views of the Superstition or San Tan Mountains, beautiful.
Create your favorite culinary delight in your open-concept gourmet kitchen with beautiful shaker cabinets, dazzling backsplash, granite countertops, your gas stove, top of the line stainless steel appliances, a large island and bar seating. Dine in or out, because you are minutes from fine dining, local pubs, shopping malls and more. Sit in your living area and enjoy the tranquil and spacious living area.
The top floor features your luxurious primary room and other rooms. Enjoy views of downtown Chandler and mountains. Wash the day away in your huge glass walk-in shower and extra wide primary bathroom with private toilet room.
But the luxury extends beyond your front door. The Rhythm Community boasts an incredible resort-style pool, perfect for cooling off on hot days. Work up a sweat in the state-of-the-art fitness center, then unwind by the fire pits. Plus, with its central location, you're just 15 minutes from the airport and Arizona State University, with shopping and restaurants at your fingertips. Come feel the Rhythm lifestyle today!
Rhythm is a sought-after gated community home to families and young professionals alike. Located in both Tempe and west Chandler, the project encompasses a stylish urban living destination packed with resort-inspired amenities. The design features an influx of resident-exclusive luxuries such as a state-of-the-art fitness center, large heated swimming pool, relaxing spa, play pool, fire pit lounge, grill retreats with an outdoor smoker, shaded gathering areas, event lawn, lounge areas with tv's, basketball court, and biking/walking paths. Rhythm's amenities were centralized with walkable connectivity on the main entrance to provide a sense of arrival and an ease of access for residents to engage its heart of social activity.
Location
State AZ
County Maricopa
Community Rhythm
Direction From I-10, turn east on Warner Road, south on Priest Drive, west on Kent Drive to sales office.
Rooms
Other Rooms Great Room
Master Bedroom Upstairs
Den/Bedroom Plus 5
Separate Den/Office Y
Interior
Interior Features Upstairs, Eat-in Kitchen, 9+ Flat Ceilings, Kitchen Island, Double Vanity, Full Bth Master Bdrm
Heating Natural Gas
Cooling Other, See Remarks, Refrigeration
Flooring Carpet, Tile
Fireplaces Number No Fireplace
Fireplaces Type None
Fireplace No
Window Features Dual Pane,Low-E,Vinyl Frame
SPA None
Laundry WshrDry HookUp Only
Exterior
Exterior Feature Private Street(s)
Parking Features Electric Door Opener
Garage Spaces 2.0
Garage Description 2.0
Fence Block
Pool None
Community Features Gated Community, Community Spa Htd, Community Pool Htd, Near Bus Stop, Biking/Walking Path, Fitness Center
Amenities Available FHA Approved Prjct, VA Approved Prjct
Roof Type Tile
Private Pool No
Building
Lot Description Sprinklers In Front, Desert Front, Dirt Back, Auto Timer H2O Front
Story 3
Builder Name Mattamy Homes
Sewer Public Sewer
Water City Water
Architectural Style Contemporary
Structure Type Private Street(s)
New Construction No
Schools
Elementary Schools Kyrene De Las Manitas School
Middle Schools Kyrene Del Pueblo Middle School
High Schools Mountain Pointe High School
School District Tempe Union High School District
Others
HOA Name Trestle Management
HOA Fee Include Maintenance Grounds,Front Yard Maint
Senior Community No
Tax ID 301-66-639
Ownership Fee Simple
Acceptable Financing Conventional
Horse Property N
Listing Terms Conventional
Financing Conventional
Special Listing Condition Pre-Foreclosure, N/A
Read Less
Want to know what your home might be worth? Contact us for a FREE valuation!

Embarc Realty
homes@embarcrealty.comOur team is ready to help you sell your home for the highest possible price ASAP

Copyright 2024 Arizona Regional Multiple Listing Service, Inc. All rights reserved.
Bought with RETSY
Embarc Realty





